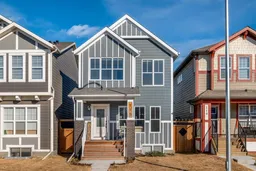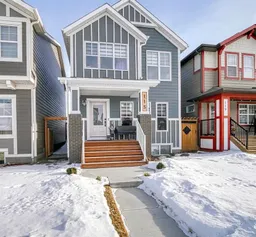Located in the award-winning lake community of Mahogany, this stunning 1,630+ sq. ft. home offers the perfect blend of luxury, comfort, and lifestyle. With lake access, scenic walking paths, parks, and a vibrant community atmosphere, living here means more than just owning a home—it’s about embracing four-season lakeside living at its finest. Situated on a quiet square just steps from the Blue Park, this home’s prime location offers tranquility while keeping you close to all the amenities Mahogany has to offer. Inside, the open-concept main level impresses with 9’ ceilings, 7” wide luxury vinyl plank flooring, and custom-built ins, creating a space that is both elegant and functional. The spacious living room is a true showpiece, featuring a stunning wood-wrapped electric fireplace that seamlessly matches the custom hood fan in the kitchen, tying the space together with a designer touch. The box-style hood fan represents a modern and minimalistic approach to kitchen design, drawing attention even without excessive detailing—an effortless statement of style. The chef’s kitchen is equally impressive, boasting ceiling-height cabinetry, an oversized island with thick-cut granite countertops, a stylish hood fan cover, and custom crown molding, providing ample workspace and storage. A dedicated dining area and computer nook add versatility, while a large pantry, custom mudroom, and a 2-piece powder room complete the main level. Upstairs, the primary suite is designed for relaxation, featuring a walk-in closet with built-in organizers and a luxurious 4-piece ensuite with dual quartz vanities, an oversized tiled shower, and a linen closet. Two additional generously sized bedrooms offer plenty of space, while the upgraded 4-piece bathroom with a quartz vanity ensures both style and convenience. A spacious laundry room with custom countertops and ample storage adds to the home’s thoughtful design. The unfinished basement is a blank canvas, ready for your personal touch, and includes a 3-piece rough-in and a rough-in for solar power, offering future expansion potential. The backyard is fully fenced and beautifully landscaped, featuring a 12’ x 20’ paver stone patio perfect for private outdoor gatherings. Adding to its convenience, this home features a paved and extra-wide back lane, making access to the oversized 22’ x 22’ insulated and drywalled garage effortless in all seasons. Additional upgrades include knockdown ceilings, upgraded railings, pot lights in the kitchen and living room, designer light fixtures, and custom closet organizers in all bedrooms. Exterior features include Gemstone permanent LED programmable lighting, enhancing both curb appeal and functionality. With its unbeatable location in Mahogany, premium finishes, and thoughtful upgrades, this home isn’t just a place to live—it’s a lifestyle. Book your showing today and experience all this incredible home and community have to offer!
Inclusions: Dishwasher,Dryer,Electric Stove,Garage Control(s),Microwave,Range Hood,Refrigerator,Washer,Window Coverings
 46
46


