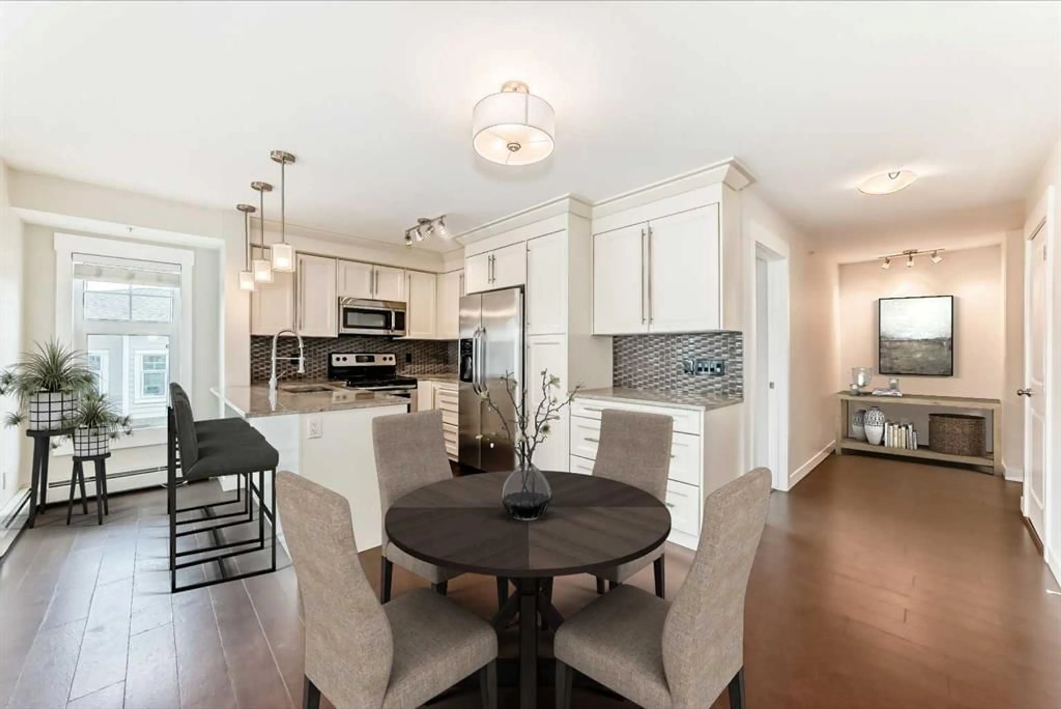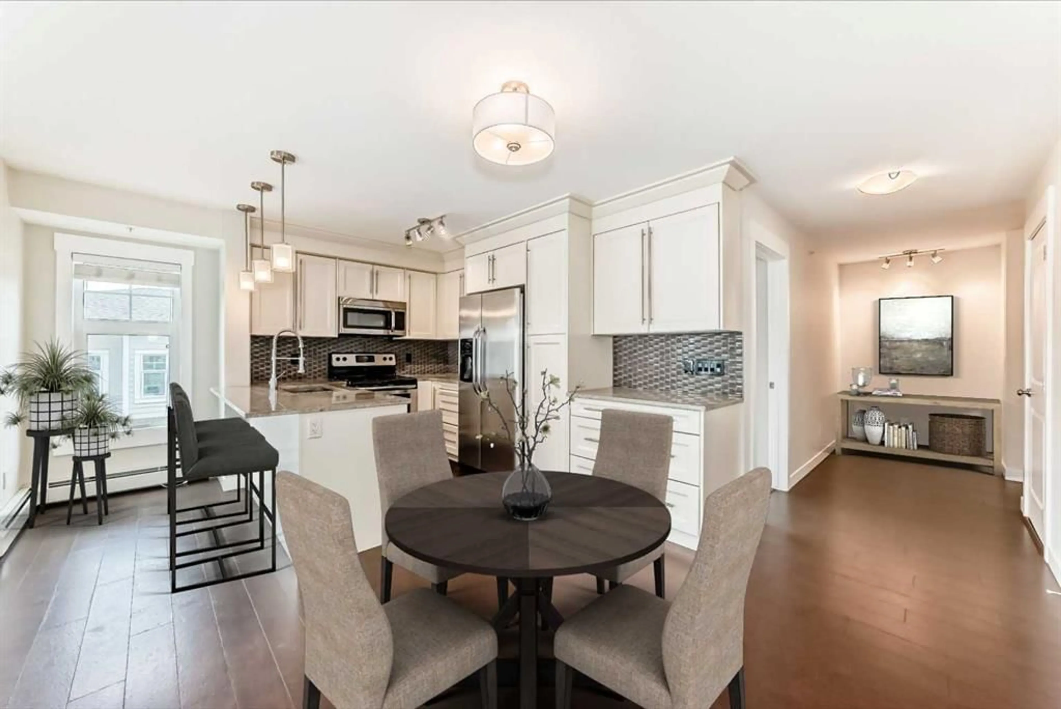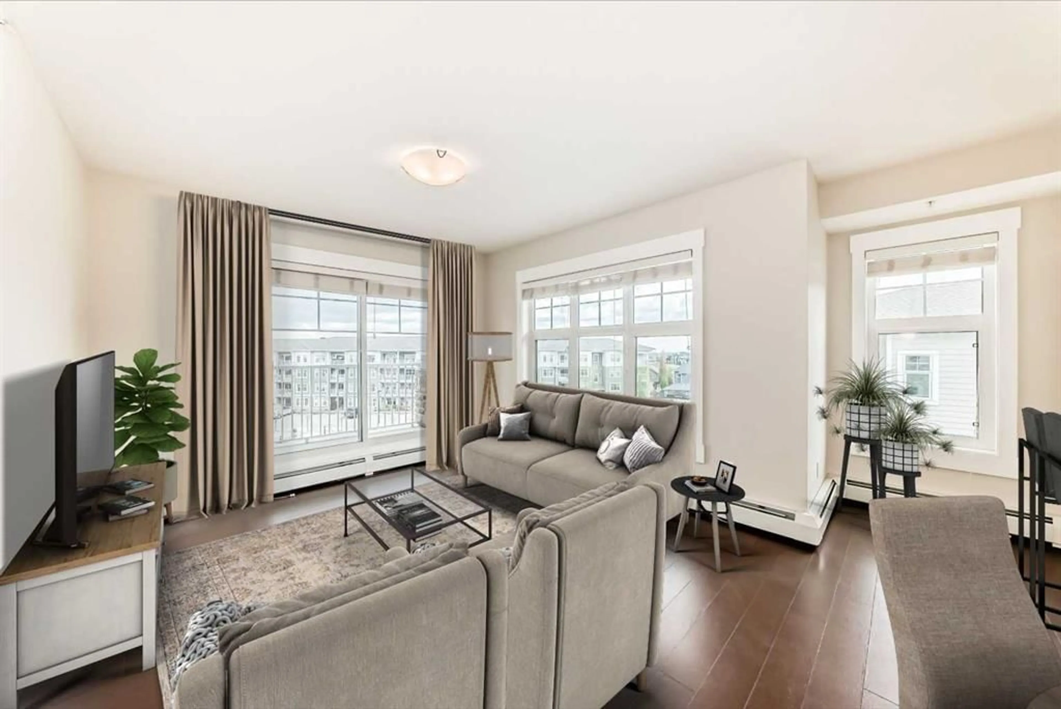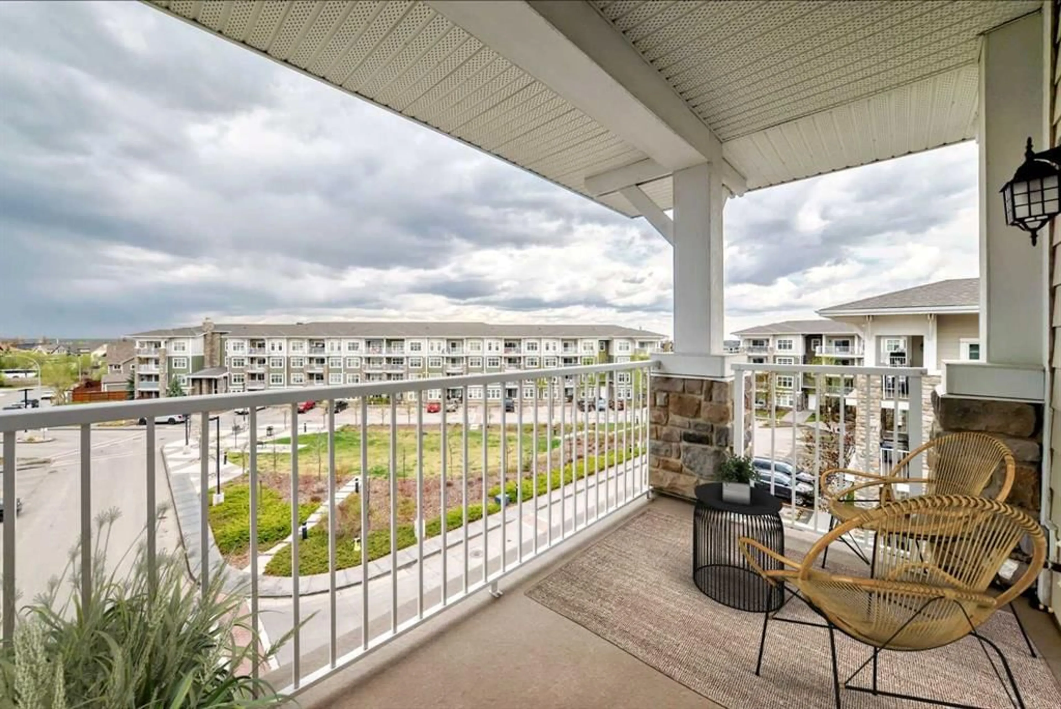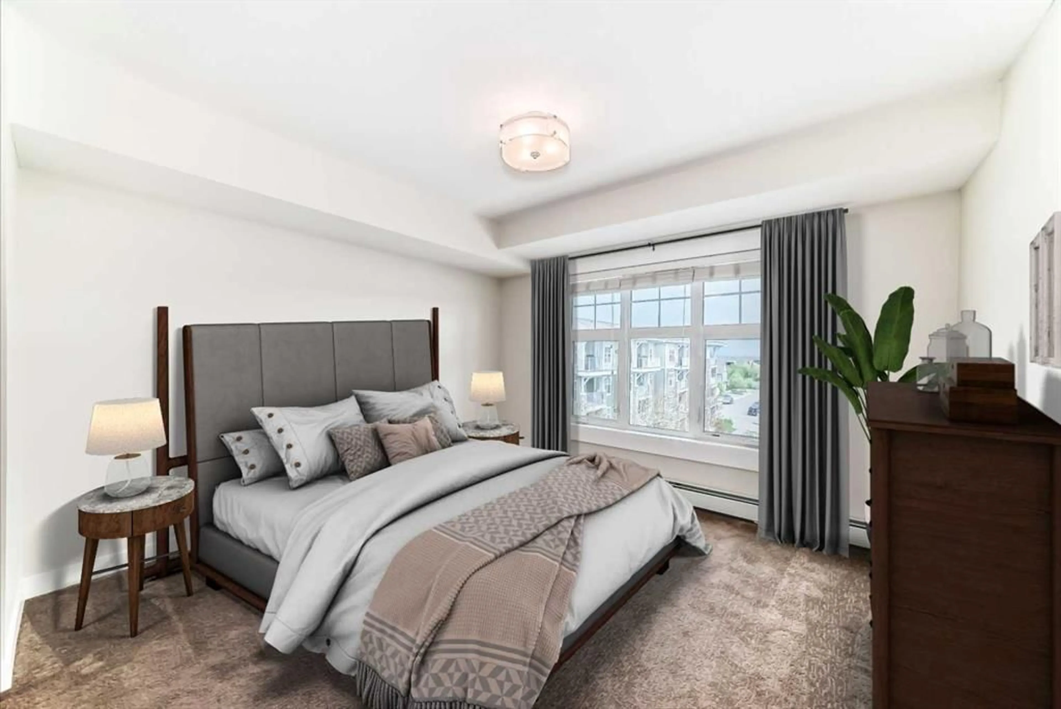11 Mahogany Row #3417, Calgary, Alberta T3M 2L6
Contact us about this property
Highlights
Estimated ValueThis is the price Wahi expects this property to sell for.
The calculation is powered by our Instant Home Value Estimate, which uses current market and property price trends to estimate your home’s value with a 90% accuracy rate.Not available
Price/Sqft$400/sqft
Est. Mortgage$1,610/mo
Maintenance fees$541/mo
Tax Amount (2024)$2,104/yr
Days On Market22 hours
Description
Welcome to Unit #3417, at 11 Mahogany Road SE—an exceptional 2 bedroom, 2 bathroom condo in the highly desirable OAK 51 complex. This top floor corner unit is a rare find, offering nearly 1,000 sq. ft. of thoughtfully designed living space, complete with views of the beautifully landscaped courtyard. Freshly painted and loaded with upgrades, this home impresses from the moment you walk in. The bright and open layout is perfect for both everyday living and entertaining, featuring large windows that flood the space with natural light and highlight the upscale finishes throughout. The modern kitchen boasts stainless steel appliances, sleek cabinetry, stone countertops, and a generous eat up bar with seating—ideal for casual dining or hosting guests. Tucked just off the main living space is a smartly designed office nook—perfect for working from home, studying, or planning your next adventure. The spacious primary suite offers a walk-through closet and a private 3-piece ensuite. A second well-sized bedroom, an additional full bath, and in-suite laundry add to the convenience. Enjoy your morning coffee or evening unwind on your private balcony with serene courtyard views. This unit also comes with a titled underground parking stall and a separate storage unit—a must for condo living. Located just steps from all the amenities Mahogany has to offer, including shopping, restaurants, walking paths, and the lake. Don’t miss your chance to live in one of Calgary’s most vibrant and award-winning lake communities!
Property Details
Interior
Features
Level 4 Floor
Balcony
6`2" x 11`2"Living Room
10`10" x 12`4"Eat in Kitchen
12`2" x 12`4"Dining Room
9`5" x 8`7"Exterior
Features
Parking
Garage spaces -
Garage type -
Total parking spaces 1
Condo Details
Amenities
Elevator(s), Parking, Visitor Parking
Inclusions
Property History
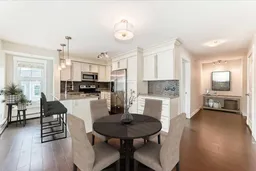 20
20
