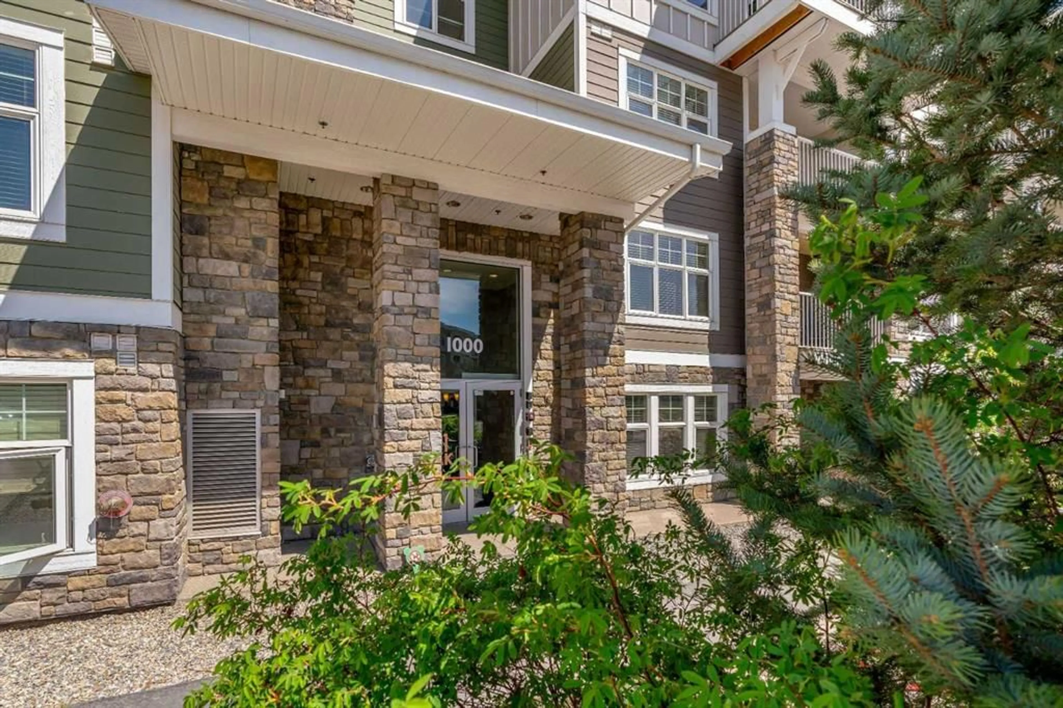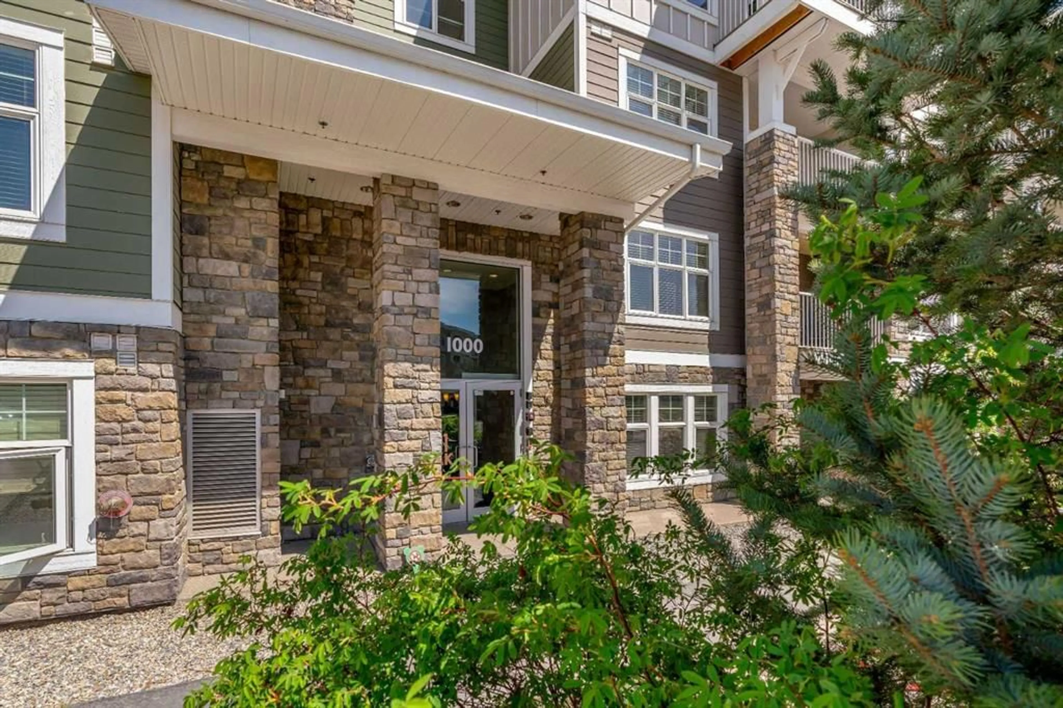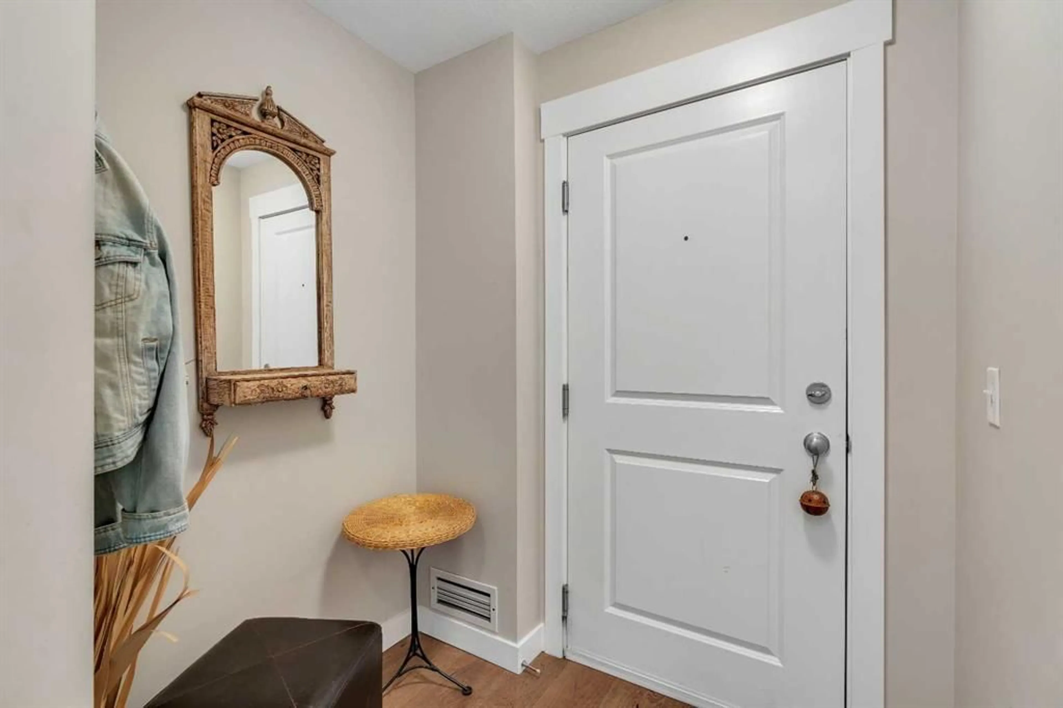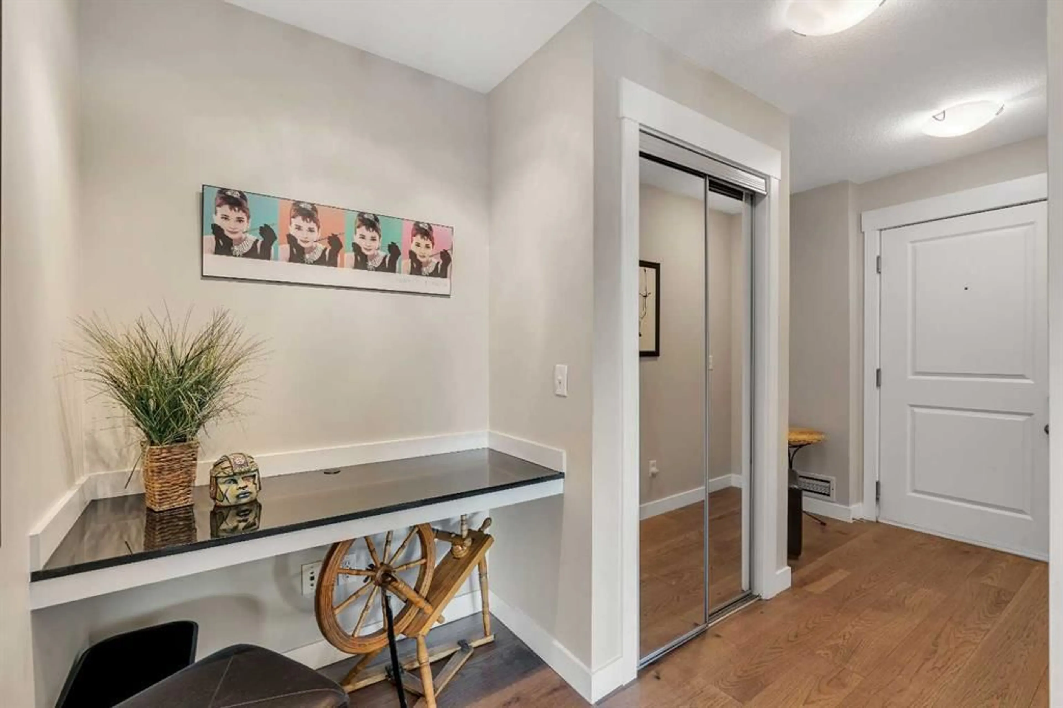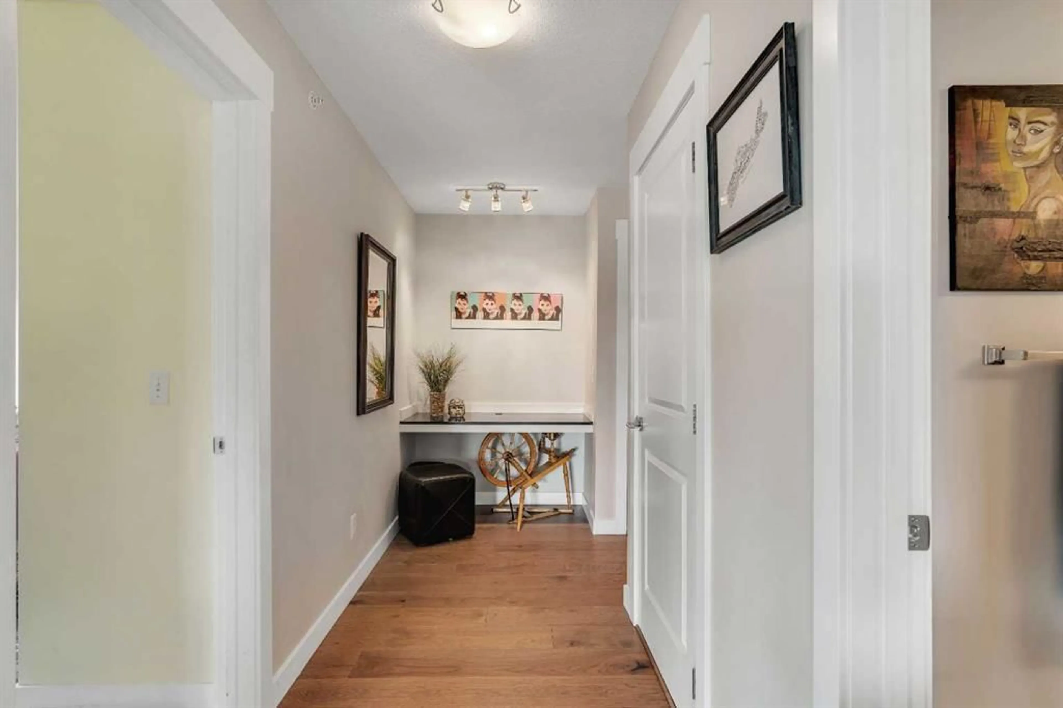11 Mahogany Row #1401, Calgary, Alberta T3M 2L6
Contact us about this property
Highlights
Estimated valueThis is the price Wahi expects this property to sell for.
The calculation is powered by our Instant Home Value Estimate, which uses current market and property price trends to estimate your home’s value with a 90% accuracy rate.Not available
Price/Sqft$393/sqft
Monthly cost
Open Calculator
Description
elcome to 1401, 11 Mahogany Row SE — a stunning top-floor corner unit offering the perfect blend of style, comfort, and convenience in one of Calgary’s most desirable lake communities. This is a rare opportunity to own a 2 bedroom, 2 bathroom condo in the heart of Mahogany, just steps from the lake, walking paths, restaurants, and all the vibrant amenities the community has to offer. Step inside and be greeted by a bright and open-concept layout featuring sun-filled south and west exposure, flooding the space with natural light and offering distant mountain views. The living, dining, and kitchen areas flow seamlessly, creating a spacious environment ideal for both relaxing and entertaining. Enjoy cooking in the upgraded kitchen complete with a premium appliance package, including a fridge with water & ice maker and a sleek induction stove. Thoughtful updates such as new engineered hardwood flooring, plush carpet in the bedrooms, and modern light fixtures add to the home’s fresh feel. Both bedrooms are generously sized, with the primary suite featuring a private 4-piece ensuite and walk through closet. The second bedroom is ideal for guests, family, or a roommate setup, with a full bathroom nearby. Additional features include underground heated parking, separate storage, and access to Mahogany’s unmatched amenities — including the private lake, and an array of nearby shops, cafés, and dining options.
Property Details
Interior
Features
Main Floor
4pc Bathroom
8`10" x 8`7"4pc Ensuite bath
8`8" x 4`10"Living Room
14`3" x 14`9"Bedroom - Primary
11`9" x 16`2"Exterior
Features
Parking
Garage spaces -
Garage type -
Total parking spaces 1
Condo Details
Amenities
Beach Access
Inclusions
Property History
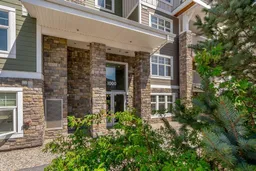 35
35
