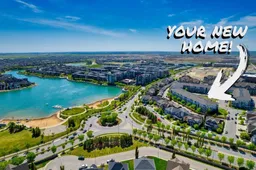OPEN HOUSE- Saturday June 14th, 12:00-2:00 PM ** Step into this bright and beautifully designed corner unit that truly has it all! With an abundance of natural light and a smart, spacious layout, this home offers 2 generously sized bedrooms (perfectly positioned on opposite sides for privacy), 2 full bathrooms, and a dedicated work-from-home station to keep life organized and productive.
Love to cook or entertain? You’ll be inspired by the designer kitchen, featuring quartz countertops, sleek cabinetry, stainless steel appliances, a stylish backsplash, and a contemporary eating bar. The open-concept living and dining areais warm and welcoming, with durable cork flooring that’s both cozy and low-maintenance.
The primary bedroom is your private retreat, complete with a walk-through closet (featuring built-in organizers) and a serene ensuite bath. The second bedroom is versatile and spacious—ideal for kids, guests, or as a flex space to suit your lifestyle.
Step outside to your private balcony, perfect for sunny mornings or BBQ nights. You’ll also enjoy the everyday conveniences of in-suite laundry, underground parking, separate storage, and exclusive lake access.
All of this in a location that can’t be beat—just steps from the lake, transit, Mahogany Village Market, grocery stores, restaurants, cafes, and shops.
Your stylish, low-maintenance lifestyle starts here!
Inclusions: Dishwasher,Electric Stove,Refrigerator,Washer/Dryer Stacked,Window Coverings
 27
27


