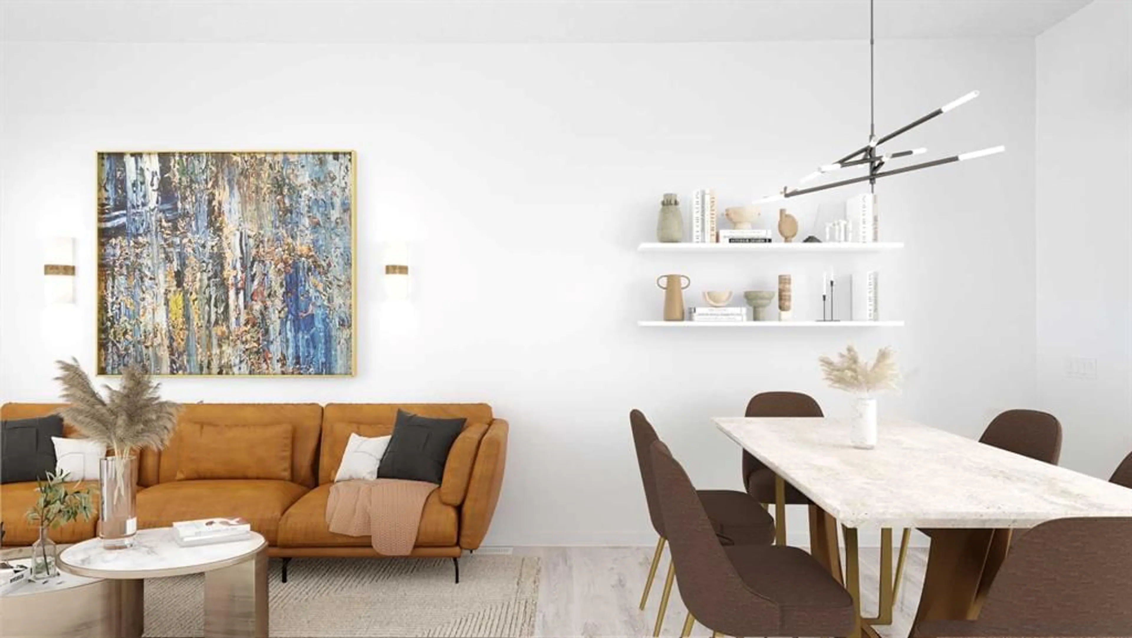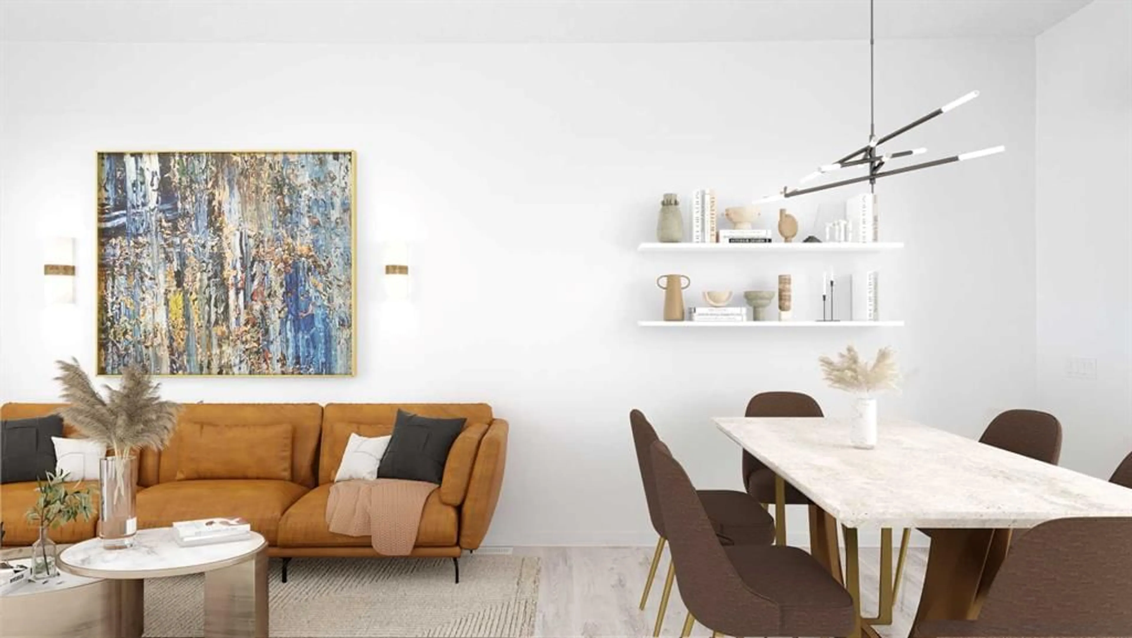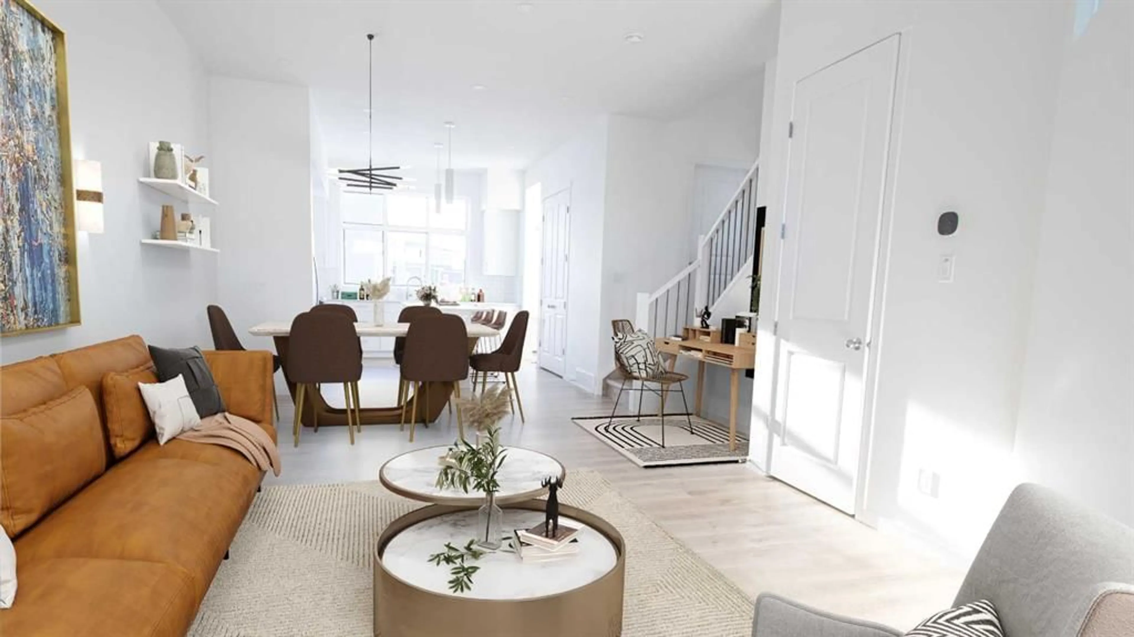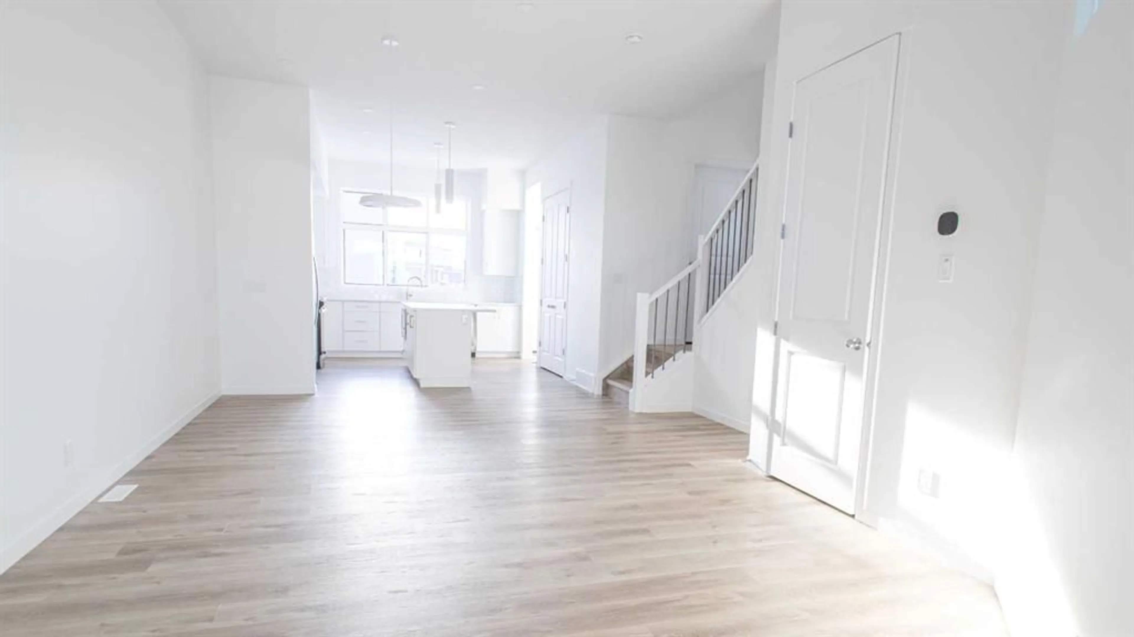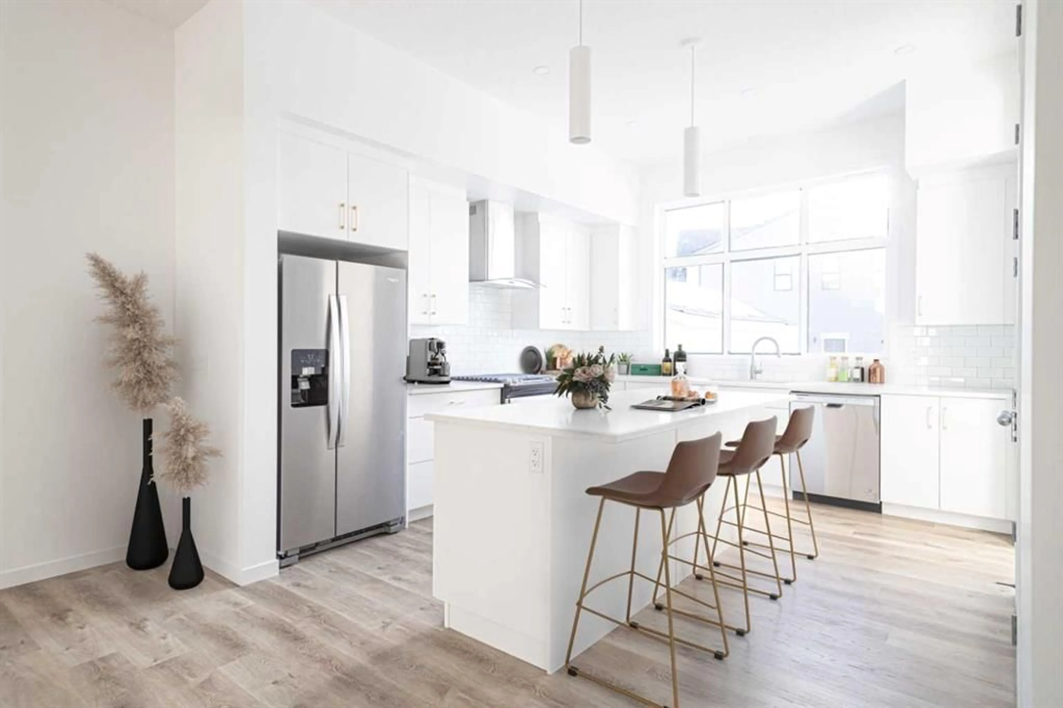1073 Mahogany Blvd, Calgary, Alberta T3M 3x4
Contact us about this property
Highlights
Estimated ValueThis is the price Wahi expects this property to sell for.
The calculation is powered by our Instant Home Value Estimate, which uses current market and property price trends to estimate your home’s value with a 90% accuracy rate.Not available
Price/Sqft$348/sqft
Est. Mortgage$2,576/mo
Maintenance fees$582/mo
Tax Amount (2024)$3,000/yr
Days On Market11 days
Description
Welcome to 1073 Mahogany Boulevard SE, a pristine, never-lived-in semi-detached home offering 1,720 sq. ft. of above-grade living space across two levels, plus an unfinished basement ready for your vision. Nestled in Calgary’s coveted lake community of Mahogany, this property combines contemporary design with family-friendly functionality at an entry-level price. Step into a bright, open-concept living area flooded with natural light from expansive windows. The modern layout seamlessly connects the living, dining, and kitchen spaces, creating an ideal hub for everyday living and entertaining. A versatile den/bedroom on this level offers flexibility as a home office, guest room, or playroom—perfect for remote work or accommodating extended family. Upstairs, retreat to the luxurious primary suite featuring a spa-like 5-piece ensuite bath, designed for relaxation. Two additional bedrooms provide ample space for children, while a 4-piece main bathroom ensures convenience. The upper level also includes a laundry room and an open bonus room—a perfect play area, media zone, or cozy lounge for family moments. The unfinished basement is a blank canvas awaiting your creativity. With a separate entry, this space holds potential for a future suite (subject to approvals), a home gym, entertainment zone, or extra living area. Imagine the possibilities! Mahogany is renowned for its sparkling lake, beaches, parks, and top-tier amenities. Enjoy walking trails, shopping, dining, and schools just moments away. This home places you in the heart of a vibrant, family-friendly neighborhood with year-round recreation. This is your chance to own a brand-new, move-in-ready home in one of Calgary’s most desirable communities. Priced for accessibility without compromising on quality or style, this property won’t last long. Schedule your viewing today and start living the Mahogany lifestyle!
Property Details
Interior
Features
Upper Floor
Bedroom - Primary
14`3" x 12`9"Bedroom
9`7" x 9`4"Bedroom
9`7" x 9`4"Bonus Room
10`2" x 9`2"Exterior
Features
Parking
Garage spaces -
Garage type -
Total parking spaces 2
Property History
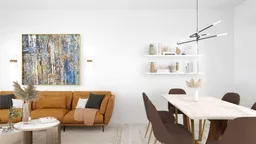 29
29
