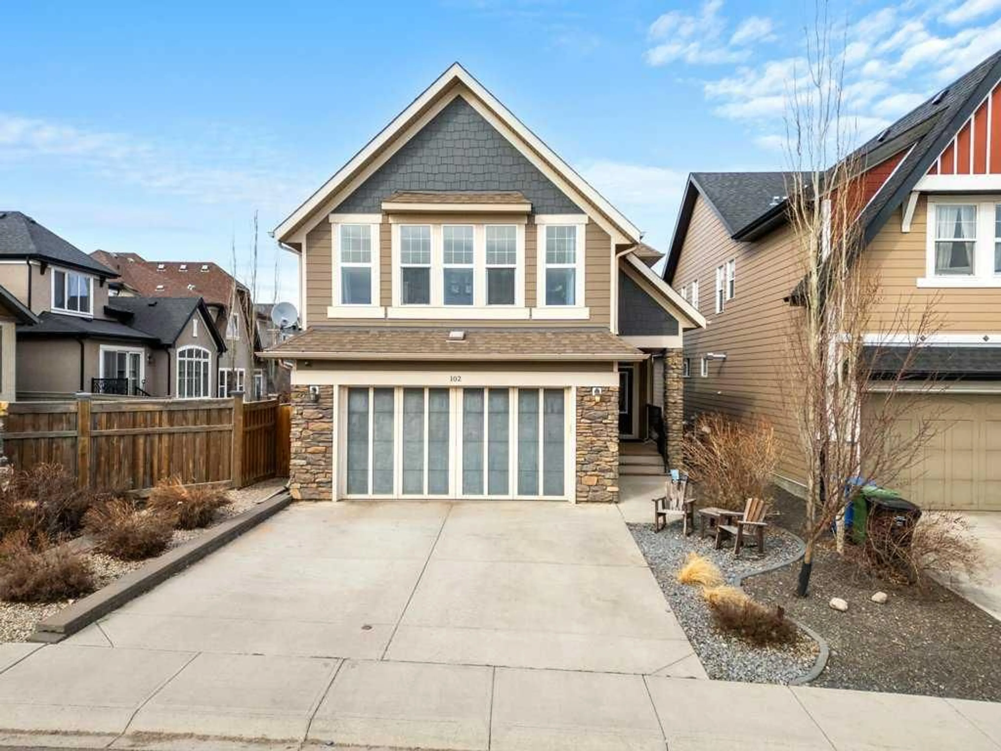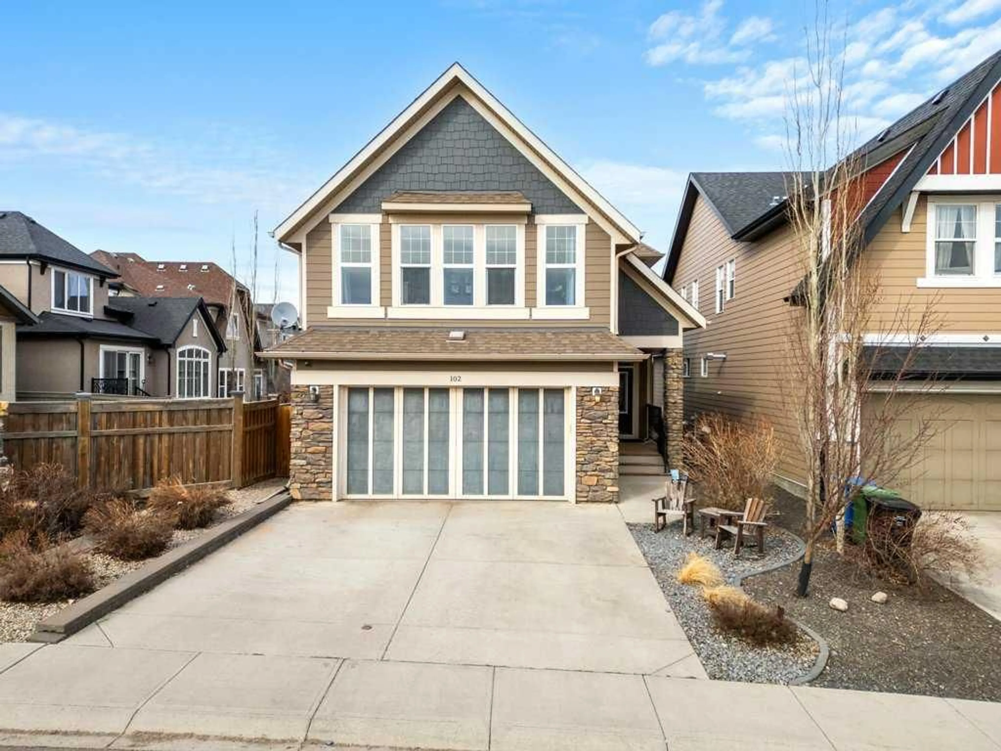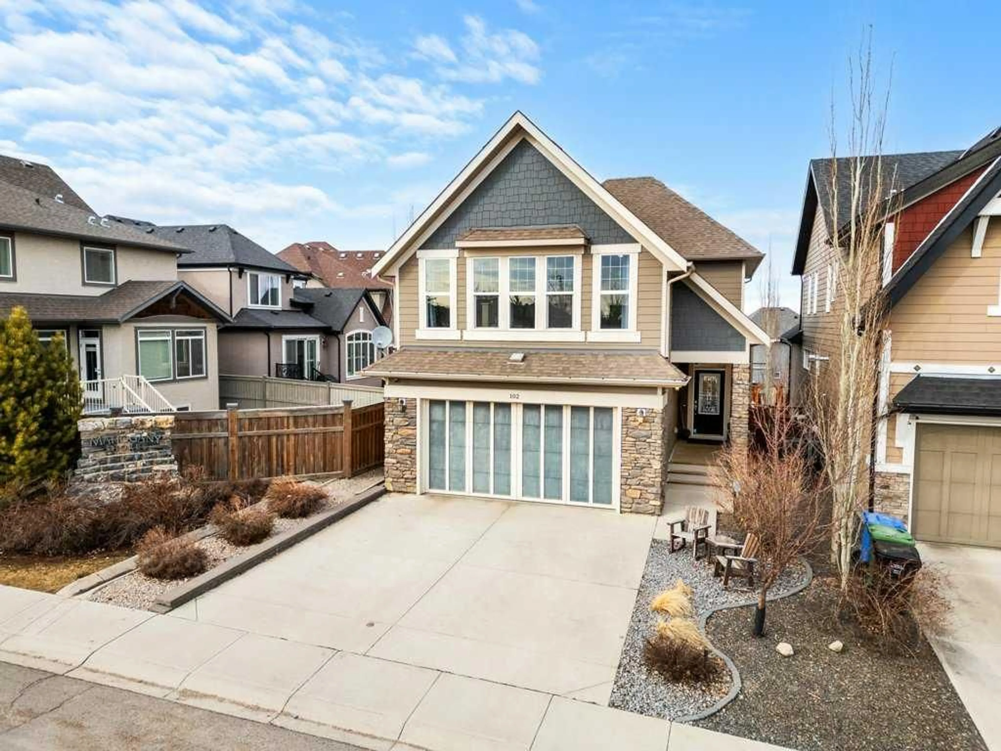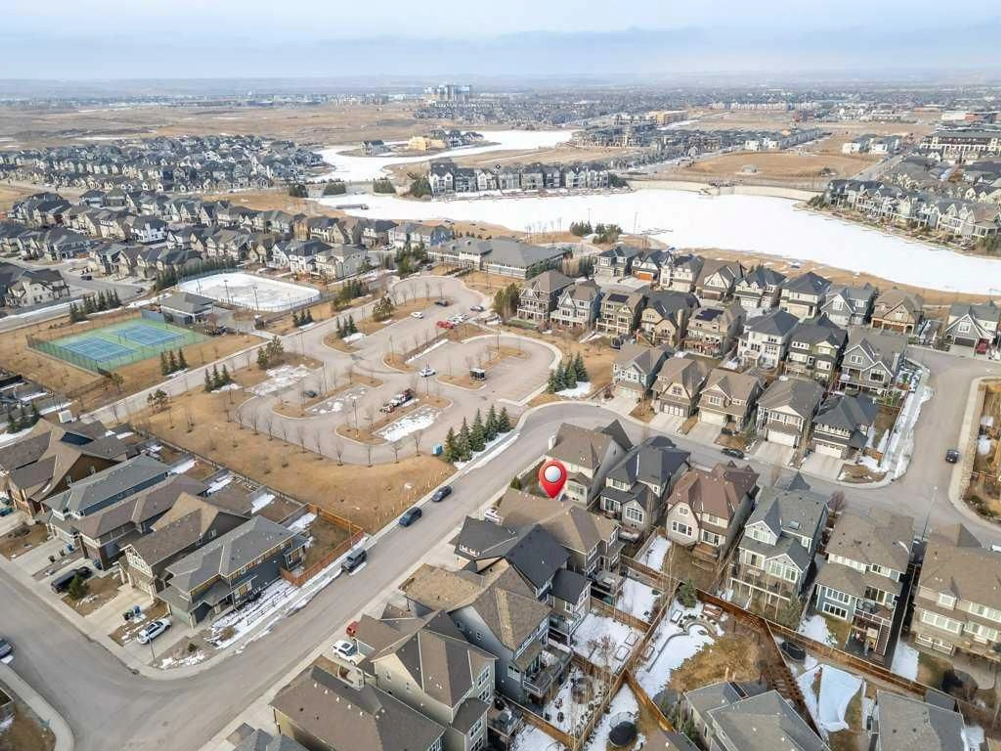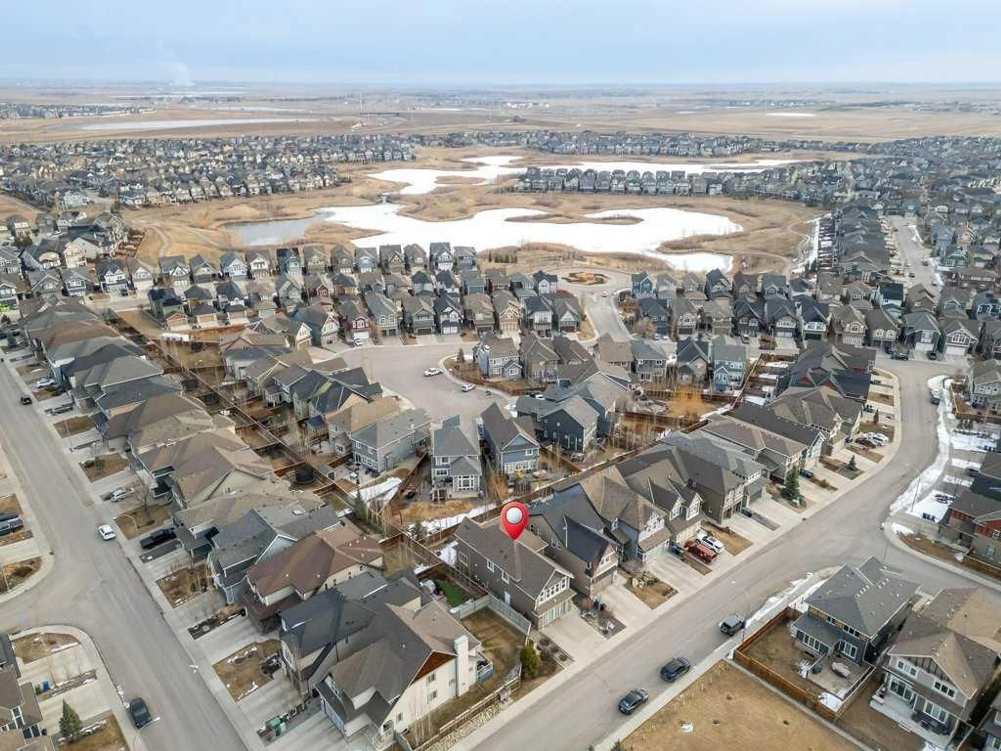102 Masters Pt, Calgary, Alberta T3M 2B3
Contact us about this property
Highlights
Estimated valueThis is the price Wahi expects this property to sell for.
The calculation is powered by our Instant Home Value Estimate, which uses current market and property price trends to estimate your home’s value with a 90% accuracy rate.Not available
Price/Sqft$388/sqft
Monthly cost
Open Calculator
Description
Lakeside living at its finest! Imagine being across the street from the Mahogany's main beach as well as just up the street from 2 local schools. This fully developed walkout basement with a separate entry detached home offers a heated triple garage attached with a tandem concept, 4 bedrooms, 3.5 baths presented in this sought after location from the original owners. Enter into 9' knockdown ceilings, built in speakers and a wide-open main floor plan. A side kitchen with a plethora of cabinet and prep space, extended height cabinets, under mount lighting, upper soffit filler, a full stainless steel appliance package including a Jenn Air stove with a gas line rough in, quartz counters, a generous central island all with perfect view of the family size dining area and lifestyle room boasting a gas fireplace. Access your private yard via the garden door to your upper vinyl deck with stairs to below and a BBQ gas line. The upper plan has room for all with a tiled 4-piece bath, 2 side kid's bedrooms a front bonus room with vaulted ceiling, bar area with beverage fridge and niche tech center, plus the added convenience of an upper laundry room with built in cabinet storage and wash basin. A rear set primary bedroom completes this level and is home to a tiled 5-piece en-suite bath with heated floors, his and her sinks, quartz counters a storage vanity, deep soaker tub, full size shower water closet and built in speakers throughout. Fully developed lower level with separate walkout entry offers a great concept for added space for the family or future needs. Right off the stairs is the homes utility room with an abundance of storage, a tiled 3-piece bath, 4th bedroom and large recreation room which walks out to the fully fenced and landscaped yard from the exposed concrete pad to with access to either sides of the home. A plan, location and style perfect for todays modern family!
Property Details
Interior
Features
Upper Floor
4pc Bathroom
13`6" x 5`1"5pc Ensuite bath
12`6" x 12`10"Bonus Room
14`10" x 12`3"Laundry
8`6" x 6`0"Exterior
Features
Parking
Garage spaces 3
Garage type -
Other parking spaces 2
Total parking spaces 5
Property History
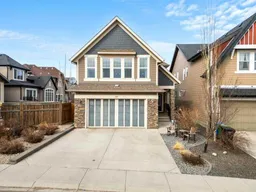 50
50
