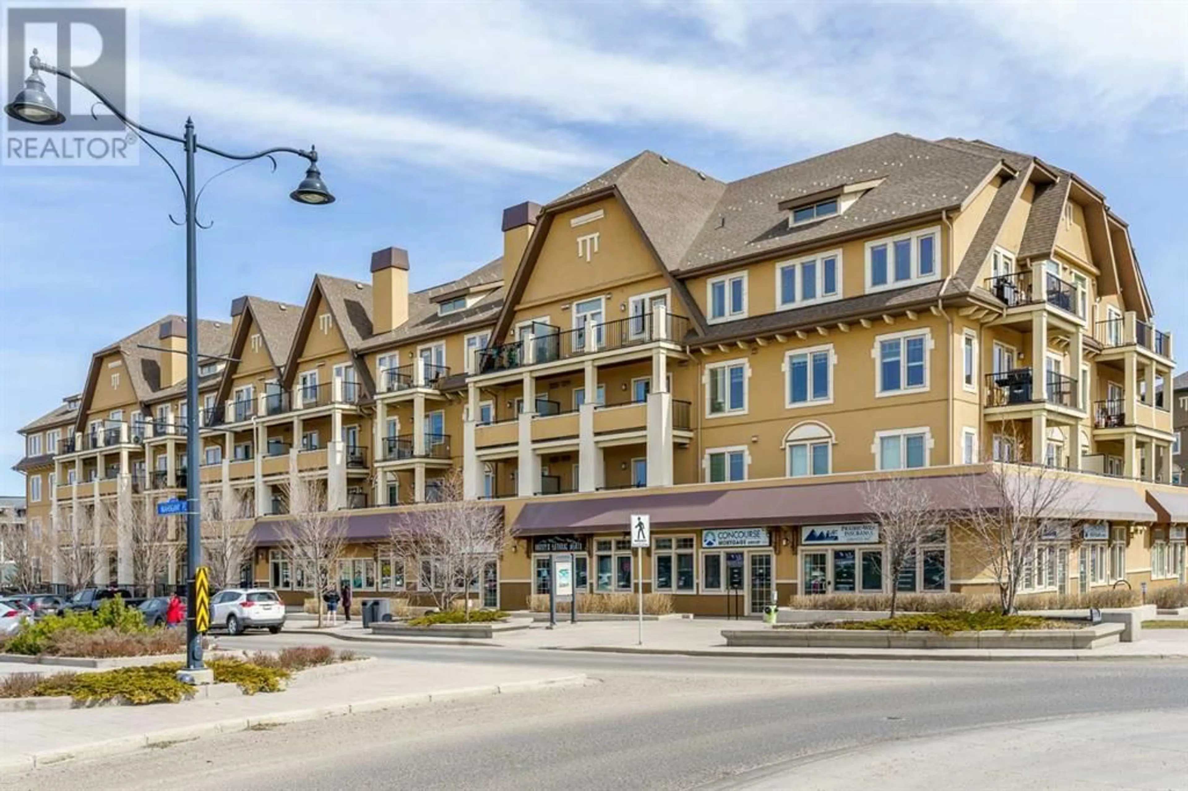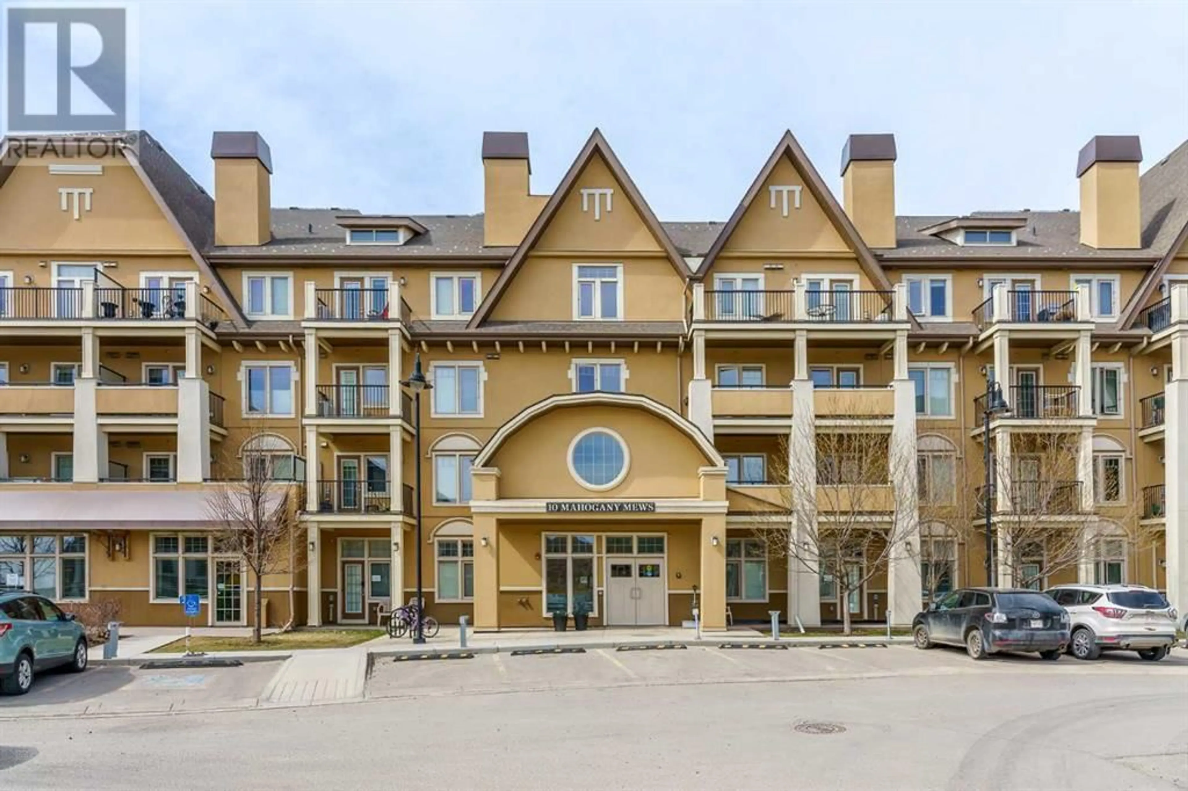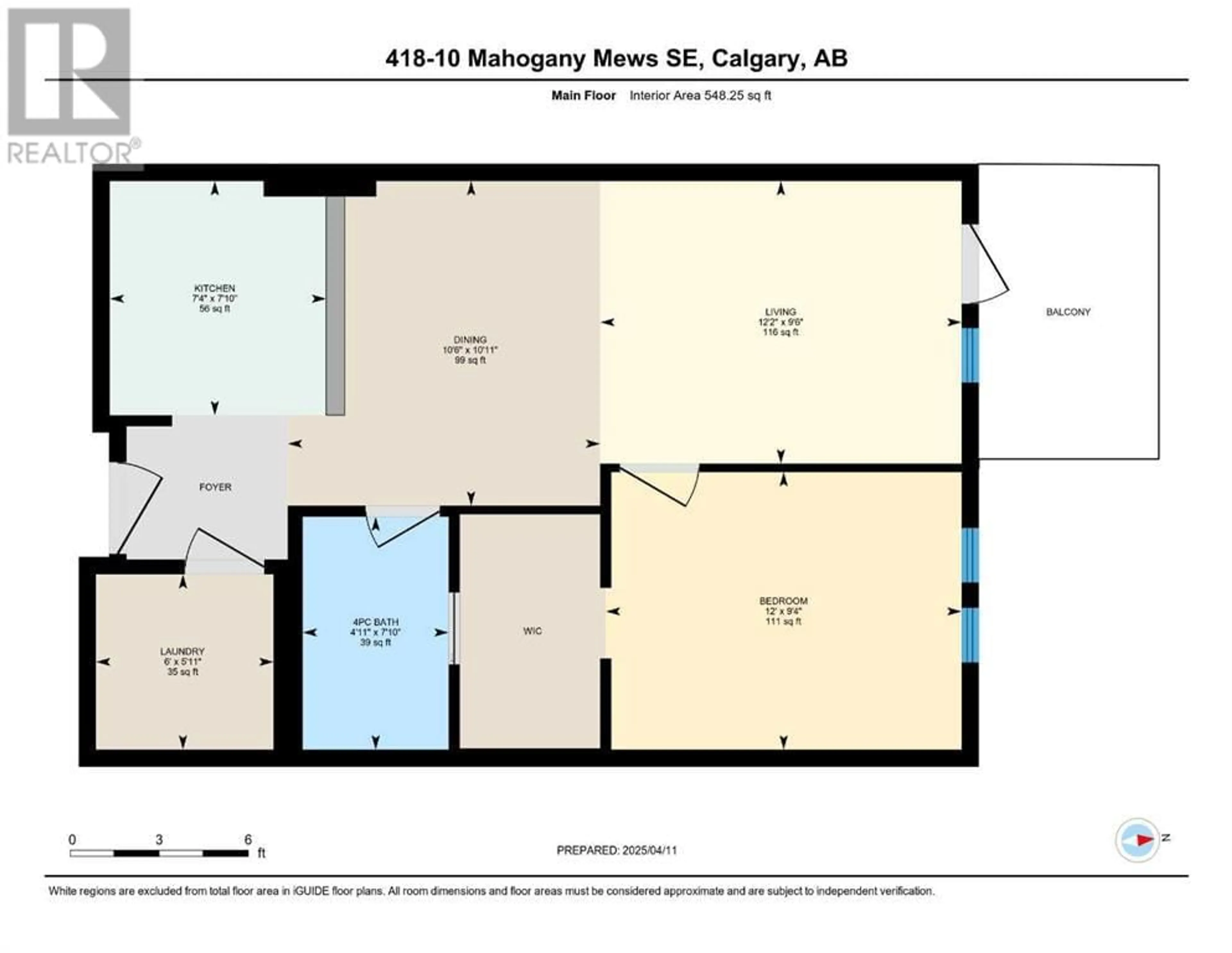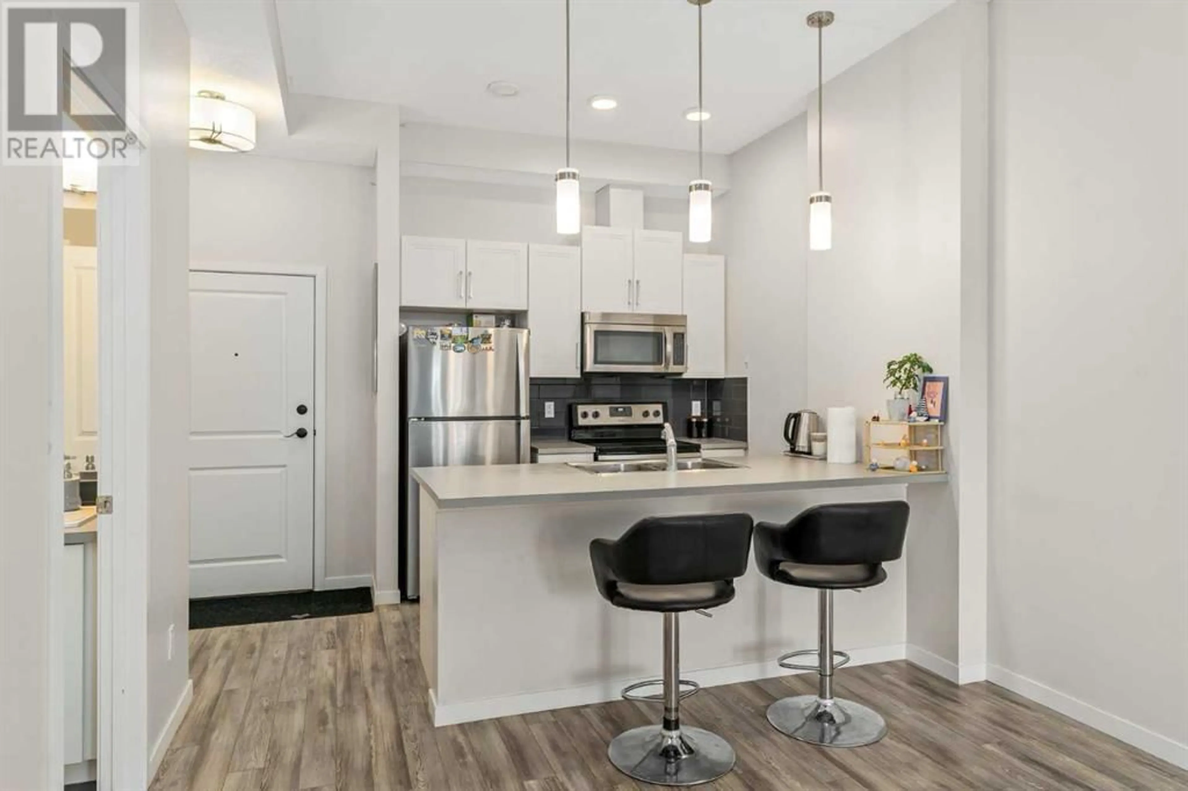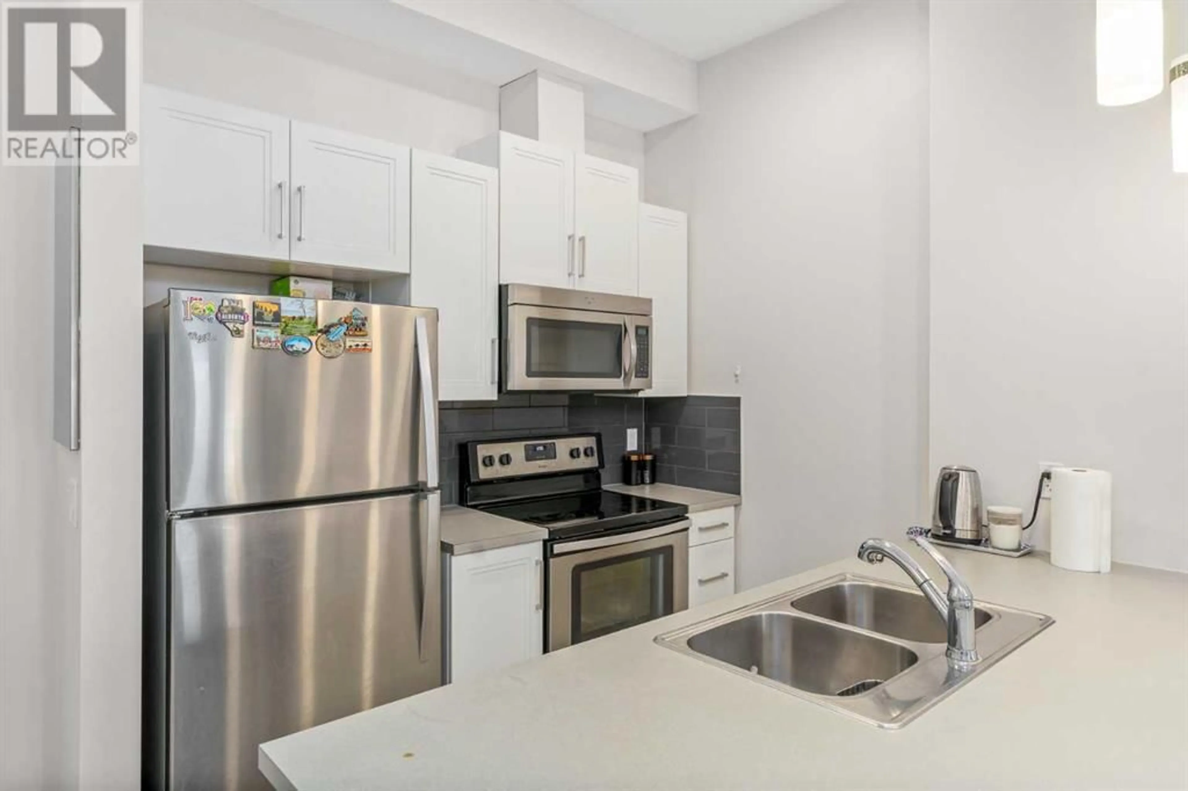10 MAHOGANY MEWS SOUTHEAST, Calgary, Alberta T3M2R1
Contact us about this property
Highlights
Estimated ValueThis is the price Wahi expects this property to sell for.
The calculation is powered by our Instant Home Value Estimate, which uses current market and property price trends to estimate your home’s value with a 90% accuracy rate.Not available
Price/Sqft$537/sqft
Est. Mortgage$1,266/mo
Maintenance fees$336/mo
Tax Amount (2024)$1,569/yr
Days On Market21 hours
Description
Step into stylish lakeside living with this beautifully appointed top-floor 1-bedroom, 1-bathroom condo located in the award-winning community of Mahogany. From the moment you enter, rich laminate flooring flows throughout the main living space, setting the tone for a welcoming and comfortable ambiance. The open-concept layout showcases a modern kitchen complete with gleaming stainless steel appliances and a chic center island.Located on the top floor, this unit offers added privacy, quiet, and enhanced views. The bright living area extends seamlessly to your private balcony—perfect for relaxing outdoors or hosting summer BBQs, with a convenient gas hookup ready to go. The generously sized bedroom features a walk-through closet that connects directly to a stylish 4-piece bathroom, offering both function and flair.This thoughtfully designed condo also includes a TITLED underground parking stall with additional storage space for added convenience. As a resident, you’ll enjoy a wide array of amenities: a fully outfitted fitness center, quiet reading nooks, bike storage, landscaped outdoor social areas, and a guest suite ideal for hosting friends or family.Beyond your front door, the vibrant Mahogany community delivers an unmatched lifestyle, offering pristine lakes and sandy beaches, scenic walking paths, charming local boutiques, and an exciting culinary scene.Whether you're a first-time buyer, downsizer, or investor, this top-floor gem is a standout choice. Come experience the perfect blend of modern comfort and lakeside charm—this one is not to be missed! (id:39198)
Property Details
Interior
Features
Main level Floor
4pc Bathroom
4.92 ft x 7.83 ftBedroom
12.12 ft x 9.33 ftDining room
10.50 ft x 10.92 ftKitchen
7.33 ft x 7.83 ftExterior
Parking
Garage spaces -
Garage type -
Total parking spaces 1
Condo Details
Amenities
Exercise Centre
Inclusions
Property History
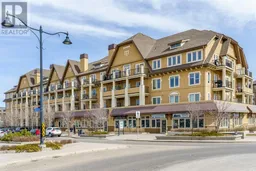 22
22
