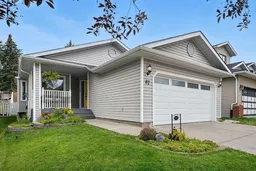This beautifully maintained home with over 2000sqft of finished living area has seen extensive updates over the years, making it truly move-in ready. In 2025, the home received brand new flooring throughout and a fully renovated main bathroom featuring a soaker tub, floating vanity, designer lighting, tile surround, and tile flooring—all sourced from Robinson’s Supply for a high-end finish. The entire interior was freshly painted, and a new roof was installed with upgraded Class 4 impact-resistant shingles, along with a new skylight in the kitchen. Lighting was also modernized with new pot lights, LED fixtures throughout, and designer lighting in the primary bedroom and dining room. Importantly, all Poly-B plumbing was fully replaced for peace of mind.
In 2024, a new garage door with frosted glass windows was installed. In 2022, major mechanical upgrades included the installation of triple-pane windows and new front and back doors by GreenFox, along with a new high-efficiency, two-stage furnace with a multi-speed ECM motor. The HVAC system was further enhanced with an upgraded 4" MERV 11 filter and a UV JPS Whole House Air Purifier. Additional thoughtful upgrades include a Chamberlain 1¼ HP Wi-Fi–enabled garage door opener (2019) and a high-performance Miele dishwasher.
These carefully selected improvements not only elevate the style and comfort of the home but also enhance energy efficiency, functionality, and long-term value. Fantastic location! Nosehill park in your backyard and easy access all amenities.
Inclusions: Dishwasher,Dryer,Electric Stove,Garage Control(s),Range Hood,Refrigerator,Washer,Window Coverings
 43
43


