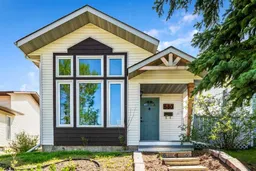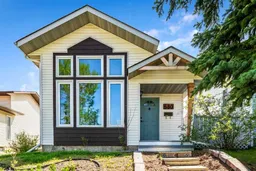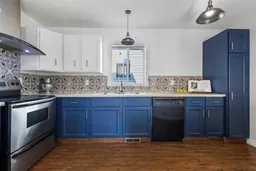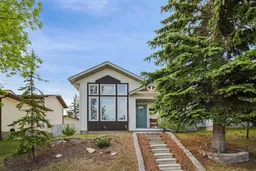Welcome to this well maintained and fully developed 3 bedroom, 2 bathroom home offering over 1,000SQFT of living space in the community of MacEwan Glen. FRESHLY PAINTED throughout, this charming home greets you with a bright and airy main level featuring laminate flooring, a stylish kitchen with bold blue cabinetry, an eye-catching backsplash, and a spacious dining area that overlooks the sunken living room. With three large TRIPLE PANE windows flooding the space with natural light, the living room is perfect for relaxing with family or entertaining friends. Upstairs, you’ll find three good sized bedrooms and a full bath, while the fully finished lower level impresses with a cozy wood-burning fireplace, rec room with wet bar, and a second full bathroom. The basement living room provides endless possibilities for a future bedroom, home office, flex room or a secondary living/rental space with income potential. Recent updates include a newer furnace (2020), triple-pane windows & new siding (front only), and newer lighting. The SOUTH facing backyard offers plenty of sunshine and potential to accommodate a future carport for your parking needs. Step out onto the front side deck, the perfect spot for morning coffee or summer BBQs. Located within walking distance to schools, parks, Nose Hill Park, transit, and major routes, this home offers affordability, space, and character in one of NW Calgary’s most established neighbourhoods. Don’t miss your chance to call this gem your own!
Inclusions: Dishwasher,Dryer,Range Hood,Refrigerator,Stove(s),Washer
 50
50





