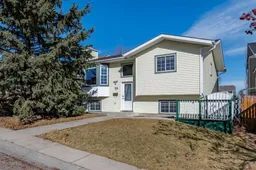Welcome to 24 MacEwan Meadow Link NW, a charming bi-level home located on a quiet street in the desirable community of MacEwan Glen, Calgary. This beautifully updated 883 sq ft home features 2 bedrooms above grade, 1 fully renovated bathroom, and an additional bedroom in the fully developed walk-up basement, offering great flexibility for a home office, guest space, or growing family.
The home has been extensively updated with modern finishes, including a brand new Samsung stainless steel appliance package (fridge, stove, dishwasher, and range hood), new laminate countertops, a new sink, and faucet, and new light fixtures throughout. The bathroom has been entirely redone with a new vanity, tub surround, toilet, and fixtures. Enjoy the durability and sleek design of new laminate flooring throughout the main level.
Key mechanical updates include a newer furnace, hot water tank and a water filtration system, providing peace of mind for years to come. The front-load washer and dryer are also in excellent working condition, offering convenience and efficiency.
The oversized double garage is fully insulated, with a new garage door and motor. The home also boasts all-new windows and doors (installed in 2010), enhancing energy efficiency and comfort.
Situated close to schools, parks, and walking paths, this home offers the perfect balance of tranquility and convenience. Don’t miss the opportunity to own this move-in-ready home!
Inclusions: Dishwasher,Range Hood,Refrigerator,Stove(s),Washer/Dryer,Window Coverings
 27
27


