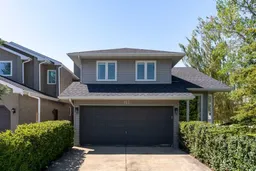Welcome to this beautifully maintained 4 bedroom, 3.5 bathroom home, ideally situated on a large corner lot surrounded by mature trees, offering both privacy and curb appeal in an unbeatable location. Step inside to find a functional layout perfect for growing families.
The main floor features a large kitchen that opens up to the backyard, a formal dining room, sitting room with lots of natural light and a lower family room with oak built-ins and a wood burning fireplace. Moving upstairs you will find two bedrooms, a full bathroom and a primary suite with its own south facing balcony over looking the backyard. A fully developed basement featuring a fourth bedroom, a 3 piece bathroom, multiple storage spaces and 12’ ceilings, ideal for a rec room, home gym, or media space completes the home.
Not only has this home been lovingly cared for, it’s also been upgraded for peace of mind with a new furnace (2024), updated vinyl siding, vinyl windows, updated shingles, and new garage door springs and opener (2024).
Enjoy the convenience of being just a short walk to two elementary schools, multiple parks, and the expansive Nose Hill Park only minutes away. Commuters will love the nearby Calgary Transit stop with BRT access (only 5 stops to downtown)!
This is the kind of location and space that rarely comes along. Come see for yourself why this could be your next perfect home.
Inclusions: Convection Oven,Dishwasher,Dryer,Electric Range,Garage Control(s),Garburator,Microwave,Microwave Hood Fan,Refrigerator,Washer
 41
41


