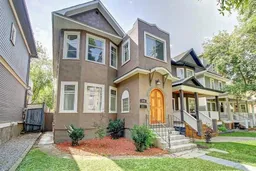•
•
•
•
Contact us about this property
Highlights
Estimated ValueThis is the price Wahi expects this property to sell for.
The calculation is powered by our Instant Home Value Estimate, which uses current market and property price trends to estimate your home’s value with a 90% accuracy rate.Login to view
Price/SqftLogin to view
Est. MortgageLogin to view
Tax Amount (2024)Login to view
Sold sinceLogin to view
Description
Signup or login to view
Property Details
Signup or login to view
Interior
Signup or login to view
Features
Heating: Forced Air,Natural Gas
Basement: Full,Unfinished
Exterior
Signup or login to view
Features
Patio: Rear Porch
Parking
Garage spaces -
Garage type -
Total parking spaces 2
Property History
Apr 19, 2025
Sold
$•••,•••
Stayed 13 days on market 41Listing by pillar 9®
41Listing by pillar 9®
 41
41Property listed by Royal LePage Benchmark, Brokerage

Interested in this property?Get in touch to get the inside scoop.

