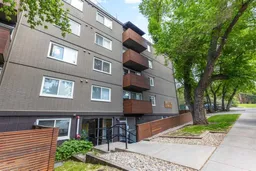One of a kind loft-style 600 sq foot condo with a 400 square foot exclusive use beautiful patio with mature trees overhead is the perfect oasis for your ideal downtown lifestyle. This exclusive boutique concrete building is two blocks from the heart of 17th Ave on a quiet, tree-lined street in highly desirable Lower Mount Royal. Dogs are allowed and the patio is perfect for potty breaks in the cold winter months with astroturf installed for zero maintenance in the summer months. This thoughtfully designed home offers over 1,000 sq ft of combined indoor and outdoor living space with in suite laundry and a covered parking stall. It can't be beat!
Inside, the 600 sq ft interior feels impressively spacious thanks to 10-foot flat ceilings, dramatic 7’ cathedral windows, and vinyl plank flooring throughout. The chef-inspired kitchen features floor-to-ceiling tigerwood cabinetry, granite countertops, stainless steel appliances, and a striking steel backsplash.
The large and tranquil primary bedroom is accessed via a designer pocket doors and offers a full wall of closets and direct patio access. The updated bathroom boasts floor-to-ceiling Italian tile, and the suite includes in-suite laundry with a newer European-style washer/dryer combo. A full-size shared laundry facility and secure bike storage are conveniently located on the same level.
Highlights include a premium covered parking stall, large storage closet that can be converted to a small desk space, fresh paint, easy access to parking and bike storage, and ONE shared wall. This unit is quiet, with beautiful trees to look at through the windows year round. Instead of neighbor noise all you'll hear is birds chirping from your private patio. Enjoy low maintenance living with condo fees covering heat, landscaping, snow removal, reserve fund contributions, and more. This unit is a must see! Book your showing today!
Inclusions: Dishwasher,Electric Stove,European Washer/Dryer Combination,Microwave Hood Fan,Refrigerator
 27
27


