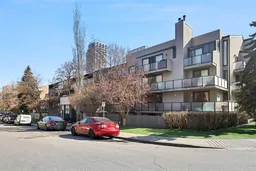Welcome to this stunning multi-level condo located in the heart of Lower Mount Royal – the epitome of inner-city living. Offering over 1,500 square feet of living space across two floors with air conditioning, this unique property is a must-see! The home features 2 bedrooms plus a versatile den, perfect for a home office or easily converted into a third bedroom. Step inside and admire the brand-new flooring throughout the open-concept living and dining area. Floor-to-ceiling windows flood the space with natural light, while a charming wood-burning fireplace adds warmth and character. The sophisticated European-style kitchen is sure to impress with its sleek custom cabinetry, quartz countertops, and high-end appliances, including a Sub-Zero panel-ready fridge and freezer, a wine fridge, built-in oven and microwave. The main floor also offers a bright secondary bedroom with patio access, a full three-piece bathroom, convenient in-suite laundry, and plenty of storage.
Upstairs, you'll find a spacious primary bedroom with abundant closet space, a private balcony ideal for warm summer evenings, and a beautiful four-piece ensuite. This level also features a built-in desk area and a large loft space with additional closet storage – perfect for a home office, recreation area, or even a third bedroom. But that's not all — the private main-floor patio is truly an outdoor oasis. High fences, raised planters, and a massive deck create the ultimate space for entertaining or simply relaxing in your own retreat. Just steps away is your private garage-style parking only shared with a limited other residence and downstairs in the parkade you have an additional locker located in a storage room for added convenience. Whether you're a downtown professional or looking to downsize into low-maintenance living, this exceptional property offers it all.
Inclusions: Dishwasher,Dryer,Electric Stove,Microwave,Refrigerator,Washer,Window Coverings
 42
42


