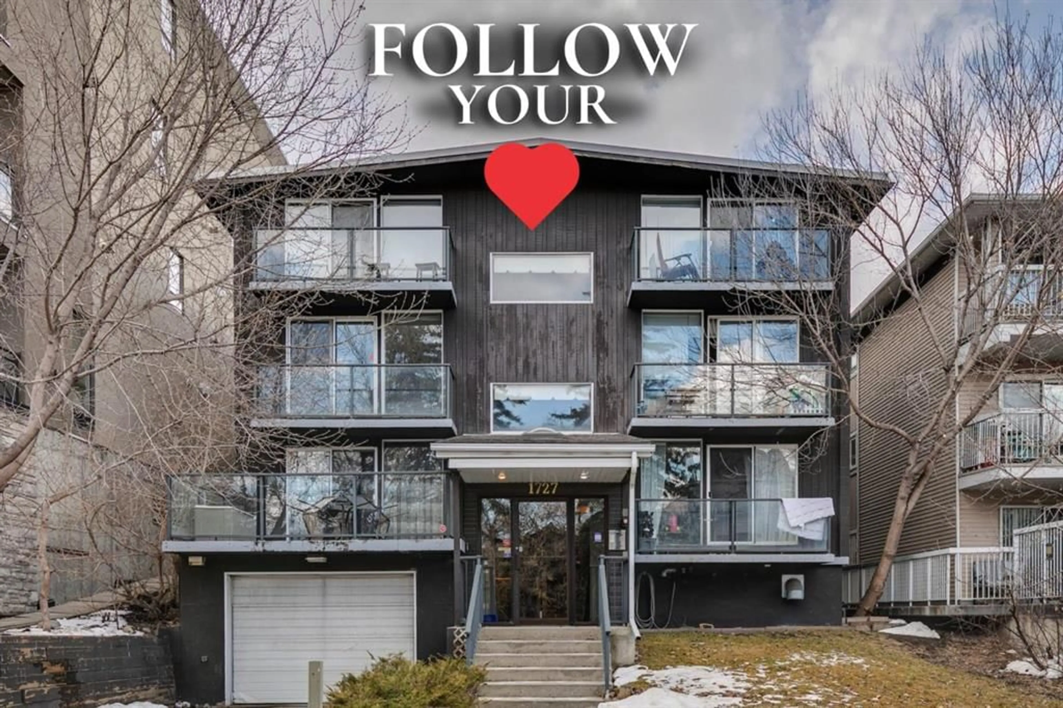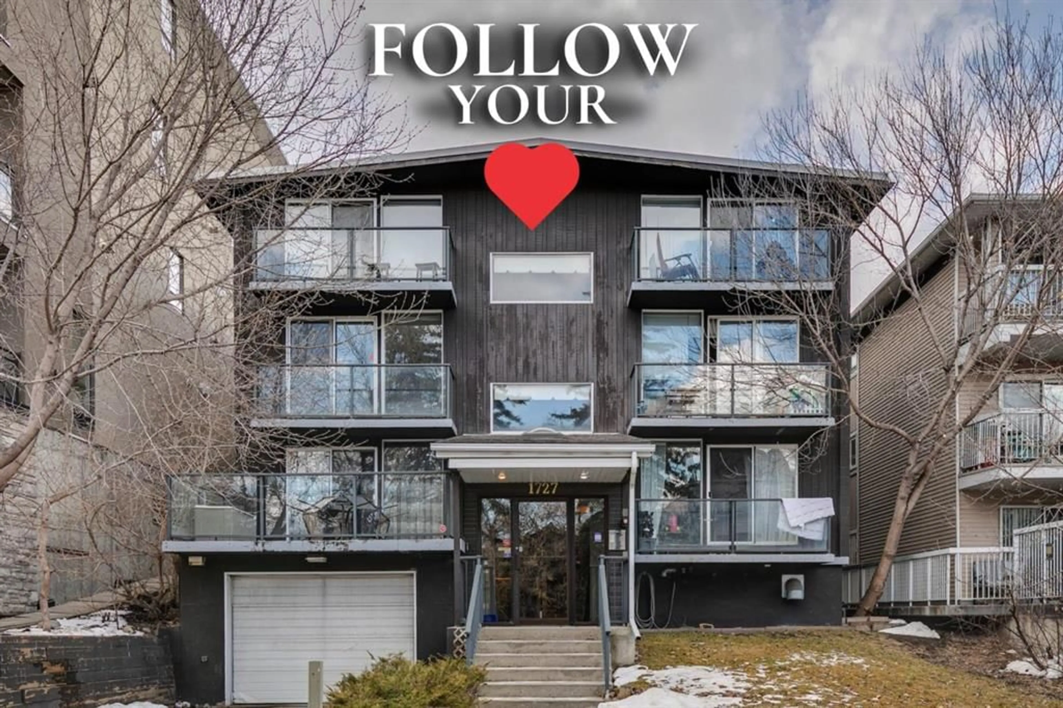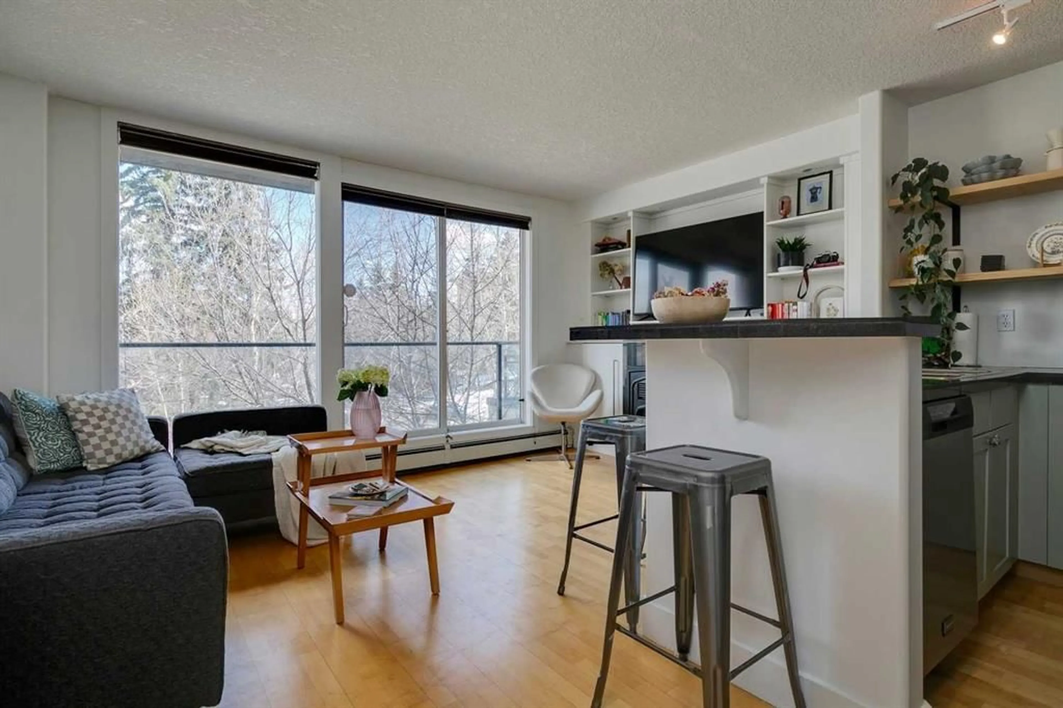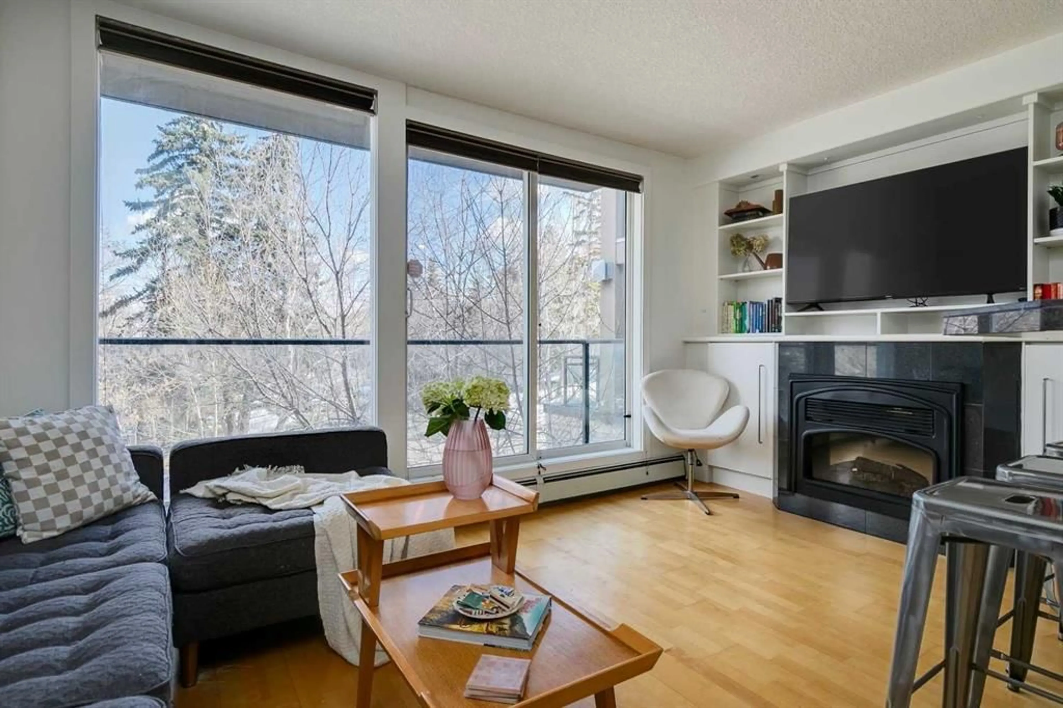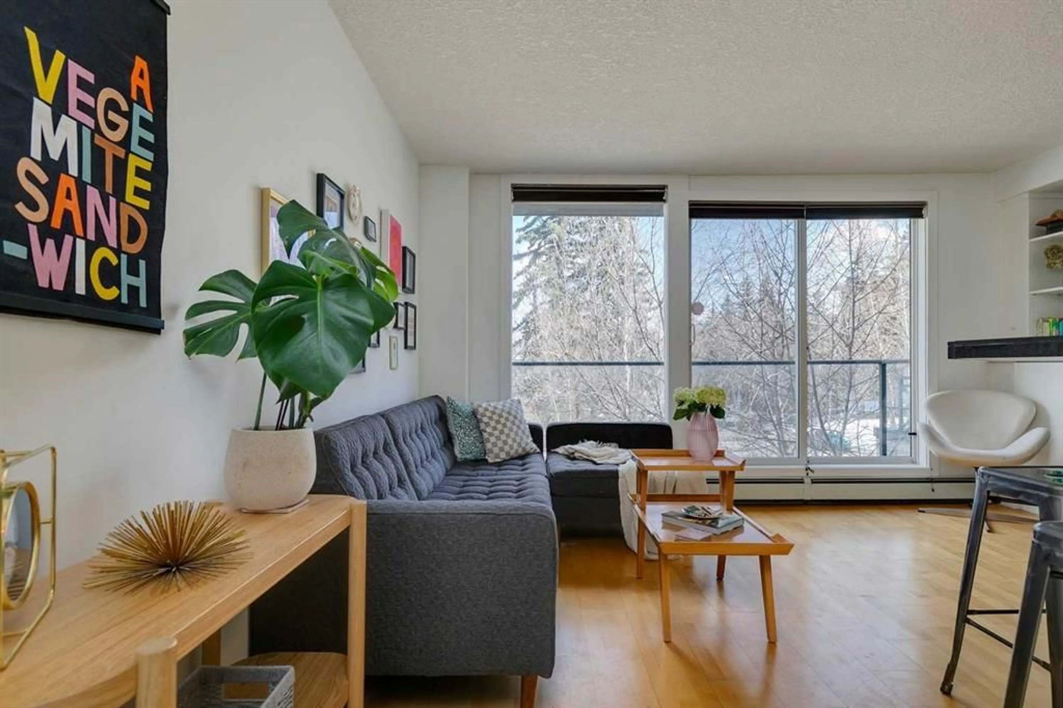1727 13 St #202, Calgary, Alberta T2T 3P5
Contact us about this property
Highlights
Estimated ValueThis is the price Wahi expects this property to sell for.
The calculation is powered by our Instant Home Value Estimate, which uses current market and property price trends to estimate your home’s value with a 90% accuracy rate.Not available
Price/Sqft$521/sqft
Est. Mortgage$1,031/mo
Maintenance fees$494/mo
Tax Amount (2024)$1,092/yr
Days On Market26 days
Description
Nestled in the heart of Lower Mount Royal, this stylish second-floor 1-bedroom + 1-bathroom condo has been lovingly maintained and is flooded with natural light, offering the perfect blend of modern updates and unbeatable location - ideal for a young professional, couple, or investor. Step inside to find a beautifully designed space featuring a sleek kitchen with trendy new open shelves, freshly updated cabinets and handles, stainless steel appliances, and a breakfast bar for casual dining. The bright and airy living room boasts an electric fireplace, built-in shelving, and speaker hook-ups, all while offering a stunning downtown view from both the living area and the balcony. In the warmer months, the balcony transforms into a private urban retreat, enveloped in lush greenery that creates a natural canopy, shielding it from view and enhancing the sense of seclusion. The spacious bedroom features beautiful floating shelves and provides plenty of room for comfort and functionality, while the full bathroom includes a tub/shower combo for relaxation plus a beautiful wicker shelf that stays with the property. Thoughtfully cared for, this unit also features in-suite laundry for added convenience. Rare for the area, it comes with a coveted heated underground parking spot and a secure underground storage unit. Just steps from the vibrant energy of 17th Avenue’s top restaurants, cafés, and boutiques, and only minutes from downtown, this is urban living at its finest - walk to everything you need and love!
Property Details
Interior
Features
Main Floor
4pc Bathroom
4`10" x 7`0"Bedroom
10`10" x 10`3"Kitchen
10`9" x 7`5"Living Room
14`8" x 9`0"Exterior
Features
Parking
Garage spaces -
Garage type -
Total parking spaces 1
Condo Details
Amenities
None
Inclusions
Property History
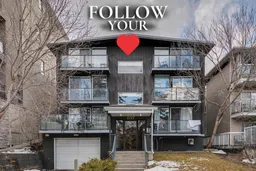 24
24
