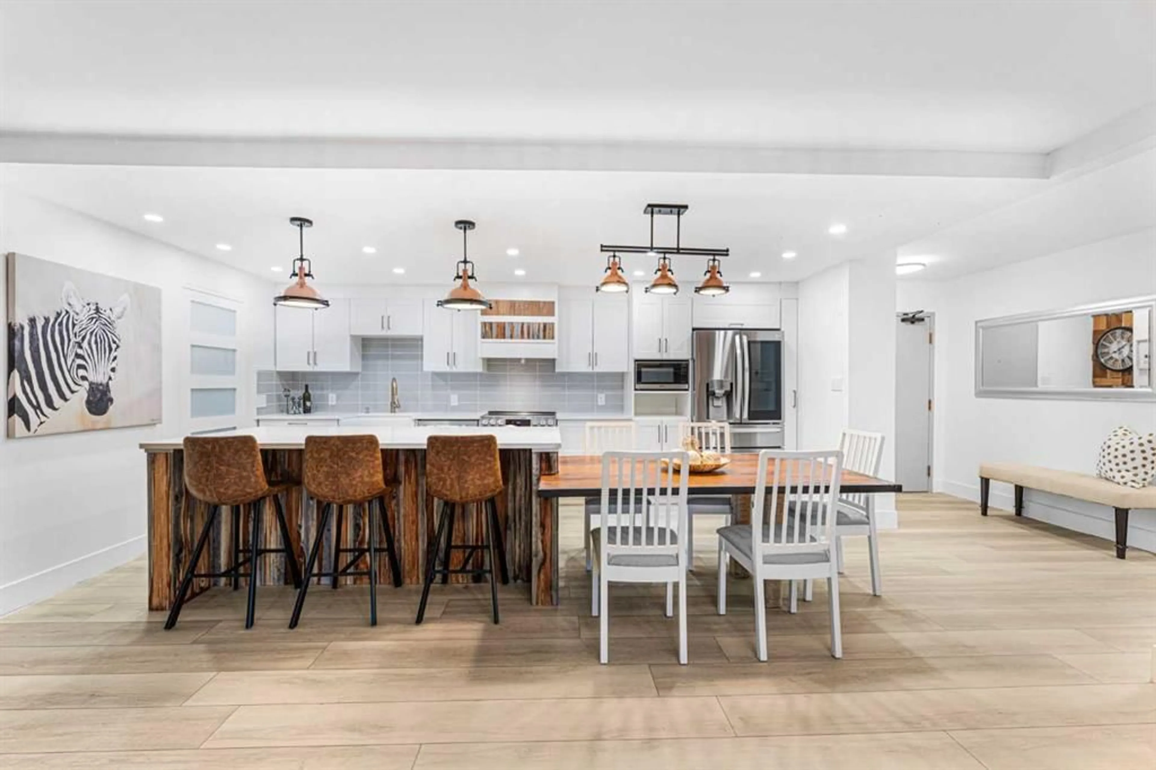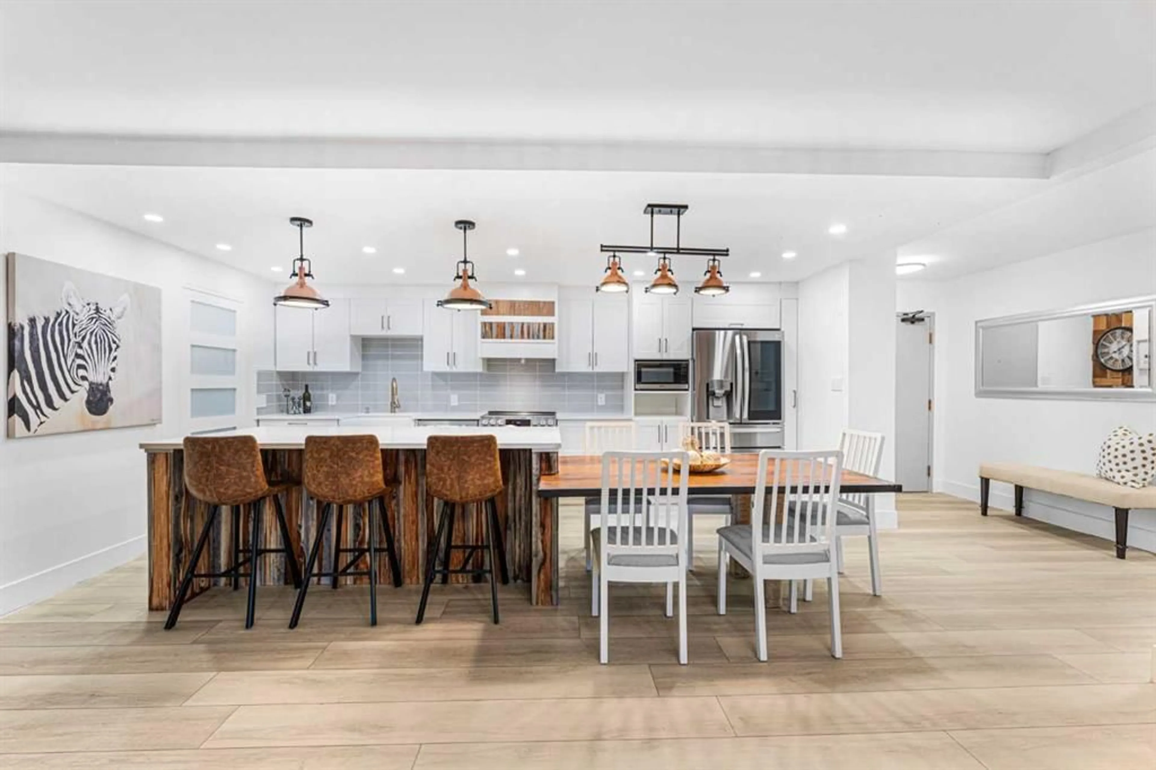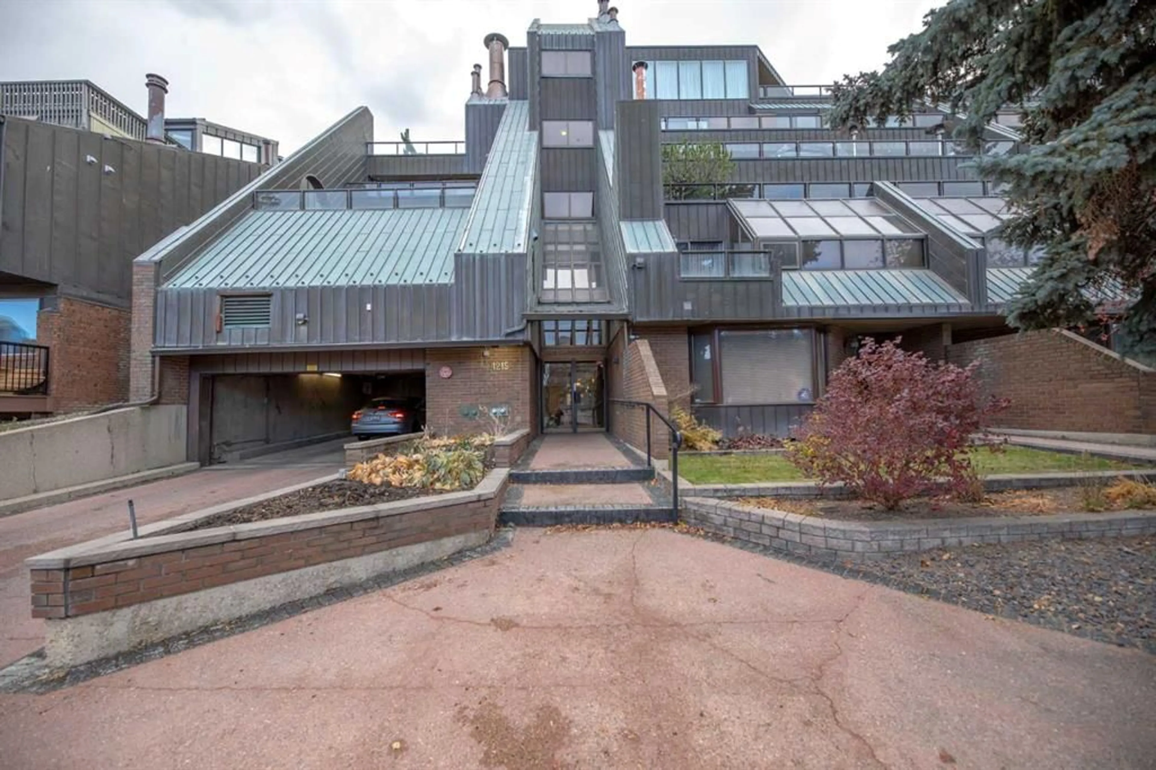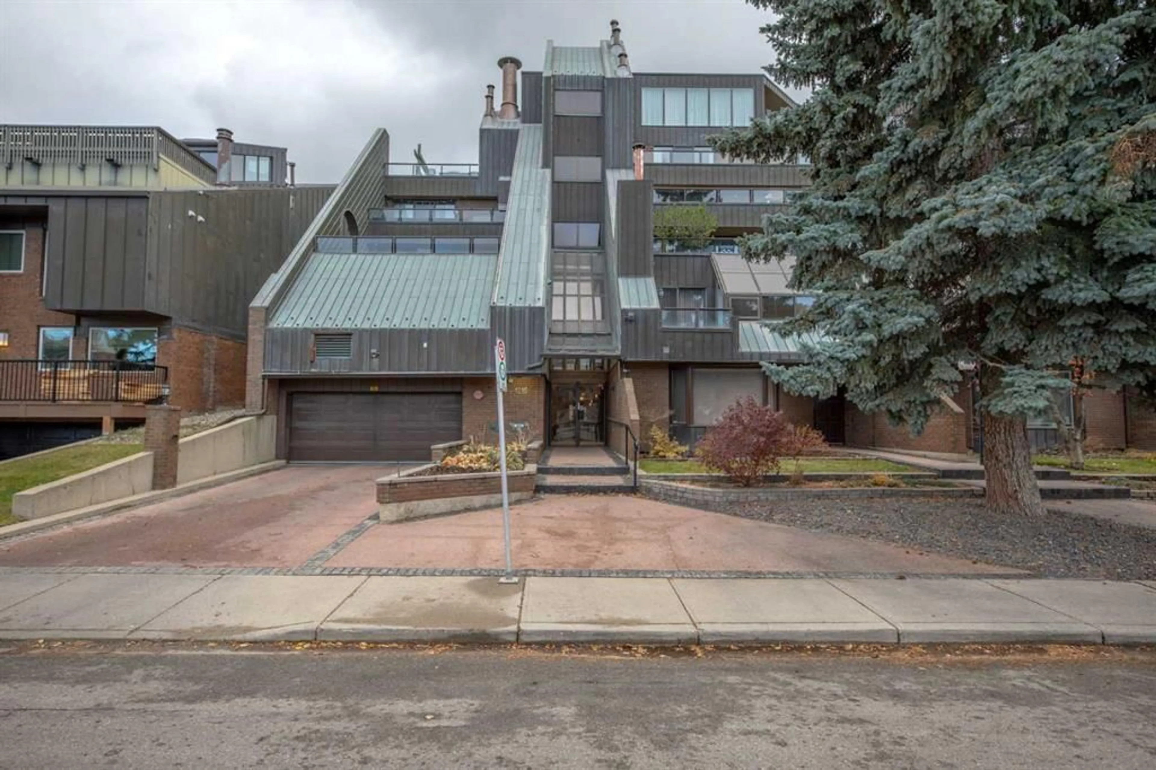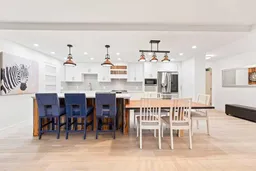1215 Cameron Ave #405, Calgary, Alberta T2T 0K8
Contact us about this property
Highlights
Estimated ValueThis is the price Wahi expects this property to sell for.
The calculation is powered by our Instant Home Value Estimate, which uses current market and property price trends to estimate your home’s value with a 90% accuracy rate.Not available
Price/Sqft$440/sqft
Est. Mortgage$1,868/mo
Maintenance fees$889/mo
Tax Amount (2024)$2,117/yr
Days On Market25 days
Description
Welcome to Mount Royal Terrace, a fully renovated 2-bedroom, 2-bathroom condo located in the heart of Mount Royal! This beautifully renovated home offers exceptional value in an unbeatable location, just steps away from the trendy shops, dining, and amenities on 17th Avenue. The living area boasts a spacious and bright updated living room featuring a cozy wood-burning fireplace, plus an inviting dining area perfect for entertaining. Fully Renovated Kitchen with Brand-New Appliances, Luxury Vinyl Tile, white cabinetry and quartz countertops. The expansive primary bedroom includes a walk-in closet, a 4-piece en suite, and features a thoughtfully designed three-season room that offers various options for use. Additionally, there is a second bedroom with an additional 3 season space, a 3-piece bathroom, in-suite laundry, and plenty of storage throughout. Step out onto the south-facing balcony, ideal for savoring your morning coffee or hosting summer BBQs. The property also features two communal balcony areas offering unobstructed views of the city skyline. Completing the unit are TWO OVERSIZED UNDERGROUND parking stalls conveniently located directly across from the elevator, along with an assigned storage locker. A fabulous walking community. With its unbeatable location and fully renovated interior, this condo offers incredible value. Don’t miss out—call today to secure your exclusive private viewing before it’s gone!
Property Details
Interior
Features
Main Floor
3pc Bathroom
8`8" x 5`0"4pc Ensuite bath
8`8" x 5`4"Bedroom
11`7" x 9`11"Walk-In Closet
9`4" x 5`0"Exterior
Features
Parking
Garage spaces -
Garage type -
Total parking spaces 2
Condo Details
Amenities
Parking, Storage
Inclusions
Property History
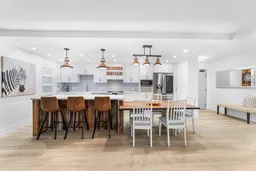 47
47
