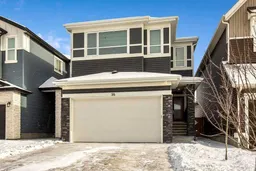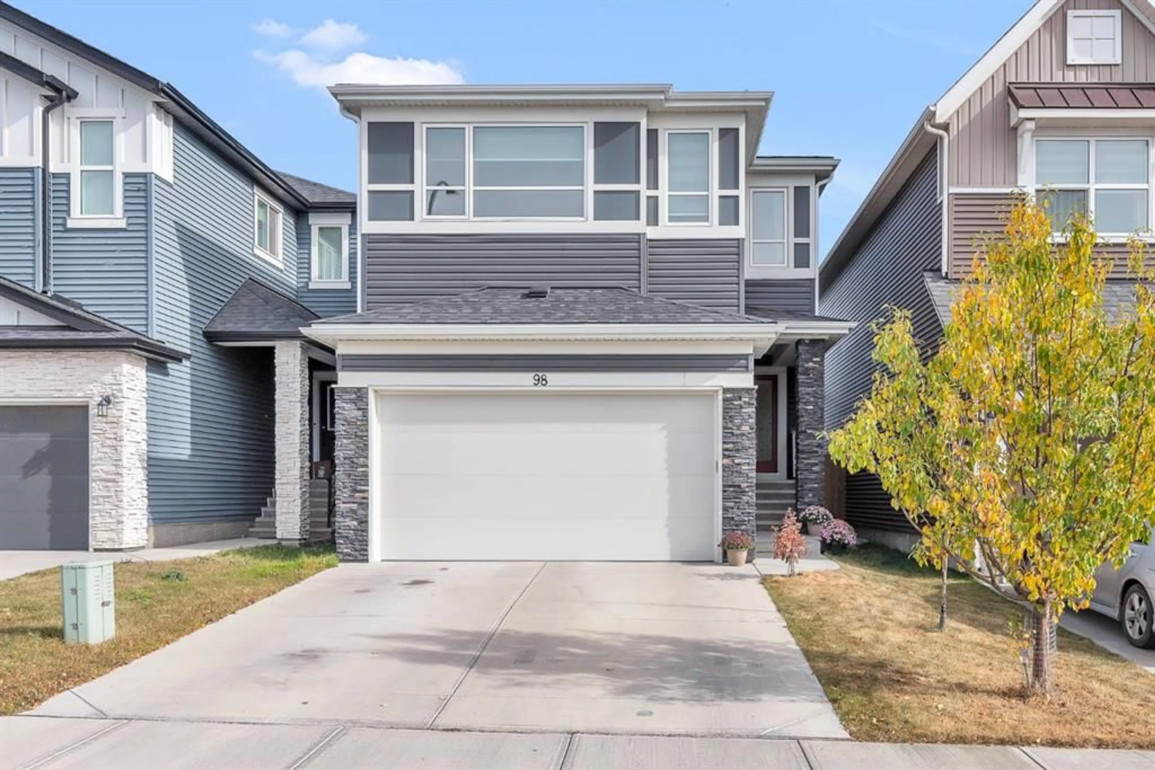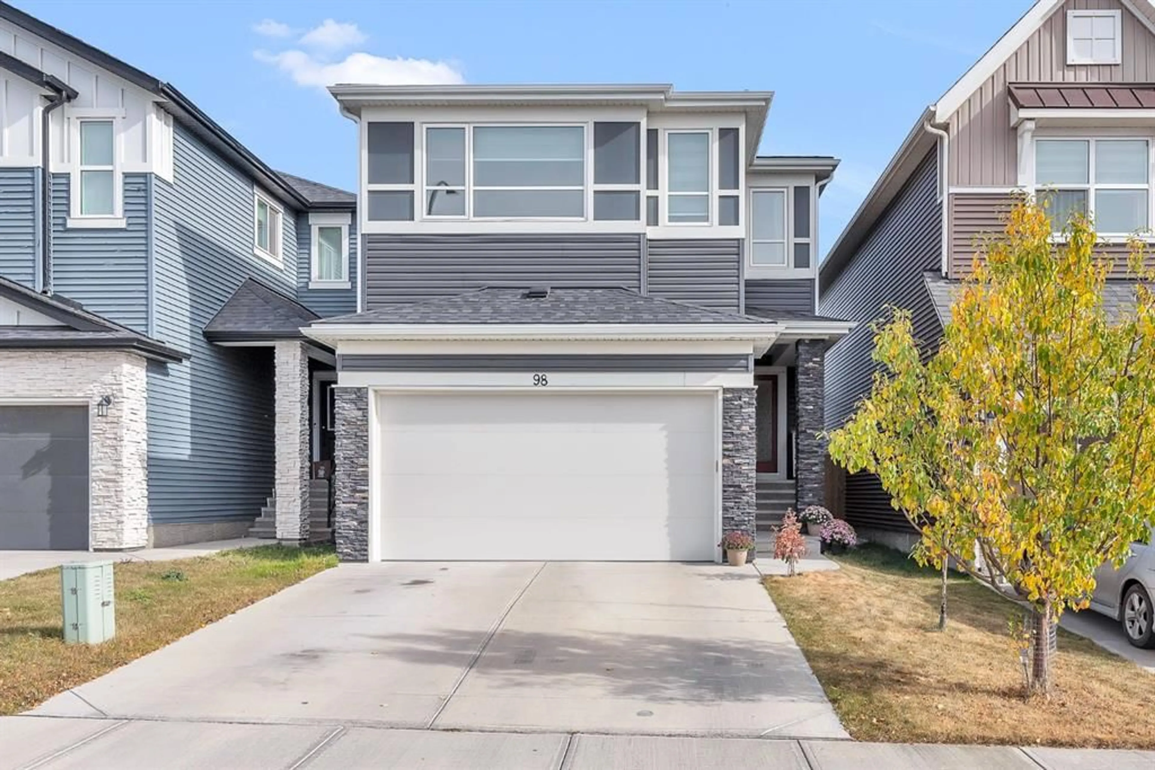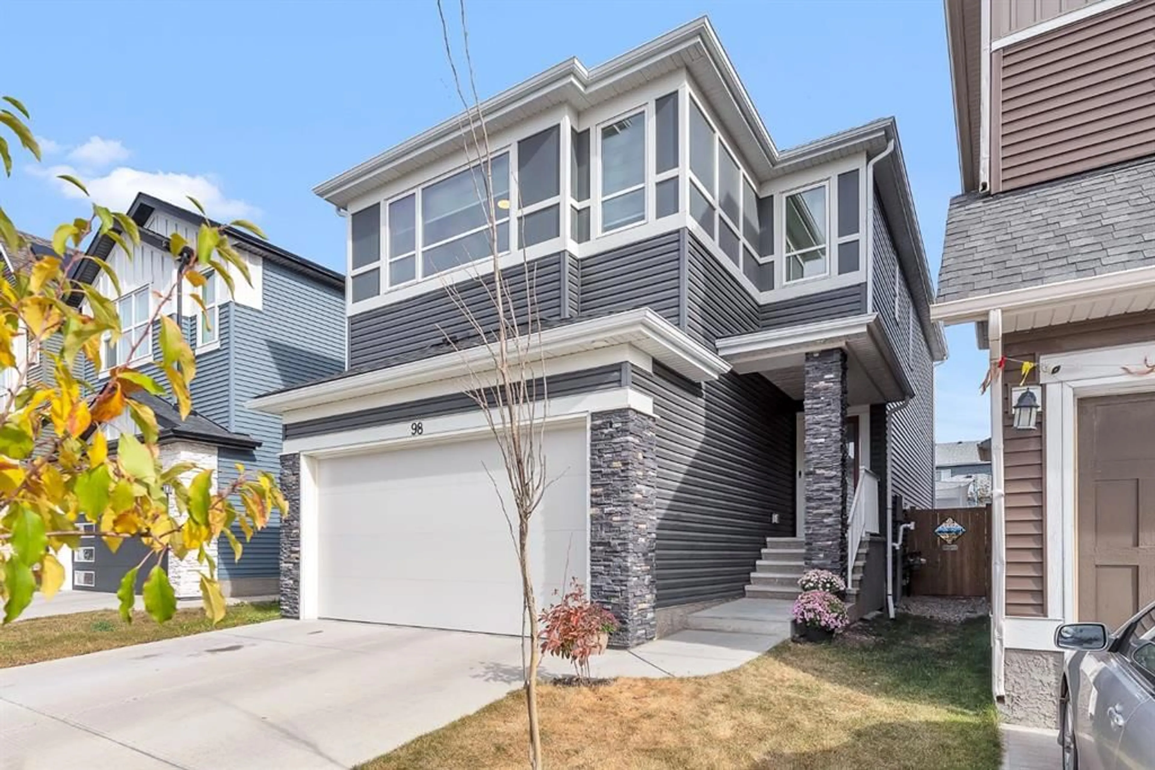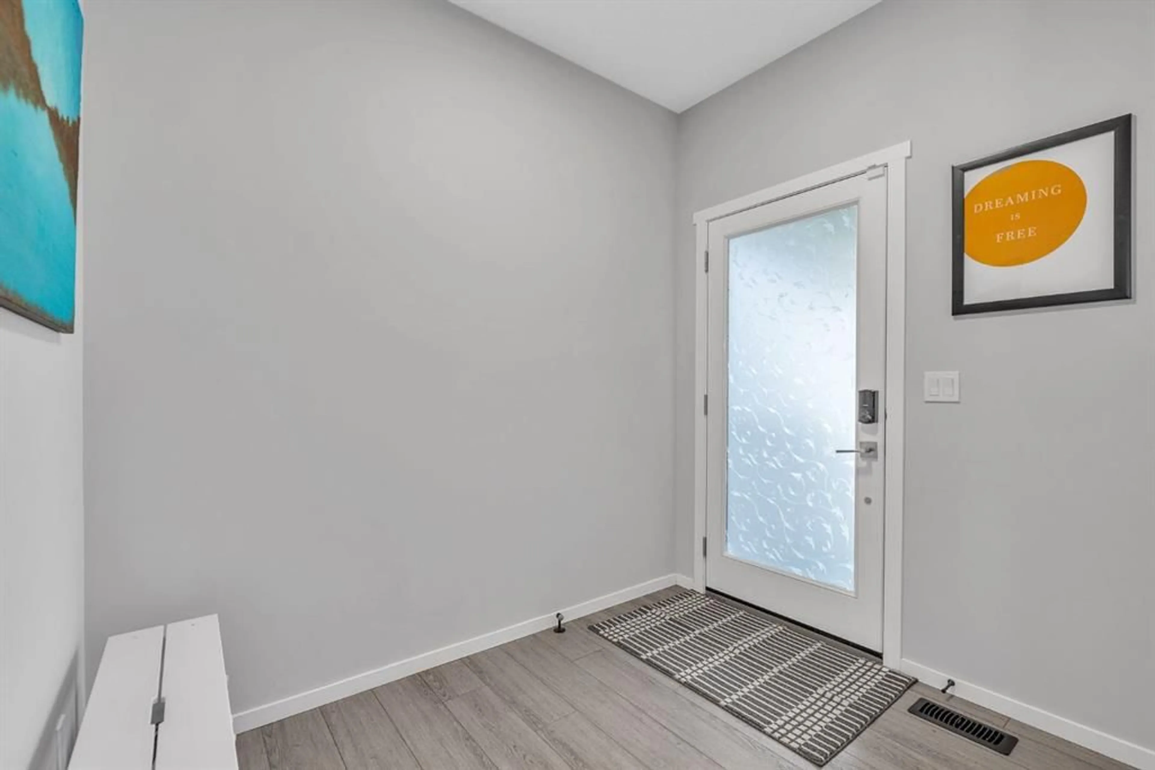98 Lucas Cres, Calgary, Alberta T3P 1M6
Contact us about this property
Highlights
Estimated valueThis is the price Wahi expects this property to sell for.
The calculation is powered by our Instant Home Value Estimate, which uses current market and property price trends to estimate your home’s value with a 90% accuracy rate.Not available
Price/Sqft$350/sqft
Monthly cost
Open Calculator
Description
Located in the vibrant, growing community of Livingston, just steps from Livingston Park and within walking distance of numerous amenities is this immaculately kept 4 bedroom, 3.5 bathroom, modern 2 storey home with bright, open floor plan, double attached garage and developed basement!! Entering the home, you're greeted into a spacious foyer. The functional main floor layout offers a discrete powder room set apart from the main living areas, a large mud room off the garage with a walk-through pantry that leads into the kitchen, and an open-concept living, kitchen and dining area overlooking the back yard. The kitchen is the heart of the home, featuring a large island with room for seating, stainless steel appliances, stone counters and ample storage with soft-close cabinets and drawers. The living room is anchored by a cozy gas fireplace and offers large windows for an abundance of natural light. Upstairs, you'll find a large primary bedroom with spacious ensuite and walk-in closet. The ensuite features dual sinks, a soaker tub and separate shower, and a private water closet. Down the hall is a versatile den/office space, two additional bedrooms, a full bathroom and convenient upper laundry room. You'll also appreciate the open bonus room on this floor. The basement is developed with a family room and large bedroom with walk-in closet and private ensuite. Enjoy the rear deck, complete with BBQ gas line, and the fully-fenced yard for the kids and pets! With central air conditioning to keep you comfortable on hot summer days and a complete fire suppression system for added peace of mind, this is the perfect family home.
Property Details
Interior
Features
Main Floor
Living Room
16`0" x 13`0"Kitchen
11`11" x 11`0"Dining Room
10`2" x 9`10"2pc Bathroom
5`4" x 4`8"Exterior
Features
Parking
Garage spaces 2
Garage type -
Other parking spaces 2
Total parking spaces 4
Property History
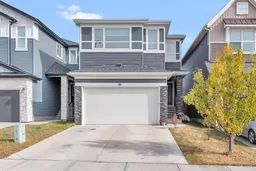 49
49