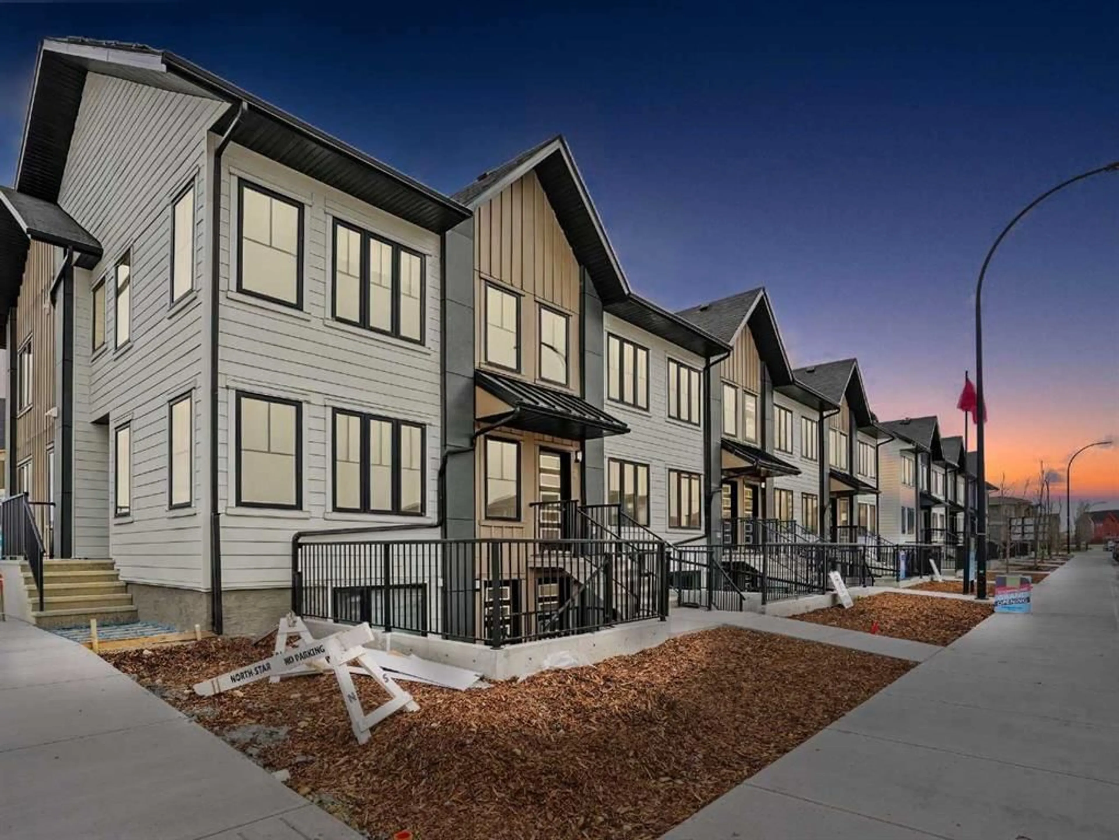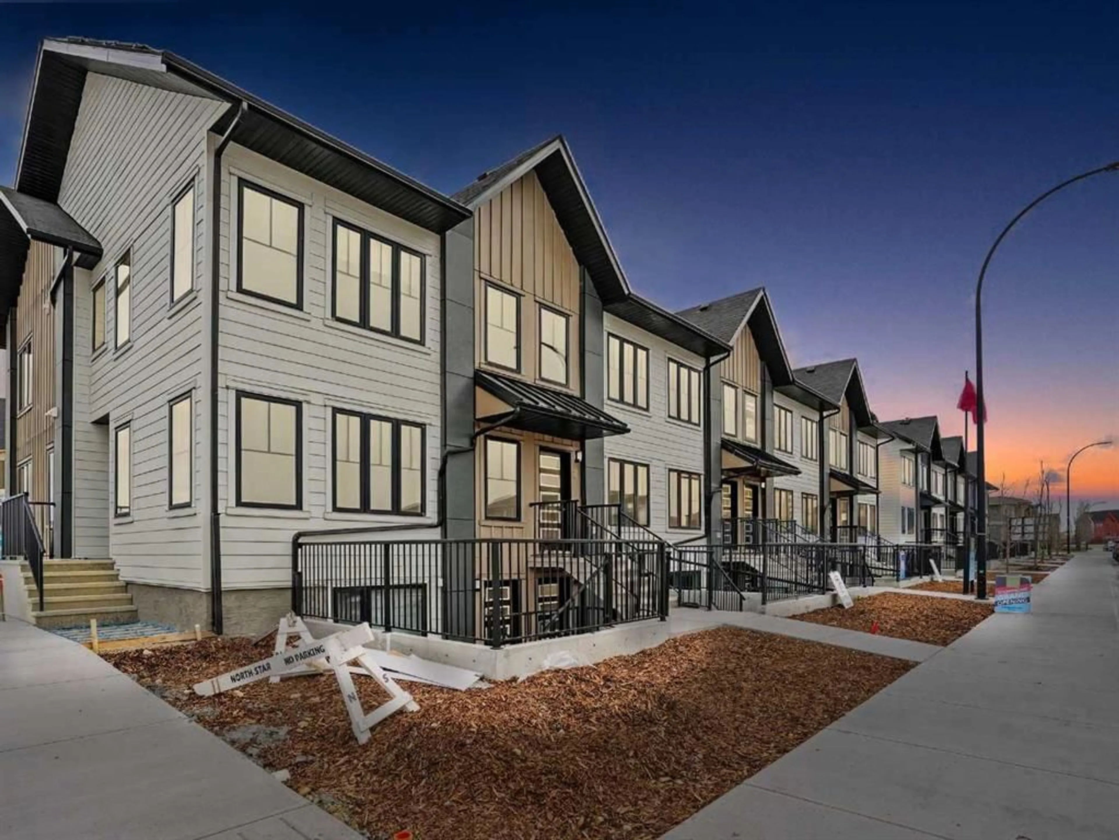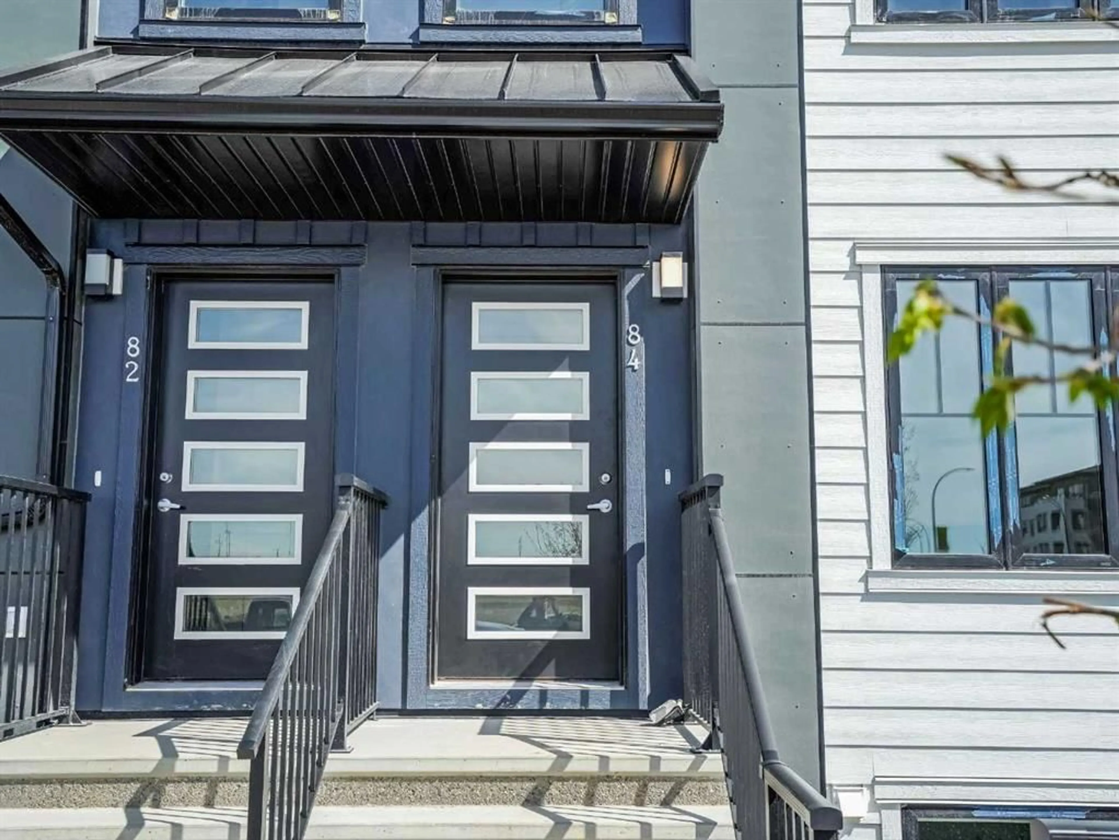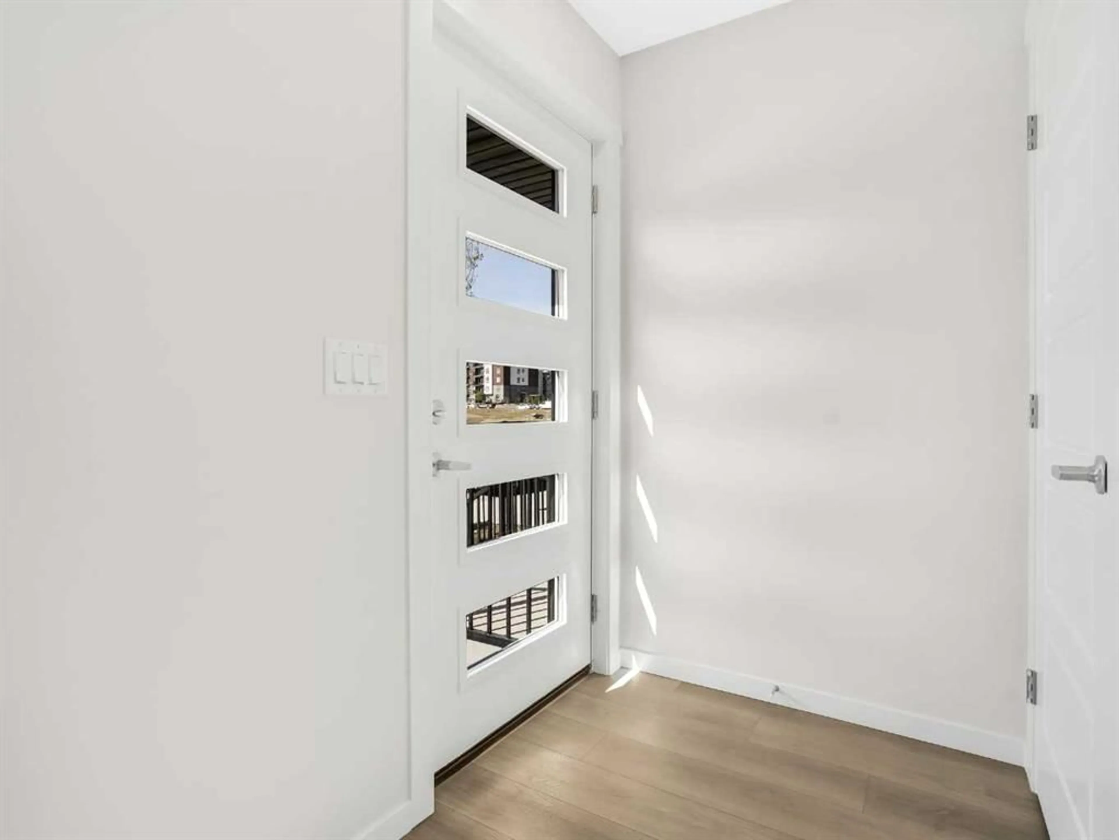84 Livingston Parade, Calgary, Alberta T4B 3P6
Contact us about this property
Highlights
Estimated ValueThis is the price Wahi expects this property to sell for.
The calculation is powered by our Instant Home Value Estimate, which uses current market and property price trends to estimate your home’s value with a 90% accuracy rate.Not available
Price/Sqft$366/sqft
Est. Mortgage$1,842/mo
Maintenance fees$248/mo
Tax Amount (2024)-
Days On Market40 days
Description
Welcome to this stunning, highly upgraded Net Zero 2-storey, 2-bedroom, 2.5-bathroom townhome located in the vibrant and family-friendly community of Livingston. Thoughtfully designed for modern living, this brand-new EnerGuide-certified home offers exceptional energy efficiency, luxury finishes, and intelligent layout. Step inside and discover:Two spacious master bedrooms, each with its own private ensuite, and Upper-level laundry for added convenience. Open-concept main floor with a large kitchen island—perfect for cooking and entertaining. Durable luxury vinyl plank flooring throughout the main floor and a visitor bathroom. This home features significant energy efficiency enhancements, including solar panels (Net Zero upgrade) and, Zuba Central heating & cooling system designed to reduce utility costs and increase comfort year-round. Ideal for professionals, couples, or small families looking to enjoy the benefits of green living in one of Calgary’s most exciting new communities just minutes from Calgary International Airport, CrossIron Mills, major roads, shopping centers and restaurants. Experience the future of homeownership—schedule your viewing today!
Property Details
Interior
Features
Main Floor
Porch - Enclosed
3`11" x 3`6"Kitchen
10`10" x 14`2"2pc Ensuite bath
3`5" x 7`0"Dining Room
10`4" x 10`4"Exterior
Parking
Garage spaces -
Garage type -
Total parking spaces 1
Property History
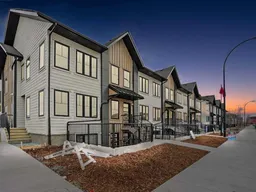 30
30
