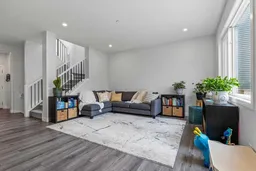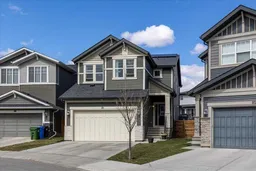*REDUCED PRICE $749,900!!!-MUCH LOWER THAN 2025 ASSESSED VALUE OF $814,000!*JAYMAN BUILT HOME LIKE NEW CONDITION WITH LOTS OF FEATURES: SOLAR PANELS/GRANITE COUNTERTOPS/TANKLESS WATER HEATER/2ND KITCHEN/FULLY FINISHED BSMT/ FENCED AND LANDSCAPED YARD/ SMART HOME FEATURES/BUILT IN SPRINKLER SYSTEM/CLASS 4 HAIL RESISTANT SHINGLES* Beautifully upgraded and move-in ready, this 2 storey home with a fully finished basement and double attached garage offers close to 3000 sq ft of thoughtfully designed finished living space. Located in the vibrant family friendly community of Livingston it is close to shopping, playgrounds, schools and the Livingston Community Centre with HOA amenities like hockey rinks, tennis courts, an indoor Gymnasium and a family fun Splash Pool! The heart of the home shines with a modern open concept main floor featuring a roomy living and dining area and a bright kitchen with a pantry, granite counter tops, Stainless steel KitchenAide appliances including a gas cooktop, built in oven, combo microwave/convection oven and a large kitchen island great for entertaining. Upstairs features 3 spacious bedrooms including a modern primary suite complete with a 6 piece ensuite with beautiful tile flooring, dual vanities, a soaker tub, separate shower, and a large walk in closet and another 4 piece bathroom and laundry room are also on this floor. The fully finished basement adds incredible value with a second kitchen (island, induction cooktop, fridge, microwave/convection oven), a large family room, a 4th bedroom and another 4 piece bathroom with walk in shower-perfect for multi-generational living or hosting guests. Outside enjoy a large fenced backyard with a deck, shed, built in sprinkler system and landscaped gardens with perennials. Additional highlights include: New Class 4 Hail Resistant Roof Shingles, 6 energy efficient Solar Panels, Mezzanine shelving in garage, hot and cold hose bibs and many Smart Home features (Door lock, Garage Door Opener, Thermostat, 5 Smart Switches). This home offers the perfect blend of comfort, convenience and community. A must see! Book your showing today!
Inclusions: Dishwasher,Dryer,Gas Cooktop,Induction Cooktop,Oven-Built-In,Range Hood,Refrigerator,See Remarks,Tankless Water Heater,Washer,Window Coverings
 48
48



