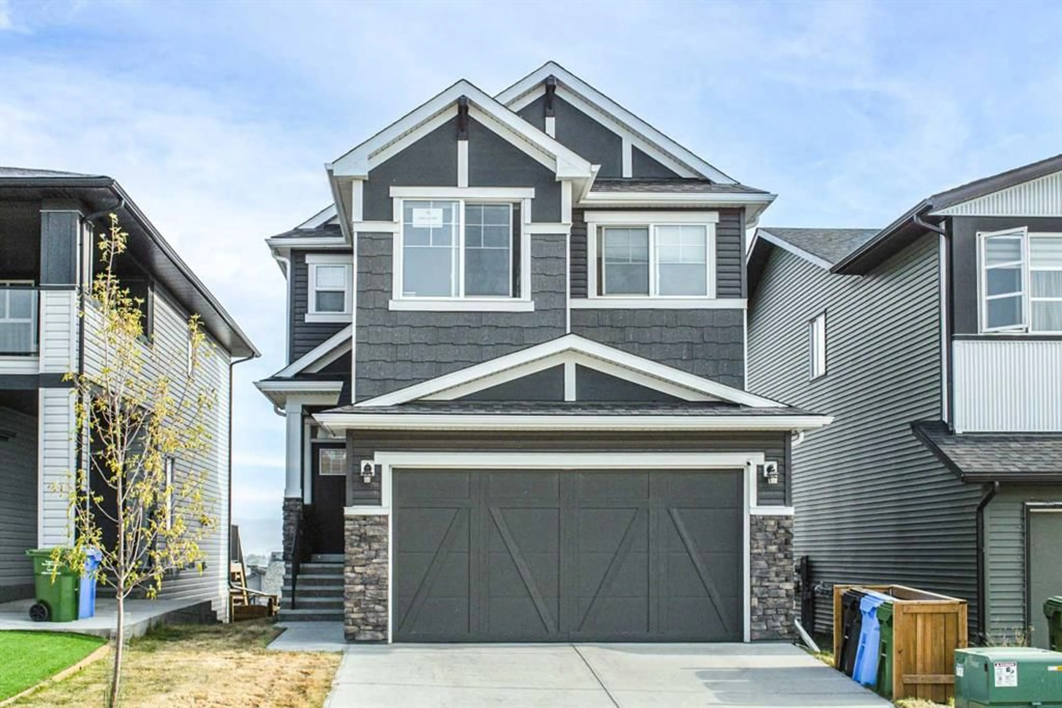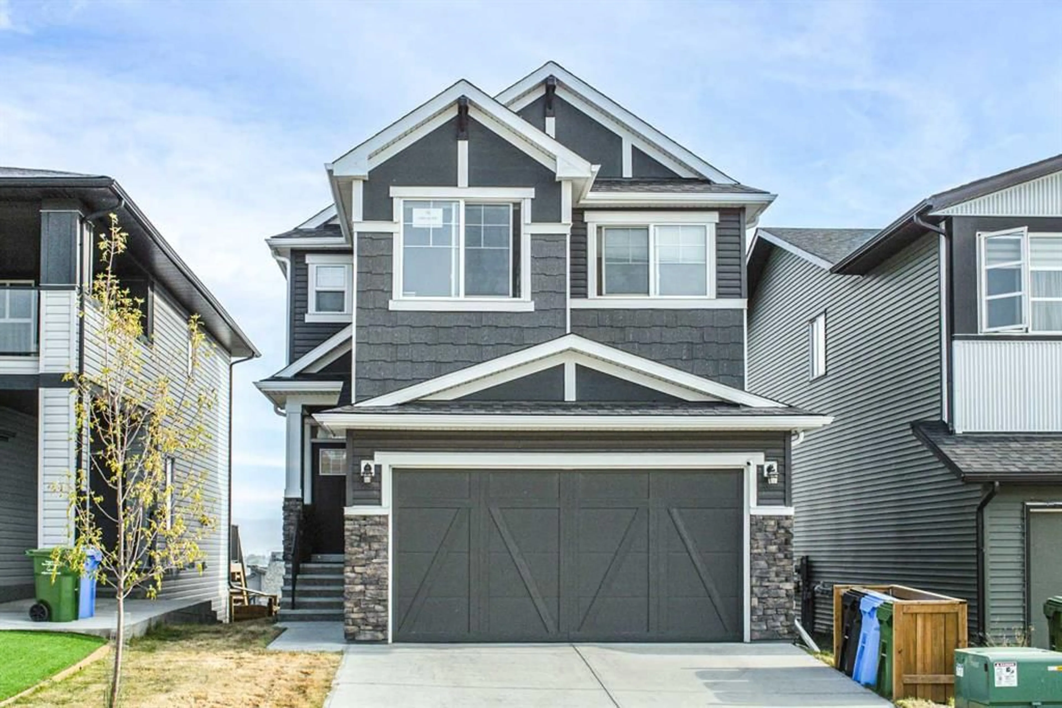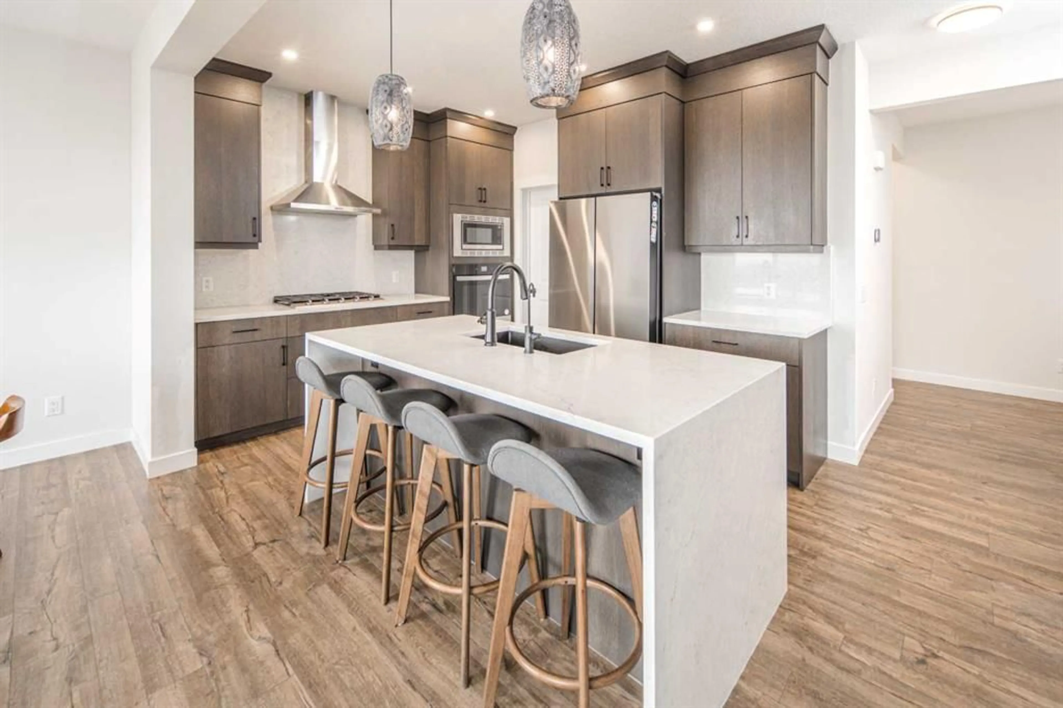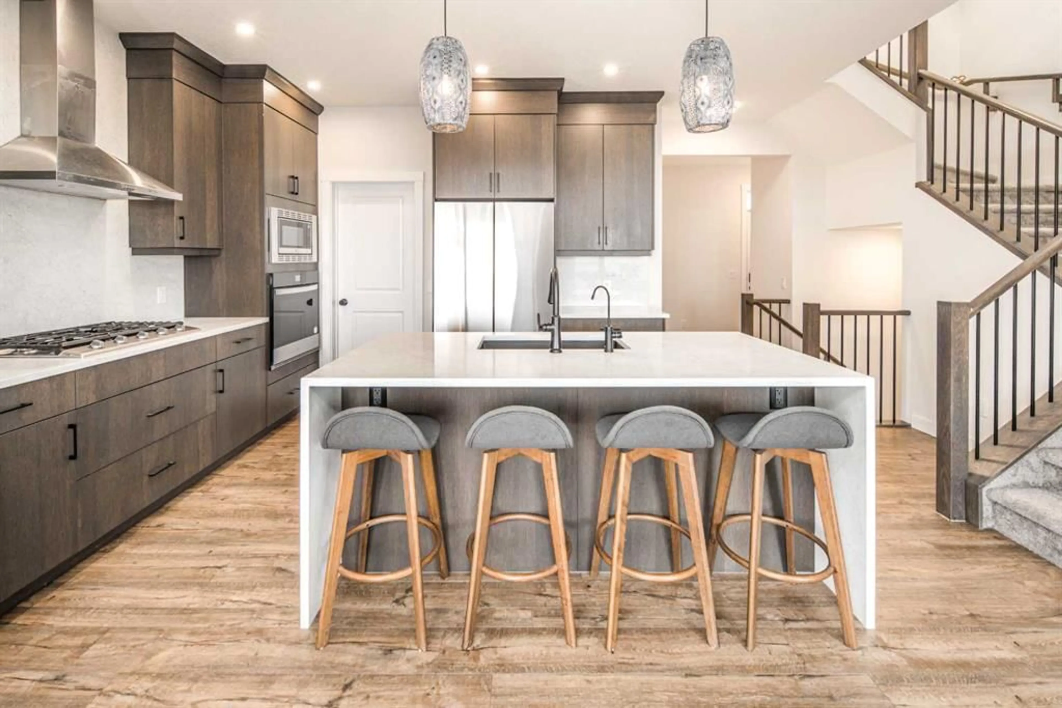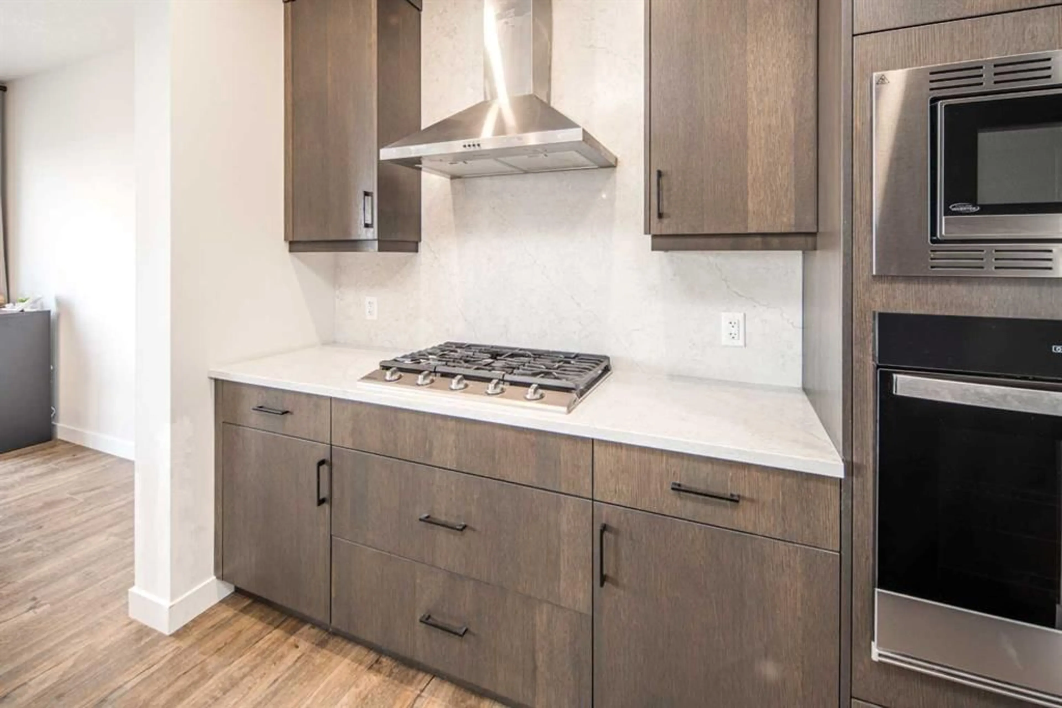75 Calhoun Hill, Calgary, Alberta T3P 1T7
Contact us about this property
Highlights
Estimated valueThis is the price Wahi expects this property to sell for.
The calculation is powered by our Instant Home Value Estimate, which uses current market and property price trends to estimate your home’s value with a 90% accuracy rate.Not available
Price/Sqft$474/sqft
Monthly cost
Open Calculator
Description
Welcome to this beautiful home with a walk-out basement in vibrant Livingston! Designed with an expansive open-concept layout, this residence offers over 2,400 sq. ft. of generous living space, enhanced by soaring 9-foot ceilings. As you step inside, you’re greeted by luxury vinyl flooring that flows seamlessly throughout the main level. The chef-inspired kitchen features upgraded cabinetry, sleek stainless steel appliances, and a spacious walk-through pantry for added convenience. A bright breakfast nook opens onto a large deck—perfect for relaxing or entertaining. The inviting family room showcases an electric fireplace with a stone surround and tiled wall, adding both warmth and elegance. A mudroom and a convenient 2-piece bathroom complete the main level. Upstairs, the primary suite offers a walk-in closet and a luxurious 5-piece ensuite with double sinks. The upper level also includes a spacious bonus room, two additional well-appointed bedrooms, another 4-piece bathroom, and a laundry room for everyday ease. The fully finished walk-out basement expands your living space with a large entertainment area, an additional bedroom, and a modern 4-piece bathroom. Outside, the private backyard provides the perfect setting for relaxation or gatherings. With an outstanding location near the Livingston Community Centre, you’ll enjoy exclusive access to a splash park, gymnasiums, ice rinks, soccer fields, playgrounds, and more. This is a rare opportunity you won’t want to miss—book your private showing today and make this your perfect home!
Property Details
Interior
Features
Main Floor
Entrance
10`7" x 4`9"2pc Bathroom
5`3" x 5`2"Mud Room
8`5" x 4`3"Kitchen With Eating Area
15`9" x 10`7"Exterior
Features
Parking
Garage spaces 2
Garage type -
Other parking spaces 2
Total parking spaces 4
Property History
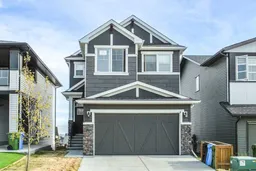 0
0
