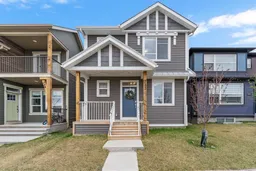Welcome to this stunning 3-bedroom, 2.5-bathroom home offering comfortable, stylish living with plenty of space for the whole family. Thoughtfully designed with modern finishes and functional spaces, this smoke-free, pet-free property is located in a highly sought after neighborhood of Livingston close to everything you need. The main floor features an open concept layout with a bright living area, contemporary kitchen with quality finishes, and a flex room perfect for a home office or playroom. Upstairs, enjoy a spacious bonus room, ideal for family movie nights or a quiet reading nook. The primary includes a walk-in closet and private ensuite, accompanied by two additional bedrooms and a full bath. The legal 2bedroom, 1 bath with separate entrance offers excellent flexibility, which is tenant occupied at the moment. its also Finished with the same attention to details, it provides both comfort and privacy. Step out onto the back deck for easy outdoor living, whether you're enjoying your morning coffee or hosting a summer BBQ. Located minutes from parks, schools, shopping centers, bike paths, major highways, the airport, and the Livingston Hub with community recreation facilities, this home offers a balanced lifestyle in a vibrant, connected community. Don’t miss out on this rare opportunity to own a home that checks all the boxes!
Inclusions: Built-In Oven,Dishwasher,Dryer,Induction Cooktop,Microwave,Range Hood,Refrigerator,Washer
 41
41


