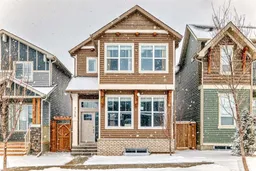OPEN HOUSE SAT APR 12, 11:30-1:30 pm. Welcome to this stunning 2-storey detached home in the family-friendly community of LIVINGSTON! Built by Brookfield Residential, this fully developed and well-maintained property offers approximately 2,200 sq. ft. of living space. Step inside to find laminate flooring throughout, complemented by 9-foot ceilings that create a bright and inviting atmosphere. The open-concept layout features a spacious living room, perfect for family gatherings. The central modern kitchen boasts white cabinetry, quartz countertops, a large central island with pendant lighting, and a walk-in pantry with an additional closet for effortless organization. Adjacent to the kitchen, the dining area provides ample space for meals and entertaining, with a side/back door leading to the backyard. A convenient 2-piece bathroom and a walk-in closet complete the main level. Upstairs, a bright bonus room with a large window serves as the perfect retreat or home office, separated from the bedrooms for added privacy. The spacious primary bedroom includes a 4-piece ensuite with double sinks and a generous walk-in closet. Two additional well-sized bedrooms and another 4-piece bathroom provide comfortable accommodations for family or guests. The fully developed basement, completed by the builder with city permits, offers even more living space. This inviting area includes a cozy family room—ideal for movie nights—a fourth bedroom, and another 4-piece bathroom. Outside, the sunny south-facing backyard is perfect for outdoor enjoyment. It features a double detached garage, a ground-level stamped concrete patio, a gazebo, and is fully fenced for privacy and security. Livingston residents enjoy access to the 35,000 sq. ft. Livingston Hub, a vibrant lifestyle center offering year-round programs, events, and amenities. The community features 250 acres of open space, including an off-leash dog park, bike pump track, splash park, and a network of pathways connecting you to urban shopping and nearby conveniences. Enjoy quick access to Stoney Trail and Deerfoot Trail, only 15 minutes to the airport, and a planned future C-Train Green Line. Schedule your viewing today and discover all that this amazing home and community have to offer!
Inclusions: Dishwasher,Dryer,Electric Stove,Garage Control(s),Microwave Hood Fan,Refrigerator,Washer,Window Coverings
 38
38


