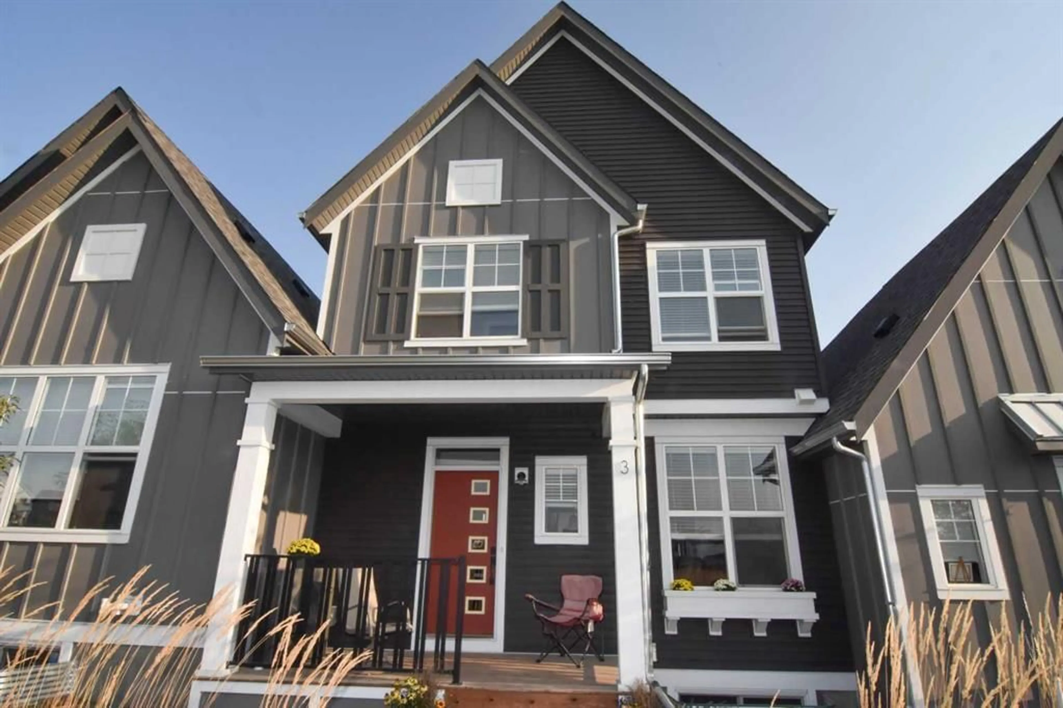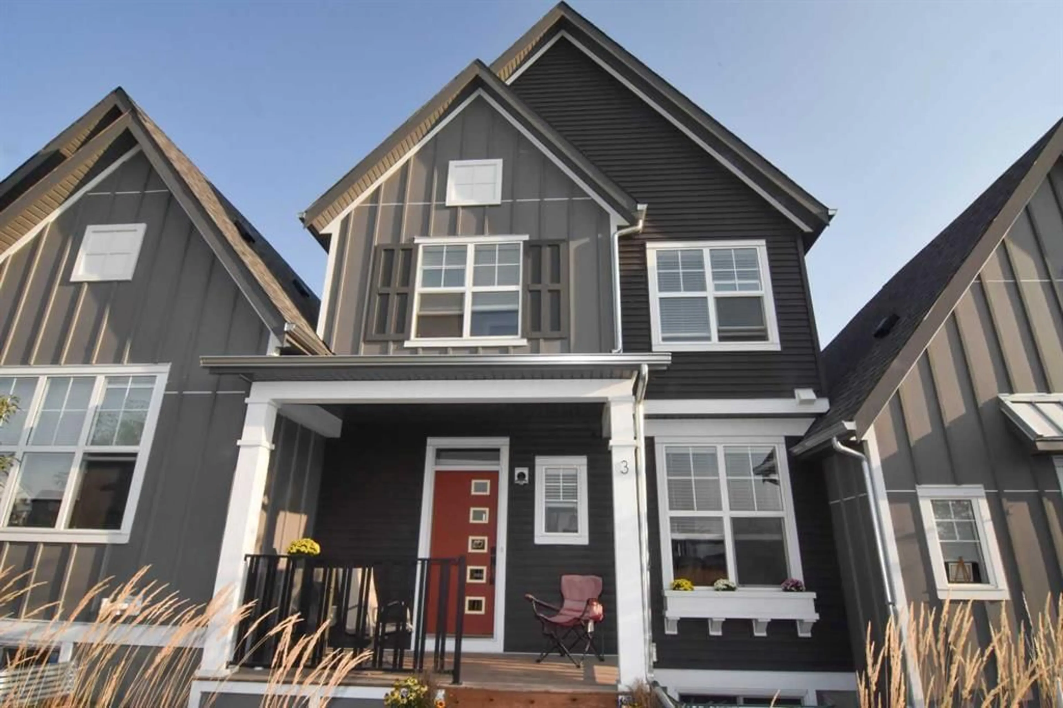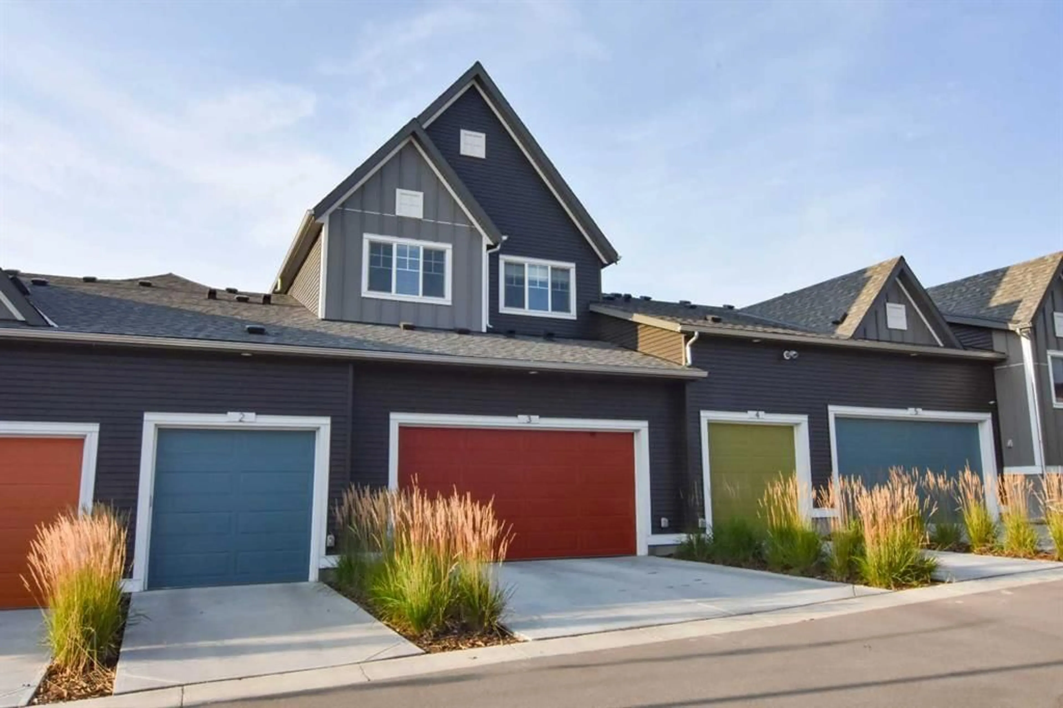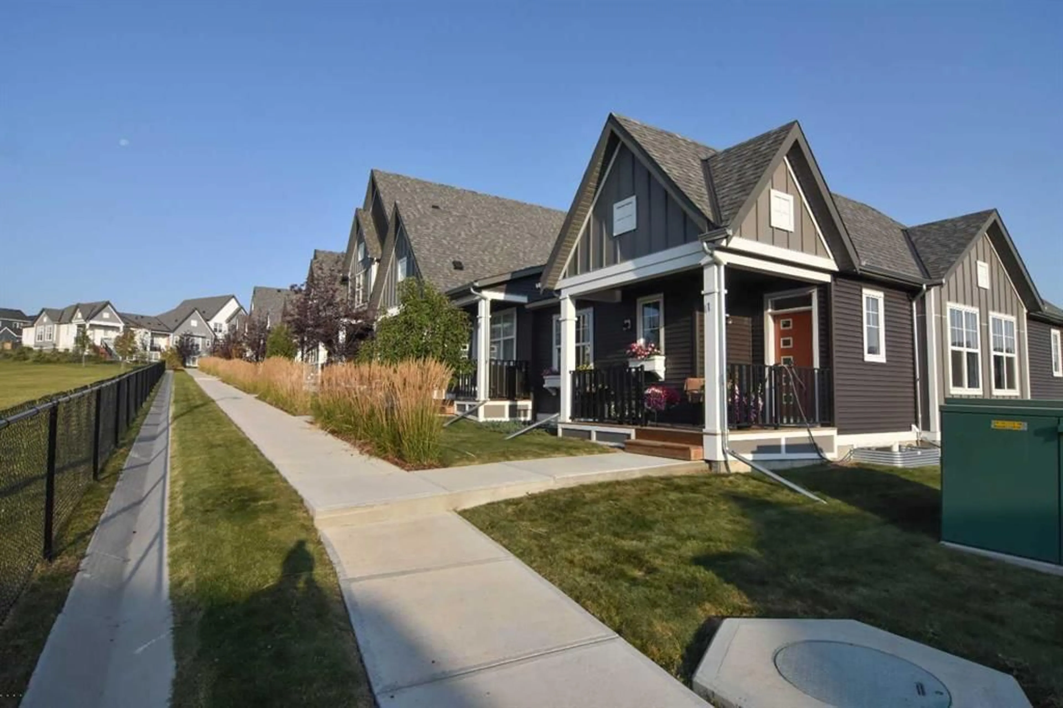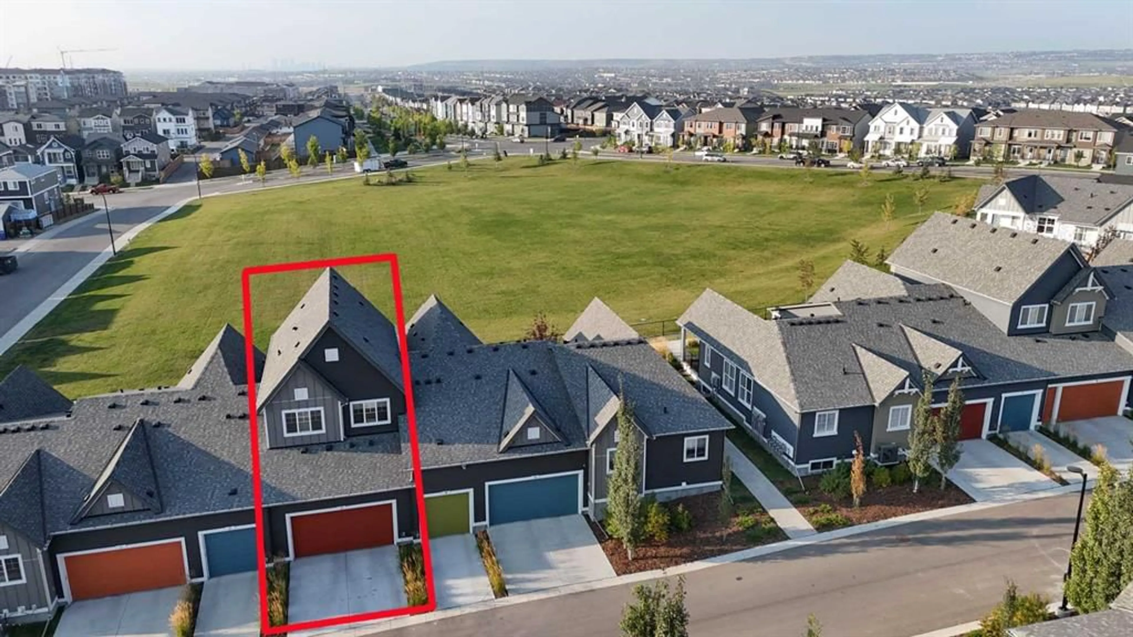71 Lucas St #3, Calgary, Alberta T3P 1S3
Contact us about this property
Highlights
Estimated valueThis is the price Wahi expects this property to sell for.
The calculation is powered by our Instant Home Value Estimate, which uses current market and property price trends to estimate your home’s value with a 90% accuracy rate.Not available
Price/Sqft$362/sqft
Monthly cost
Open Calculator
Description
Don't miss this 1462 Square foot one owner two storey Avi built townhouse with a full basement and large window. This is an upgraded unit built in 2021 that was to be the showhome. Features all whirlpool stainless steel appliances with a gas stove, fridge with water and ice in the door, dishwasher, over the stove microwave hoodfan, white cabinets, quartz counters, black granite undermount sink and full pantry. The wide open main floor has 9ft ceilings and vinyl plank flooring plus recessed lighting on both levels. The large living room features an electric fireplace, large window looking out to the huge open park. There is a small office, or extra storage beside the front door foyer. There is a 1/2 bath off the back closet and entrance to the large double garage, 22ft wide and 191/2 ft deep, fully insulated, drywalled and taped. The driveway gives you room to park 2 more vehicles plus a door code pad to garage. Upstairs is the principal bedroom with with 3 pc bath and walkin shower and 2 more good sized bedrooms a full bath. Also on this level is a large bright bonus room. The laundry room is conveniently located on this level. The exterior has been totally redone in the last month with new shingles, siding, garage door and paint around windows and doors. Great front porch to relax and enjoy the view of the park right in front of your unit. The property has a Trane furnace and instant hot water plus is fully air conditioned. There is a full indoor fire sprinkler system throughout to help keep your insurance down. There is absolutely nothing to do but move in! Call you Realtor for viewing.
Property Details
Interior
Features
Main Floor
Living Room
14`0" x 11`11"Kitchen With Eating Area
12`6" x 11`11"Den
5`10" x 4`4"2pc Bathroom
5`0" x 4`11"Exterior
Features
Parking
Garage spaces 2
Garage type -
Other parking spaces 2
Total parking spaces 4
Property History
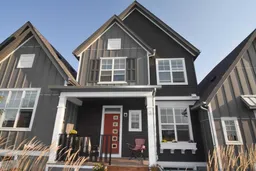 42
42
