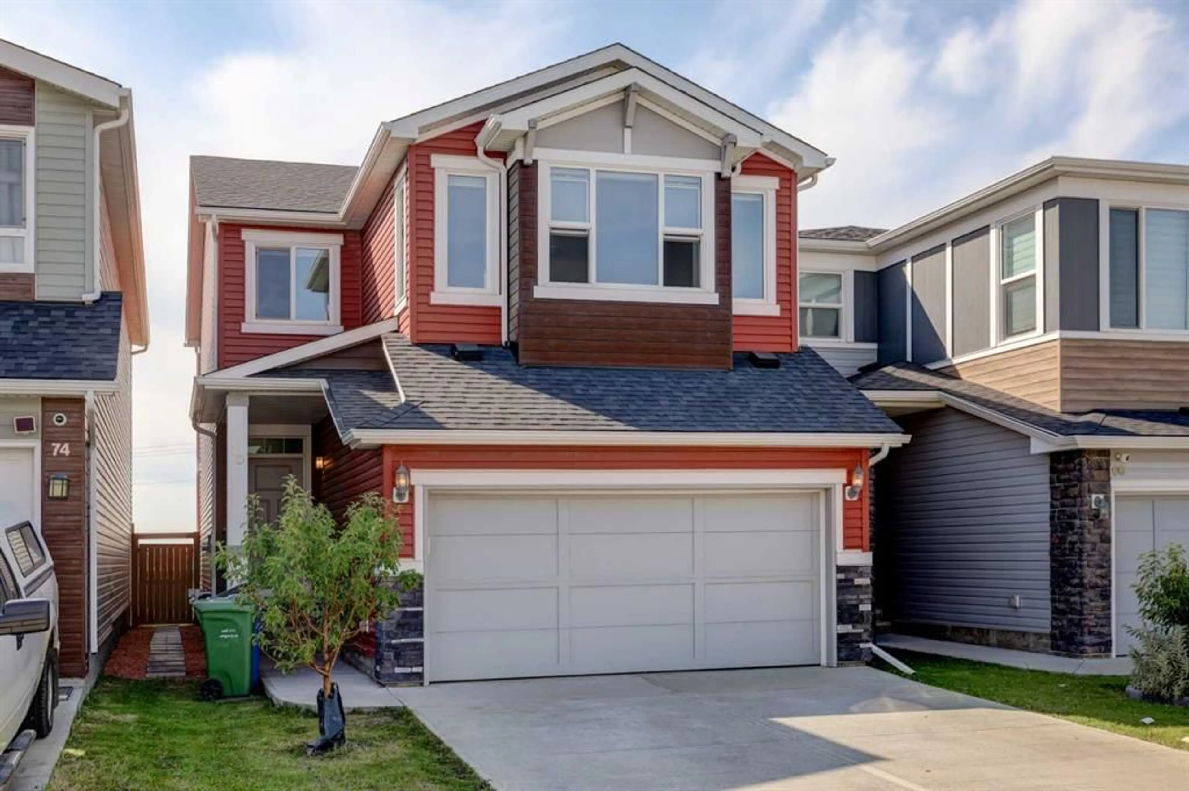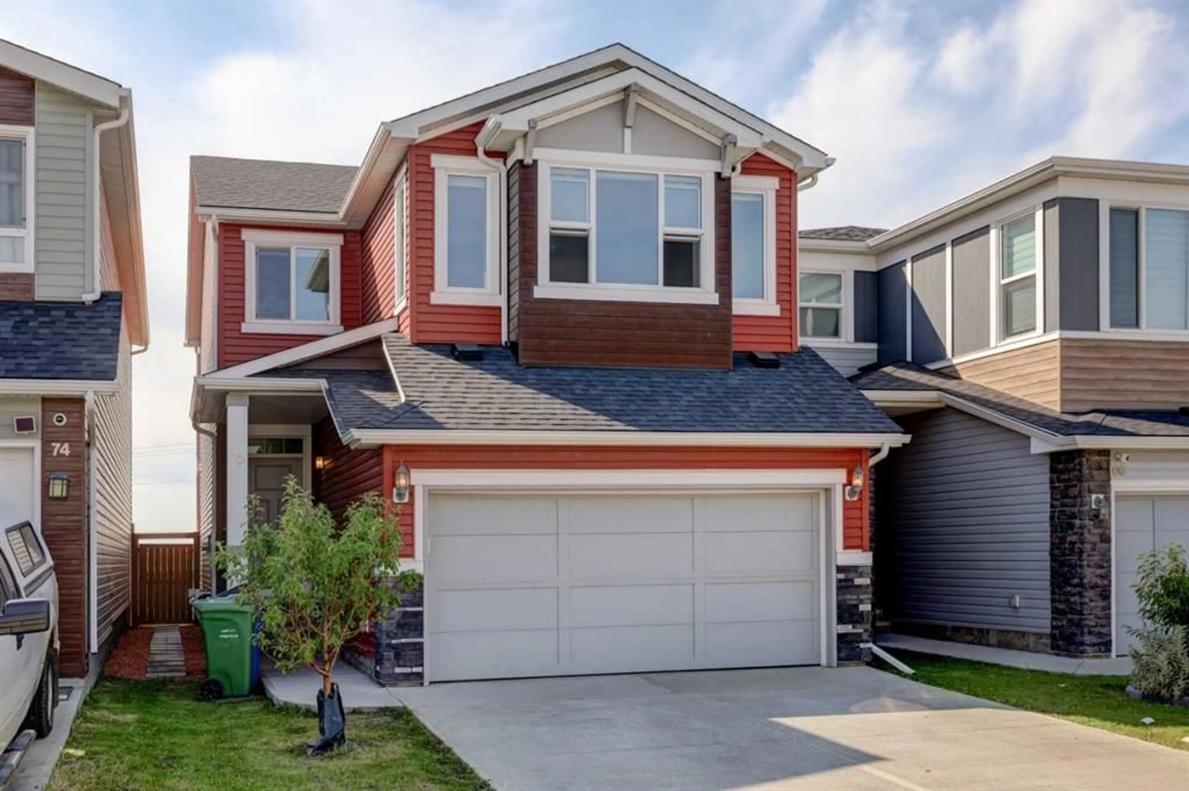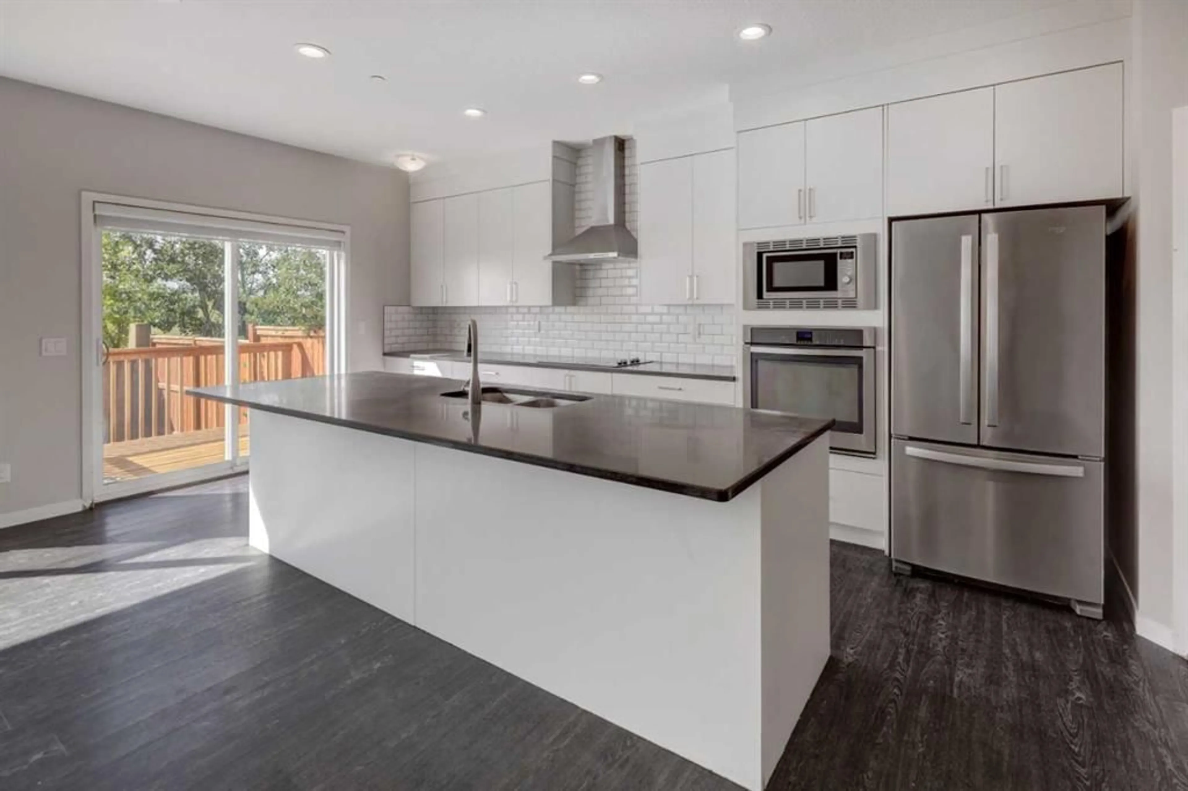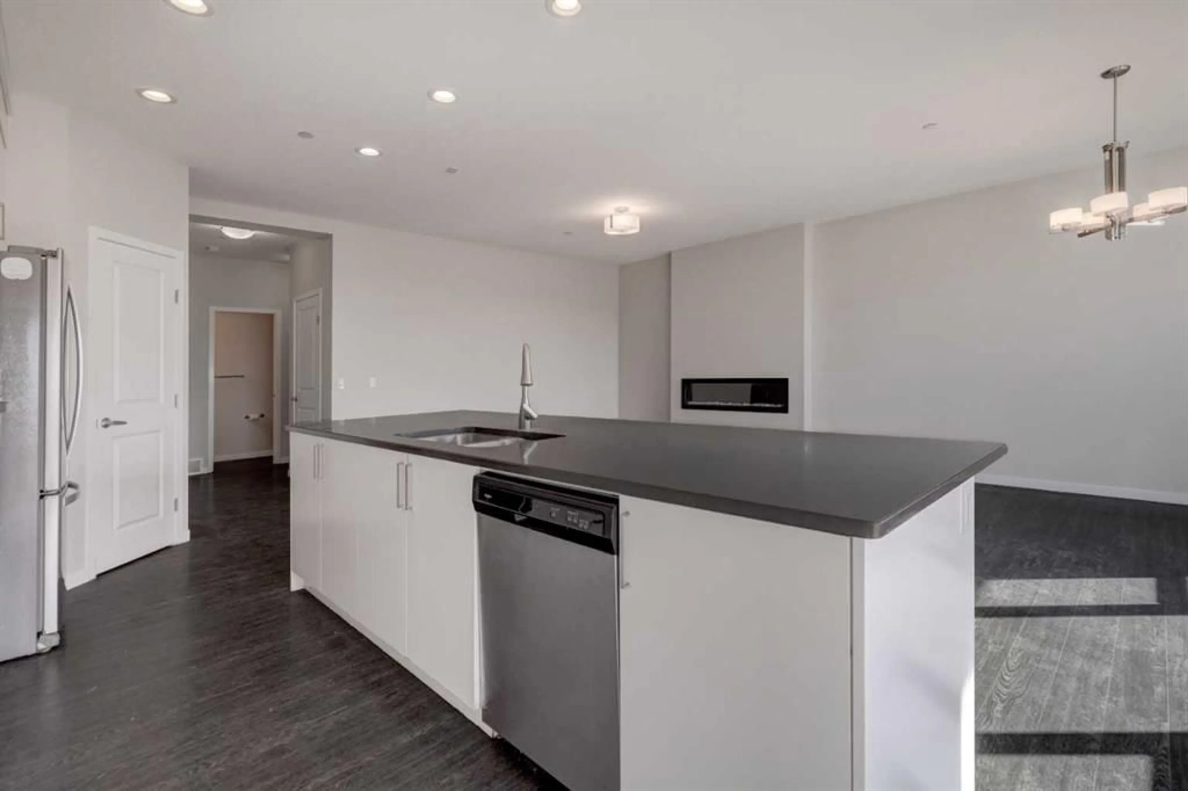70 Howse Common, Calgary, Alberta T3P 0V3
Contact us about this property
Highlights
Estimated valueThis is the price Wahi expects this property to sell for.
The calculation is powered by our Instant Home Value Estimate, which uses current market and property price trends to estimate your home’s value with a 90% accuracy rate.Not available
Price/Sqft$340/sqft
Monthly cost
Open Calculator
Description
HOME SWEET HOME! Welcome to this stunning 2 storey family home perfectly located in the desirable and popular community of Livingston OFFERING IMMEDIATE POSSESSION. This exquisite home offers 3 bedrooms, 2.5 bathrooms, a double attached garage and 2,853+ SQFT of contemporary living space throughout. RECENT UPGRADES include fresh paint, new roof and siding, newer dry and new hot water tank. The charming curb appeal leads you in to the sun-drenched main floor offering a 2 piece vanity bathroom, bright foyer, formal dining area, mud room, a massive living room flooded with natural sunlight and complimented by a chic, cozy fireplace and the gourmet chef’s kitchen complete with premium stainless steel appliances, gleaming granite countertops, granite center island ideal for entertaining and a convenient corner pantry. Upstairs you will find 2 generous sized bedrooms, a 4 piece bathroom, a spacious laundry room, a family/bonus room that is perfect for a growing family and the master retreat boasting a walk-in closet and lavish 4 piece ensuite bathroom. The undeveloped basement offers incredible potential for future development. It offers all the storage space you could desire and a utility room. Outside, there is a double attached garage with driveway parking for 2 additional vehicles, and the landscaped, fully fenced backyard with a large deck. Great location close to all major amenities including shopping, parks, green spaces, public transportation, restaurants and major roadways. This home is a must view! Book your private viewing today!
Property Details
Interior
Features
Second Floor
Laundry
5`5" x 9`0"4pc Bathroom
5`4" x 8`7"4pc Ensuite bath
8`11" x 9`2"Bedroom - Primary
13`3" x 14`1"Exterior
Features
Parking
Garage spaces 2
Garage type -
Other parking spaces 2
Total parking spaces 4
Property History
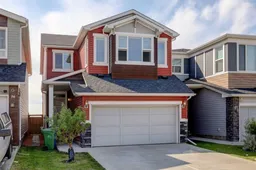 33
33
