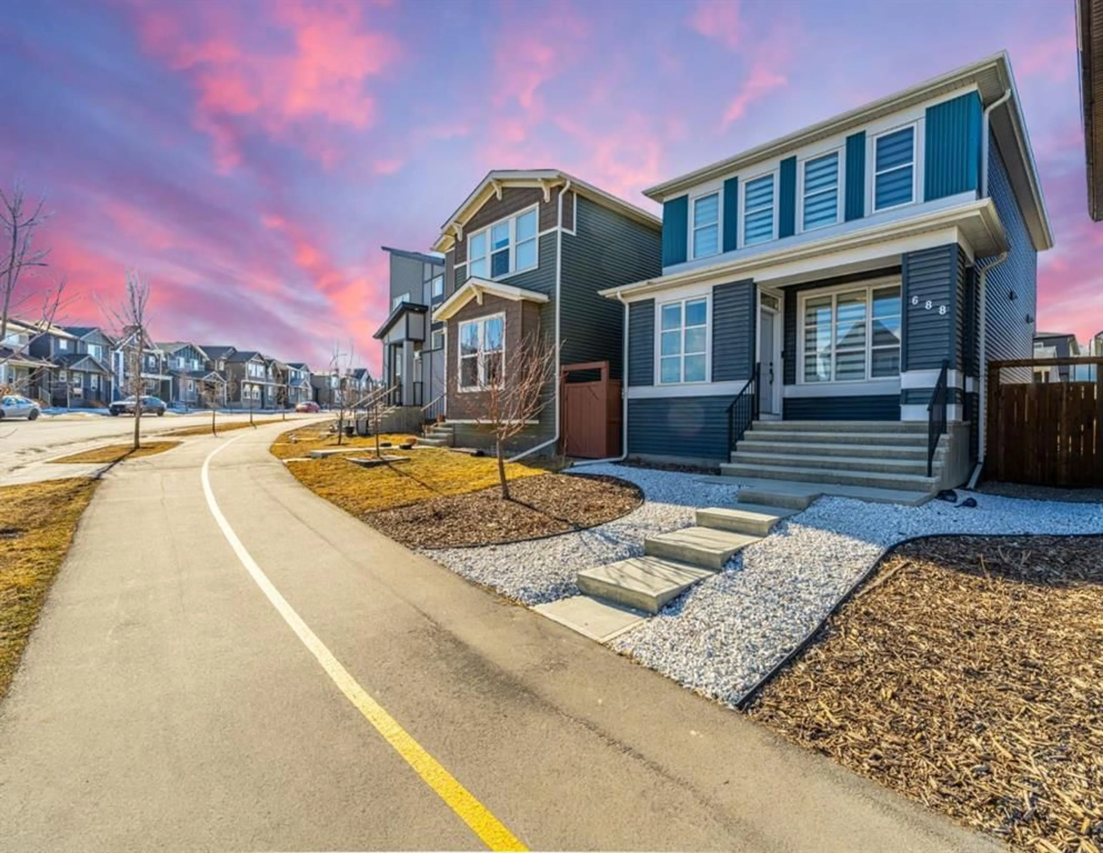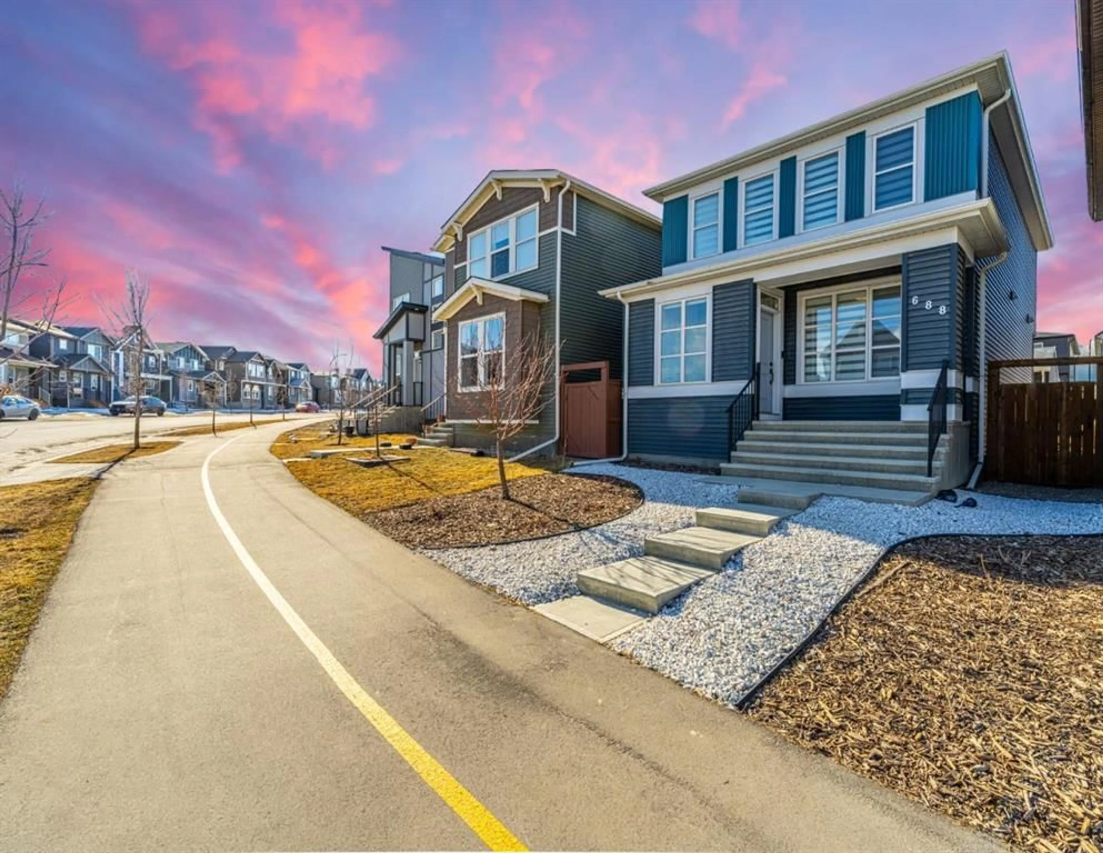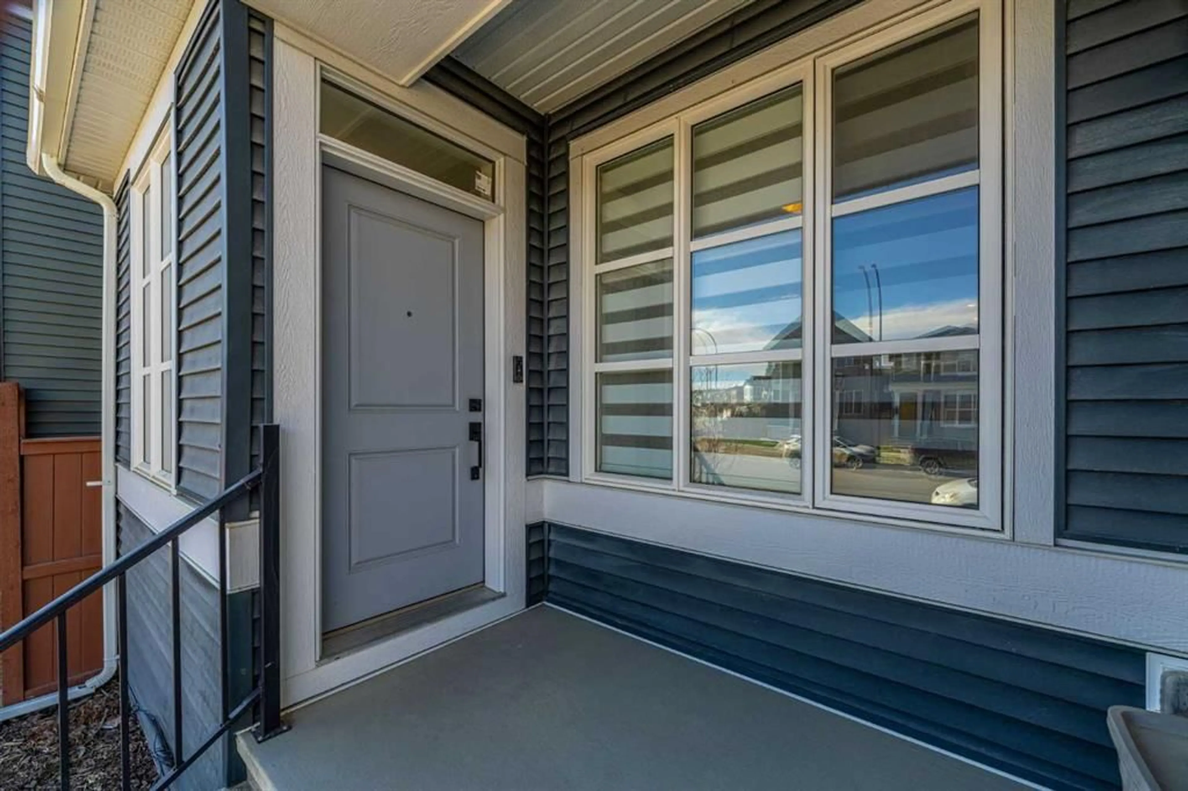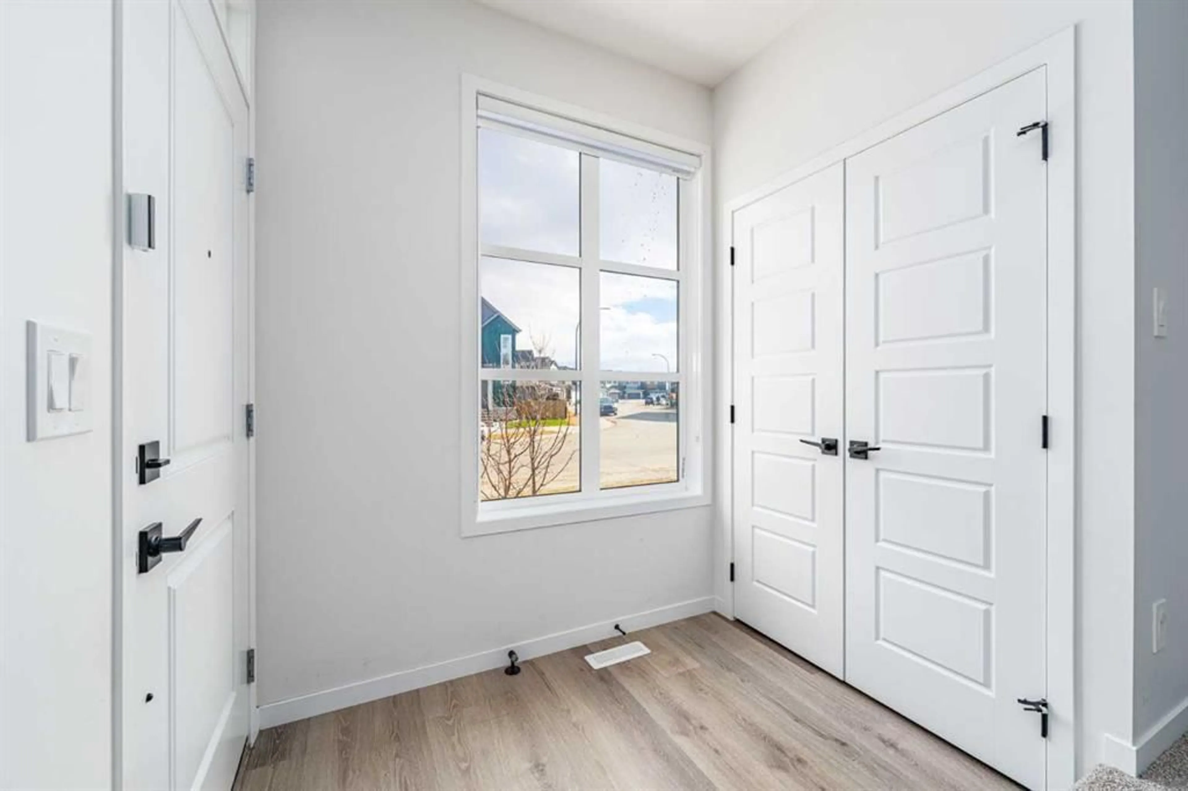688 Livingston Way, Calgary, Alberta T3P 1N8
Contact us about this property
Highlights
Estimated valueThis is the price Wahi expects this property to sell for.
The calculation is powered by our Instant Home Value Estimate, which uses current market and property price trends to estimate your home’s value with a 90% accuracy rate.Not available
Price/Sqft$427/sqft
Monthly cost
Open Calculator
Description
***OPEN HOUSE SATURDAY 2-4PM*** DOUBLE GARAGE | AIR CONDITIONING | FINISHED BASEMENT | NEW SIDING Beautiful 4-Bedroom Home in Livingston with Finished Basement & Double Garage! Welcome to your dream home in the amazing community of Livingston, Calgary! This magazine-worthy home offers 2,216 sq. ft. of total living space, perfect for families, professionals, or anyone looking for a place that truly feels like home. Step inside and enjoy the bright, open-concept main floor, where the living room, dining area, and kitchen flow perfectly together. The white kitchen is a showstopper—complete with ceiling-height cabinets, quartz countertops, and stainless steel appliances. Whether you're cooking dinner, hosting friends, or helping with homework at the island, this space makes everyday moments special. Upstairs, you’ll find comfortable bedrooms and bathrooms for the whole family. With 4 bedrooms and 4 bathrooms, there’s room for everyone to have their own space. The finished basement adds even more space for movie nights, guests, or a home office. Enjoy sunny evenings in your west-facing backyard, or relax with peace of mind knowing the siding and shingles are brand new. You'll also stay cool all summer long with central air conditioning—a true luxury in those warm Calgary months. There’s street parking in front and a double detached garage in the back, giving you all the parking and storage space you could ask for. Located in the vibrant and growing community of Livingston, you’ll love everything this neighbourhood offers. There's a massive community centre with a gym, splash park, skating rink, and more. Plus, Livingston has beautiful parks, playgrounds, bike paths, and quick access to Stoney Trail and Deerfoot Trail—making commuting a breeze. Whether you’re looking for style, comfort, or community, this home checks all the boxes. Move-in ready, full of natural light, and in one of Calgary’s most exciting new neighbourhoods—this is a place where you can truly love where you live. Book your showing today and take the first step toward living in the home you’ve been waiting for!
Property Details
Interior
Features
Main Floor
Foyer
6`6" x 5`0"Kitchen
13`1" x 12`6"Pantry
5`7" x 4`10"Dining Room
9`10" x 12`6"Exterior
Features
Parking
Garage spaces 2
Garage type -
Other parking spaces 0
Total parking spaces 2
Property History
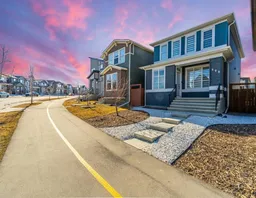 25
25
