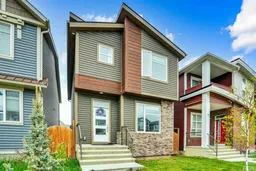DOUBLE GARAGE | BONUS ROOM | OPEN-CONCEPT FLOOR PLAN | NEW SIDING AND ROOF | ORIGINAL OWNER
Welcome to this well-kept, original-owner home in Livingston! The main floor features 9-ft ceilings and an open layout with a bright SOUTH-facing living room, luxury vinyl plank flooring, quartz countertops, and stainless steel appliances. The kitchen is designed for both function and style, complete with a LONG CENTRAL ISLAND—great for everyday meals or hosting. There’s also a handy space across from the kitchen that works perfectly as STUDY AREA.
Upstairs, you’ll find a BONUS ROOM offers extra living space—ideal for family movie nights or a kids’ play area. Plus a spacious primary bedroom that easily fits a KING-SIZE bed with room to spare. It also comes with a walk-in closet and an ensuite bathroom with a window. Two more bedrooms of equal size and a full bath complete the second level.
The basement is unfinished and ready for your future plans. It includes a SPRINKLER rough-in from the builder, saving you a big step (and expense) if you’re thinking about developing a legal suite.
Outside, enjoy the professionally built deck (city permitted) and a detached GARAGE. The roof and siding were just replaced in May 2025, giving extra peace of mind.
This home has been loved and carefully maintained—just move in and make it yours! Check out the 3D Virtual Tour.
Inclusions: Dishwasher,Dryer,Electric Stove,Garage Control(s),Microwave,Range,Refrigerator,Washer,Window Coverings
 32
32


