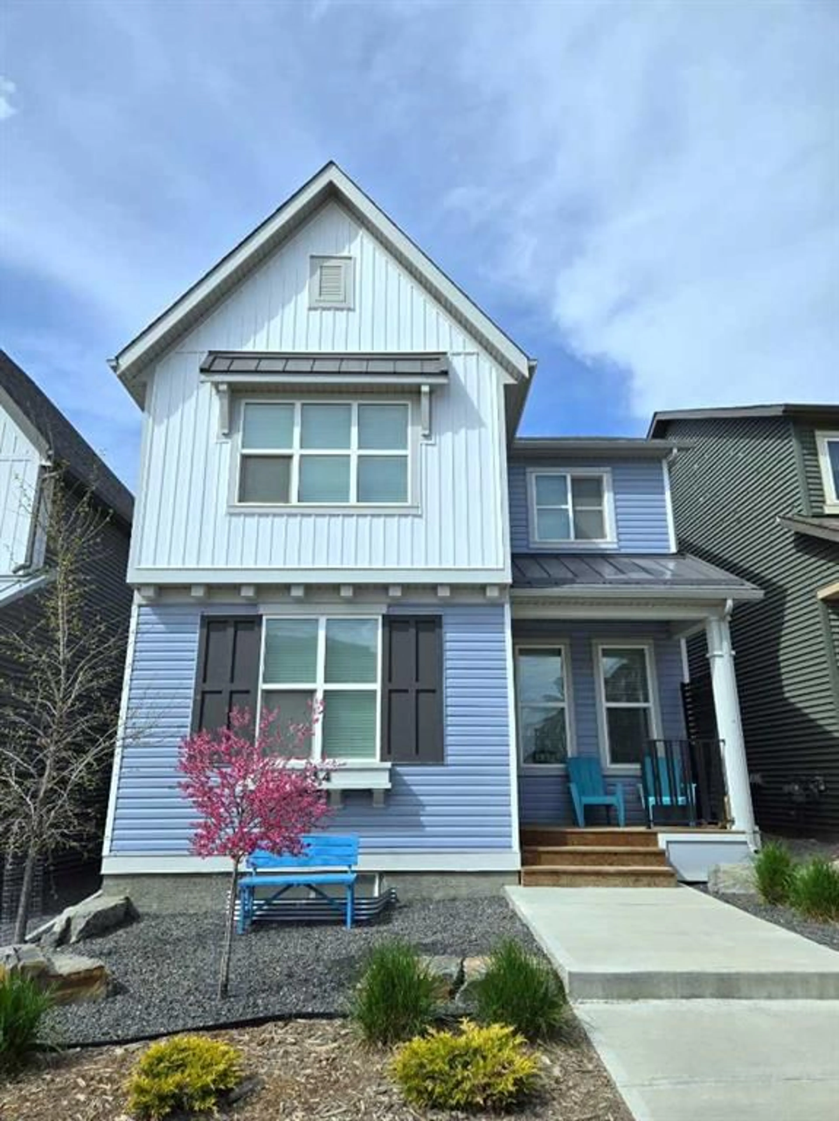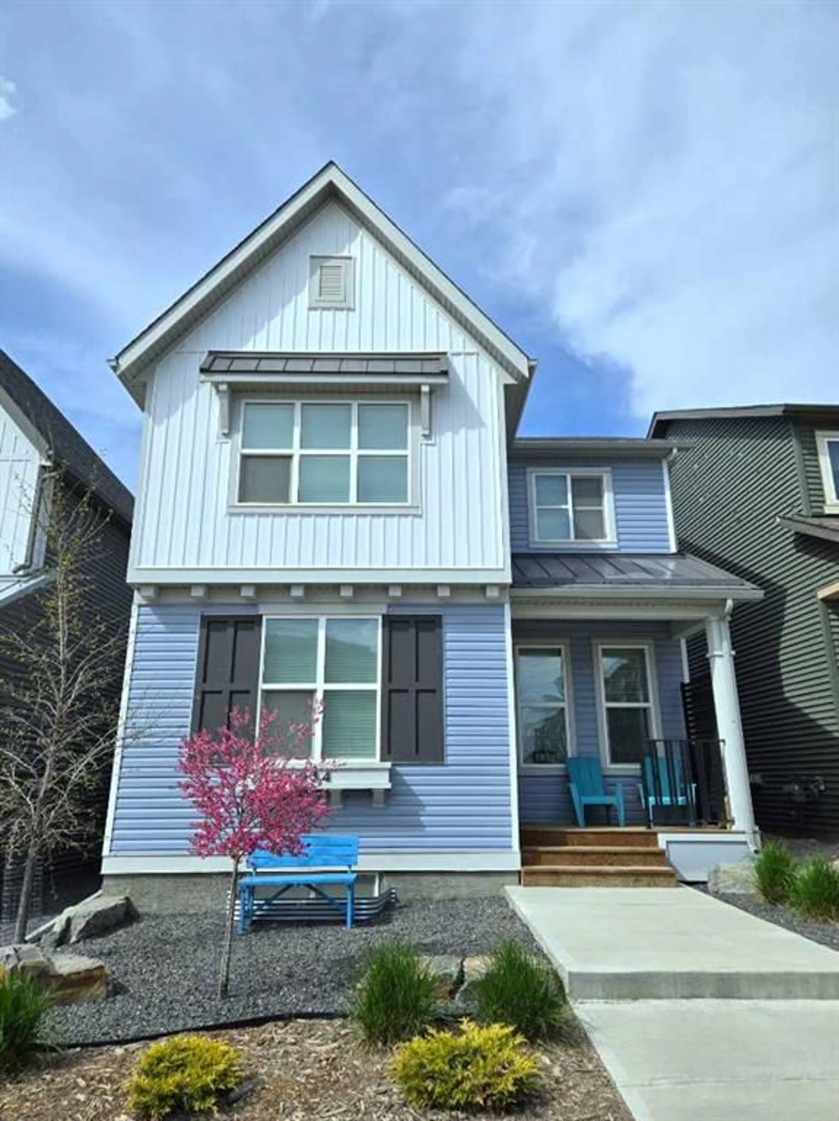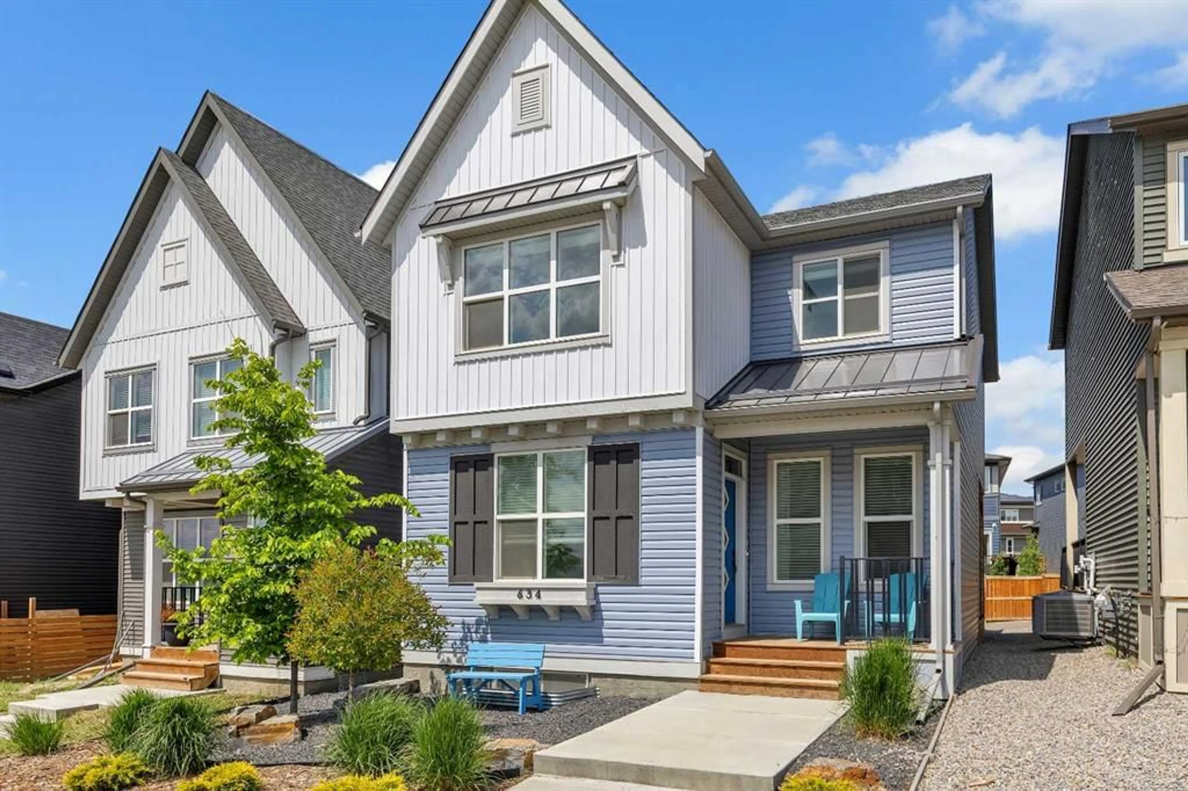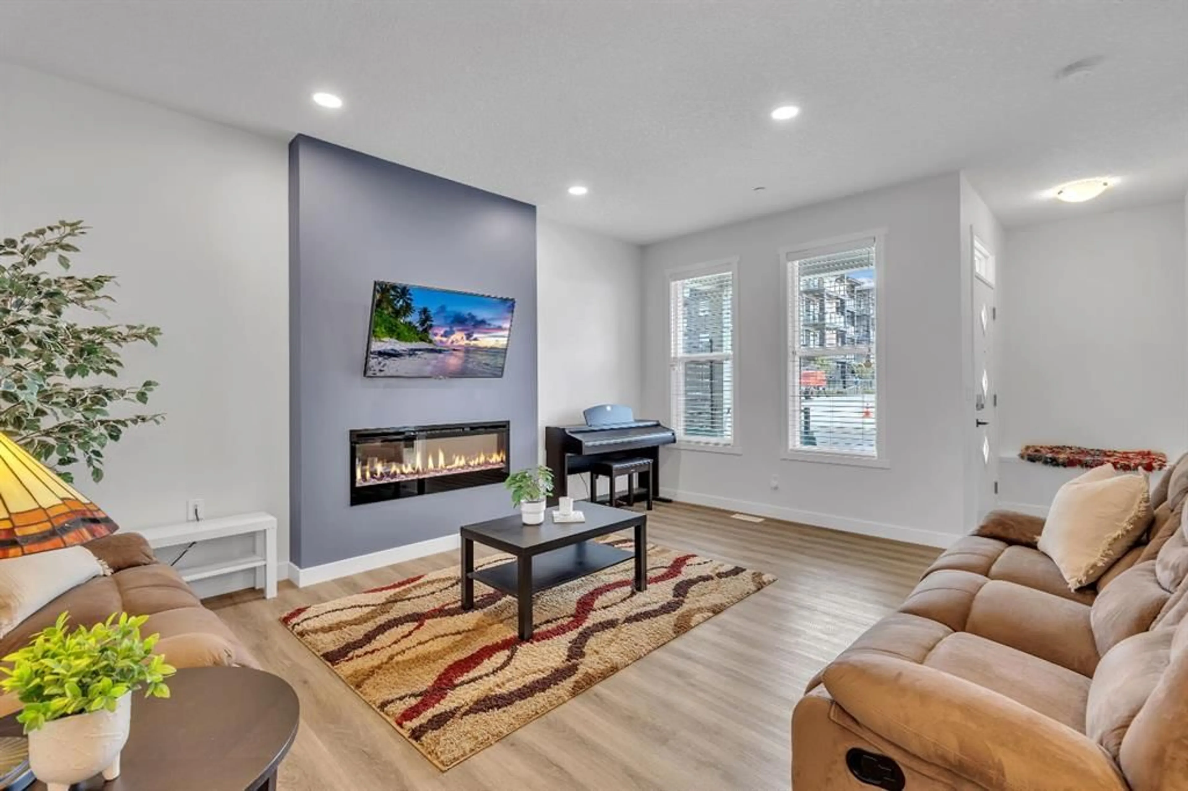634 148 Ave, Calgary, Alberta T3P 1M4
Contact us about this property
Highlights
Estimated valueThis is the price Wahi expects this property to sell for.
The calculation is powered by our Instant Home Value Estimate, which uses current market and property price trends to estimate your home’s value with a 90% accuracy rate.Not available
Price/Sqft$326/sqft
Monthly cost
Open Calculator
Description
Welcome to your dream home across from Livingston West Pond—where every inch is designed for comfort, style, and connection to nature. This nearly 2,300 sq ft beauty features a rare rear double attached garage and three distinct outdoor living spaces: a welcoming front porch, a private side deck perfect for summer evenings, and a beautifully landscaped, low-maintenance front yard with a functional south-facing gravel patio—ideal for soaking up the sun, enjoying a quiet morning coffee, or gathering with friends. Thoughtfully placed greenery offers a sense of privacy, while the green space and tranquil pond just across the street beautifully extend both your view and your lifestyle. Inside, you’ll find 5 spacious bedrooms, 2.5 baths, and $50,000 in thoughtful upgrades that make this home as functional as it is stunning. The open-concept main floor is made for modern living, featuring a welcoming living room with central fireplace , sleek kitchen with gas line hookup, and a spacious dining area. There’s even a main floor bedroom and half bath—perfect for guests or a home office. Just off the living room, a private covered deck with gas line invites you to unwind or entertain in style. Upstairs, you’ll find space for everyone. A versatile large bedroom with a trendy barn door gives you options— a bedroom retreat, or use it for movie nights or a playroom. Two more spacious secondary bedrooms, a main 4-piece bath, convenient upstairs laundry, and a dreamy primary suite with 5-piece ensuite and walk-in closet complete the upper level. Outside enjoy a brand new exterior (shingles, vinyl siding, gutters, garage door, and lights) that adds a fresh, modern touch. Triple-pane windows keep things cozy in winter and cool in summer. Commuting is a breeze with Stoney Trail just 3 minutes away, easy access to Harvest Hills Blvd, 14 St NW, one block from 144 Ave NW, bus stops, and the future BRT. Don’t miss this opportunity to own a move-in ready, stylish and spacious home in one of Calgary’s sought-after neighborhoods!”
Property Details
Interior
Features
Main Floor
Dining Room
10`1" x 13`11"Living Room
19`11" x 13`8"Kitchen
11`8" x 9`11"Bedroom
8`9" x 9`11"Exterior
Features
Parking
Garage spaces 2
Garage type -
Other parking spaces 0
Total parking spaces 2
Property History
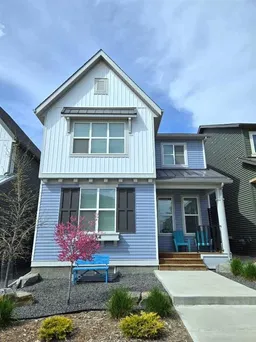 34
34
