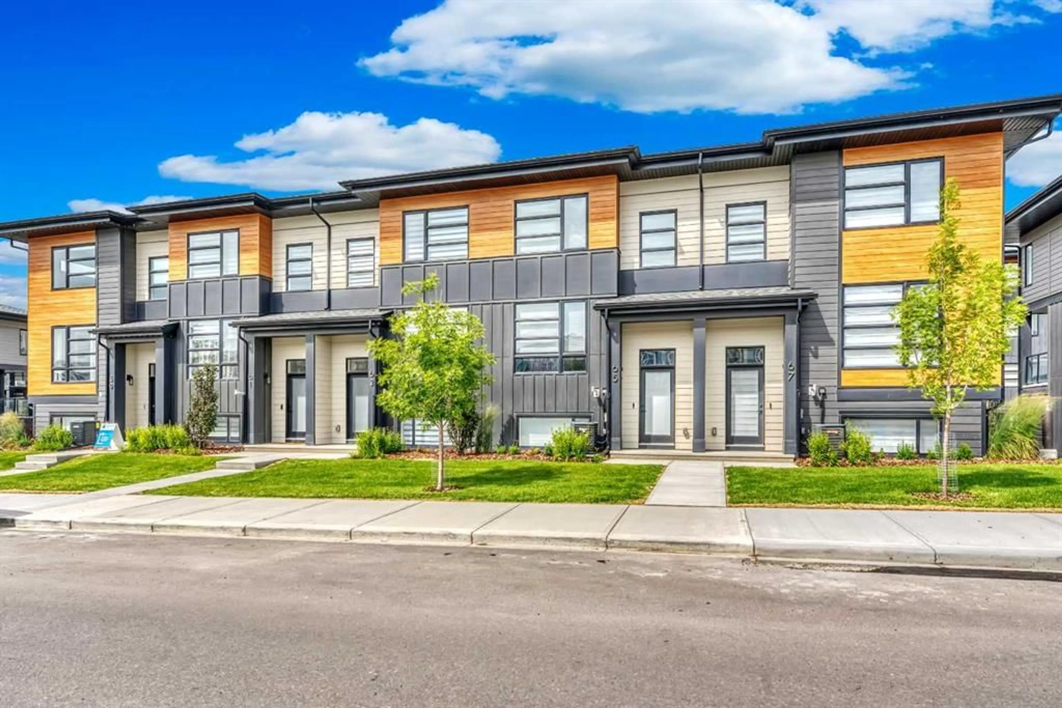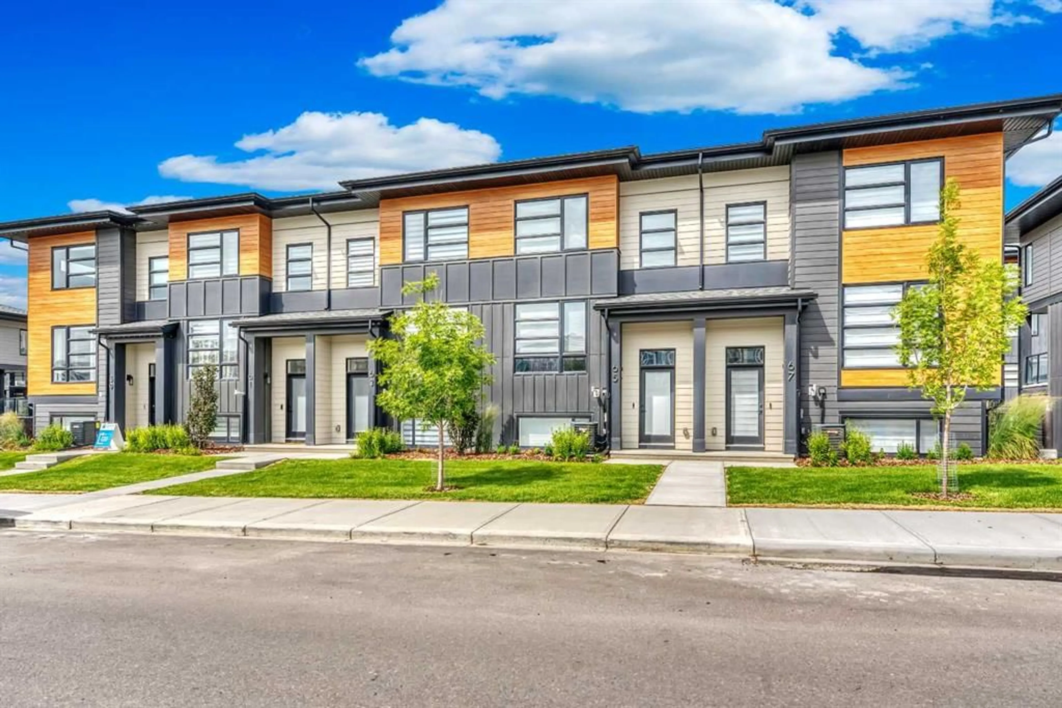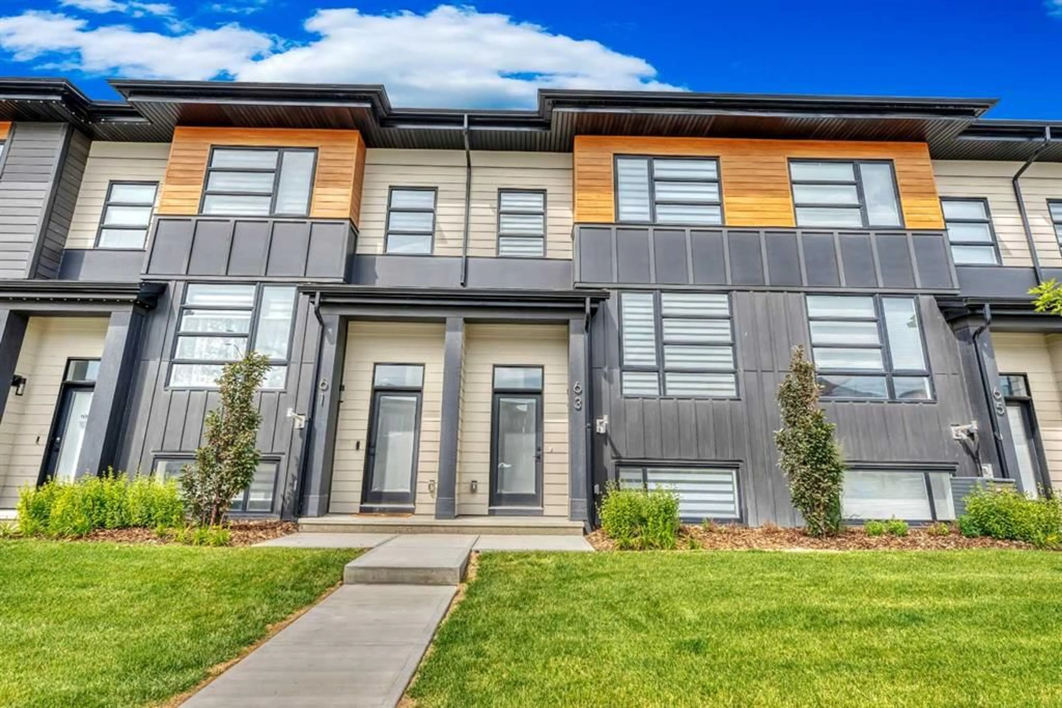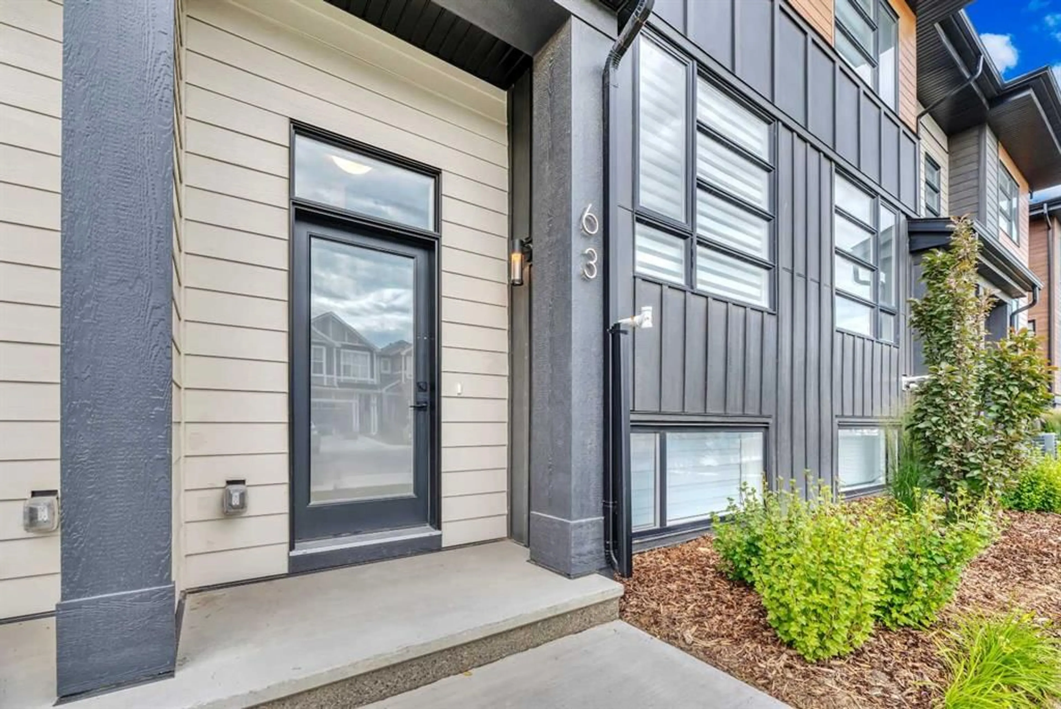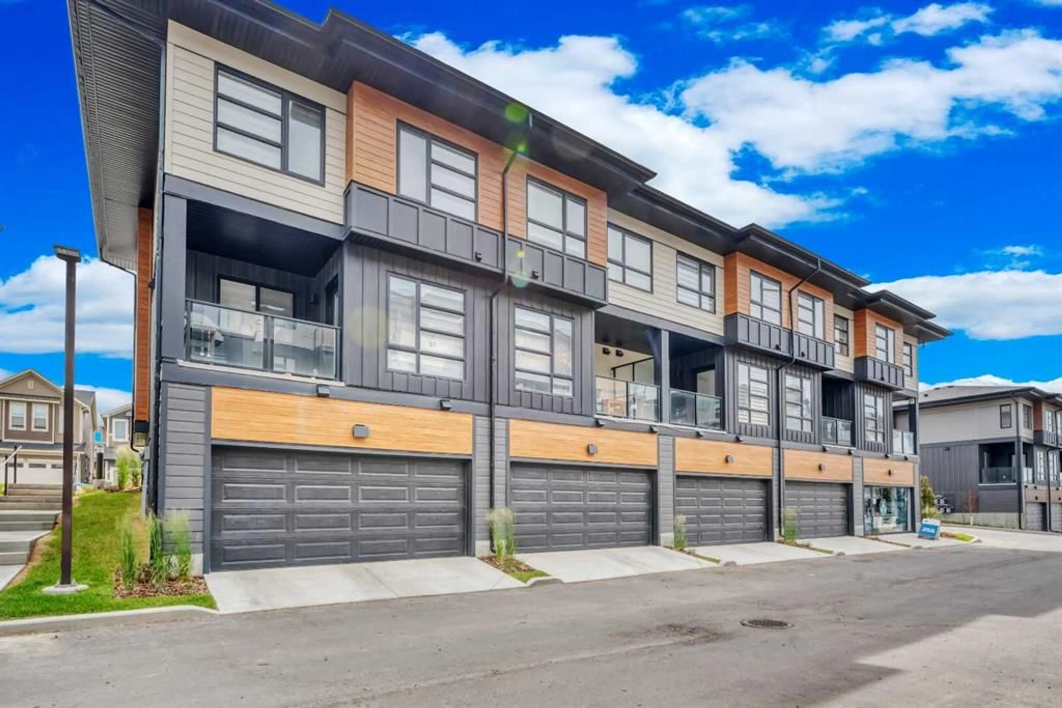63 Lucas Way, Calgary, Alberta T3P 2C7
Contact us about this property
Highlights
Estimated valueThis is the price Wahi expects this property to sell for.
The calculation is powered by our Instant Home Value Estimate, which uses current market and property price trends to estimate your home’s value with a 90% accuracy rate.Not available
Price/Sqft$391/sqft
Monthly cost
Open Calculator
Description
Super one year old townhome in the Logel Homes Livingston Views development. This home is located in the award winning Livingston community with exclusive amenities provided by the Livingston Homeowners Association(HOA), which includes a 35,000 ft2 community hub, skating rink, splash park, gymnasium and year round programing for all ages. This townhome features 9' CEILINGS on the main level, neutral carpeting on the stairs and also the upper bedroom area. Practical VINYL PLANK flooring graces the main level and all bathrooms. Open kitchen plan with an island/eating bar, lots of soft close cabinets, black subway tile backsplash, excellent counter space and a separate dining area. Kitchen highlights include STAINLESS STEEL Samsung appliances, pot lights and quartz countertops. Appreciate the convenient 2 piece bath on the main level and all bathrooms are finished with quartz counters. Relax in the comfortable living room or on the covered deck on those warm summer nights. Three bedrooms upstairs with two full bathrooms, one of which is a 4 piece ensuite bath. Deep soaker tubs in both bathrooms along with shower heads for family convenience. All windows have classy blackout blinds for maximum light and privacy. The lower den is a great private office space to work from home with a big window for natural light. Park in the insulated and drywalled double garage creating safety and comfort in all seasons. EXCELLENT VALUE!!!
Property Details
Interior
Features
Main Floor
2pc Bathroom
5`3" x 7`3"Dining Room
8`7" x 11`0"Kitchen
11`8" x 13`0"Living Room
15`1" x 10`11"Exterior
Features
Parking
Garage spaces 2
Garage type -
Other parking spaces 0
Total parking spaces 2
Property History
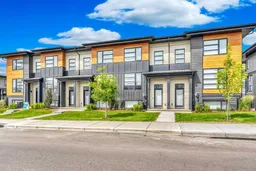 32
32
