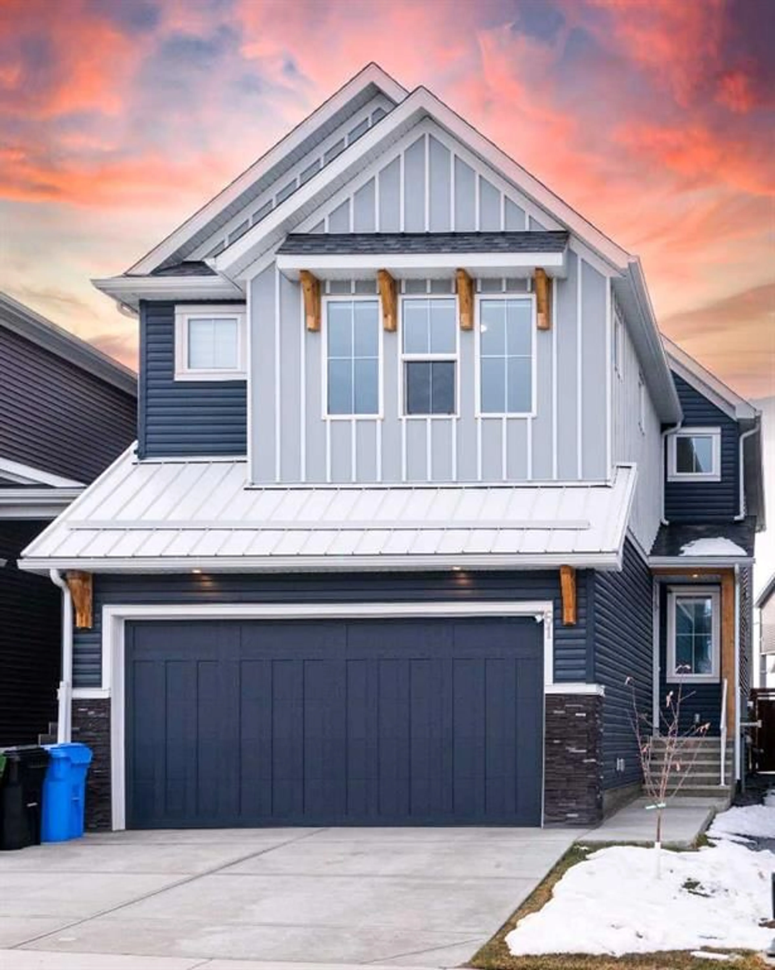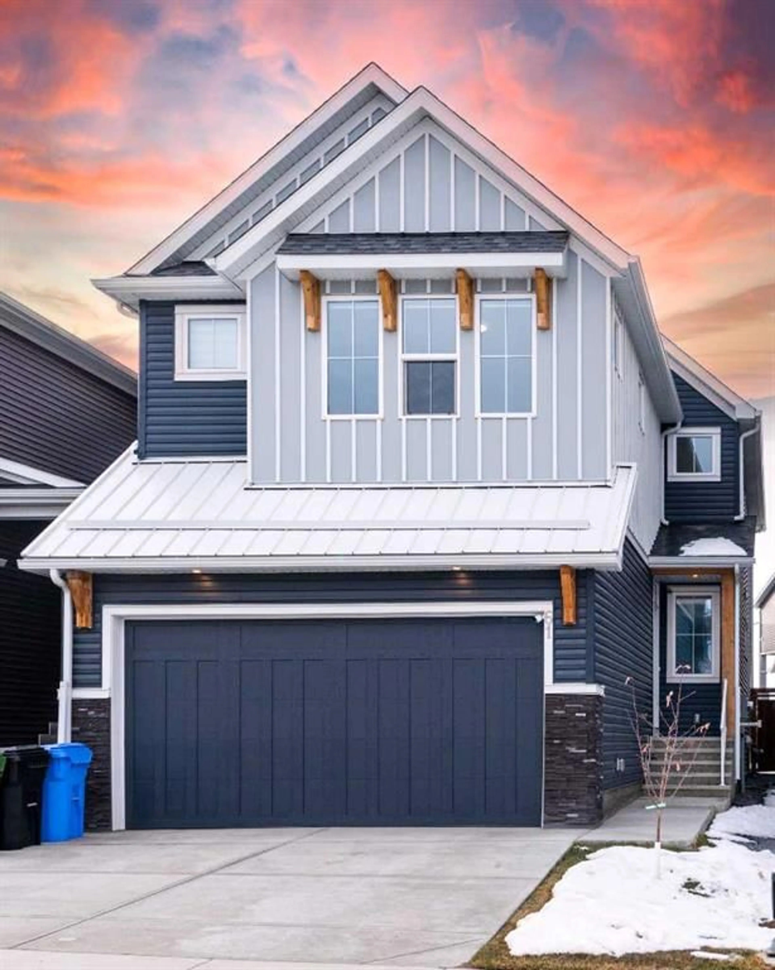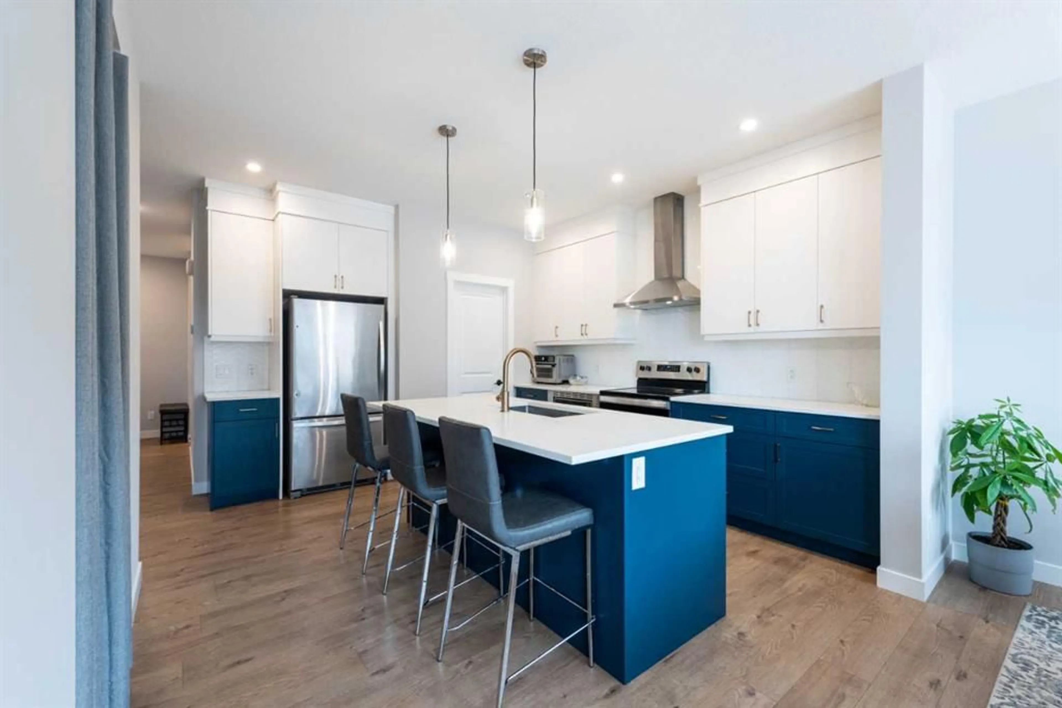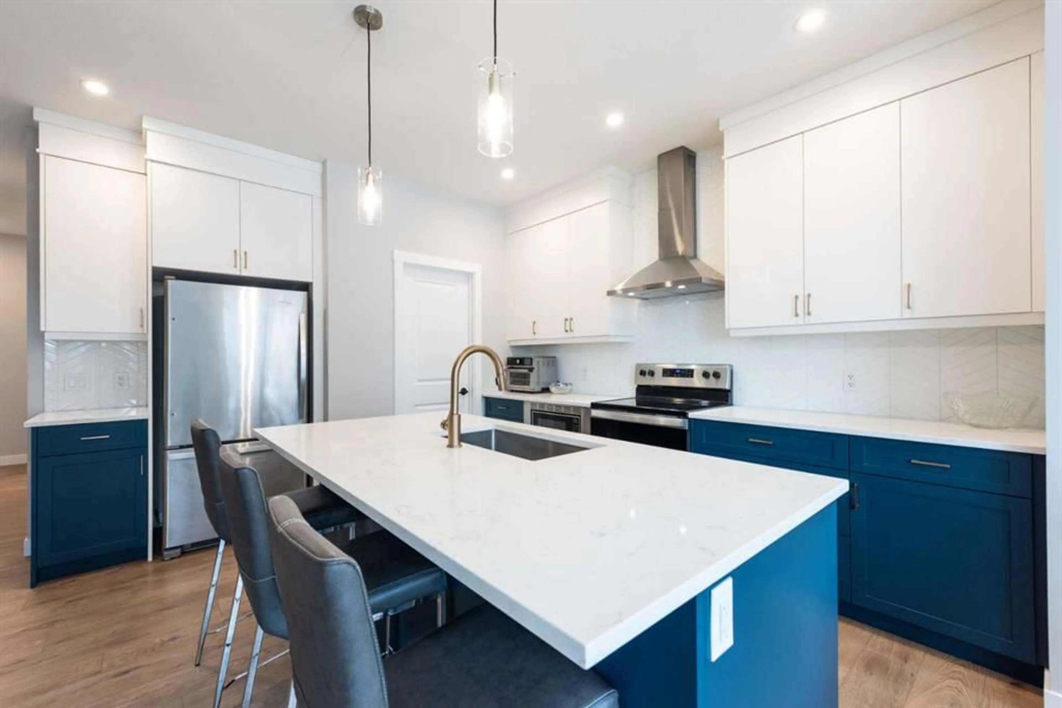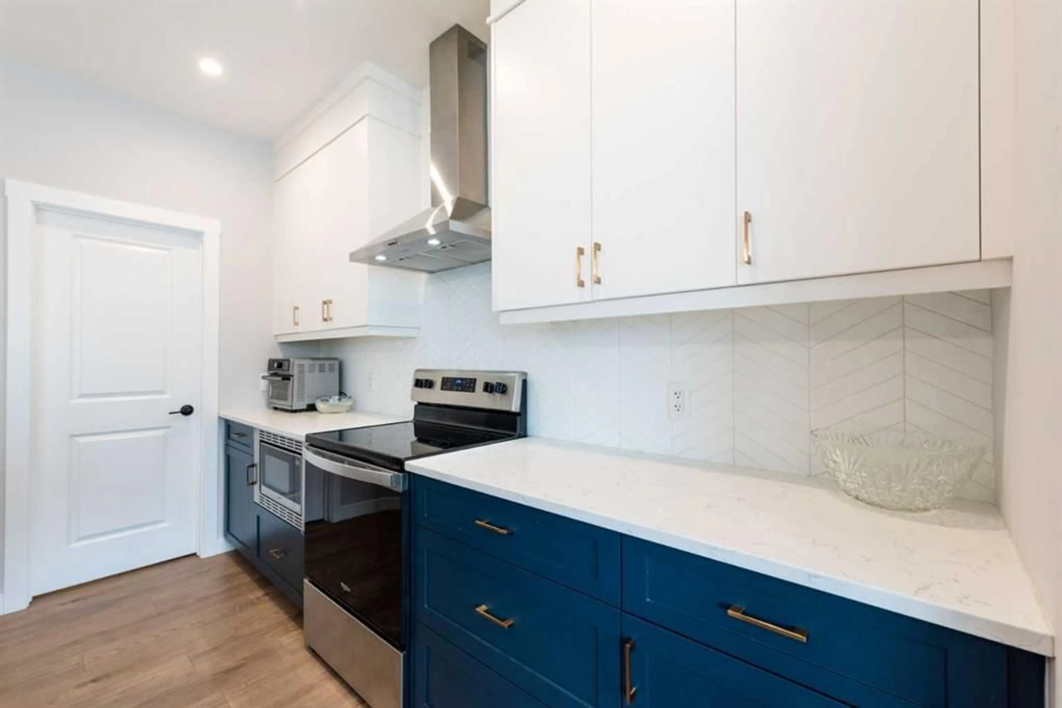61 Calhoun Cres, Calgary, Alberta T3P 1X8
Contact us about this property
Highlights
Estimated ValueThis is the price Wahi expects this property to sell for.
The calculation is powered by our Instant Home Value Estimate, which uses current market and property price trends to estimate your home’s value with a 90% accuracy rate.Not available
Price/Sqft$378/sqft
Est. Mortgage$3,650/mo
Maintenance fees$445/mo
Tax Amount (2024)$4,968/yr
Days On Market60 days
Description
Immaculate Single Family Home with Legal Basement Suite in Livingston! Welcome to this stylish, move-in-ready living in one of Calgary’s most vibrant and desirable communities. This beautifully maintained home boasts 3 bedrooms, 2.5 bathrooms, living room, den, loft area above ground with a double car garage, numerous upgrades, and a newly built legal basement suite with two rooms, kitchen, living and dining area, storage space—perfect for added income or extended family living. The open-concept main floor features a spacious kitchen, living, dining, and den area ideal for entertaining and everyday life. Upstairs, you'll find a large bonus room, two cozy bedrooms, a convenient laundry room, and a luxurious master retreat complete with ensuite bath. Step outside to enjoy the fully fenced yard, finished deck, grass in the backyard, with plenty of space to realize your landscaping ideas. Security cameras are included for added peace of mind. Located near the airport and future shopping centre, this home offers unparalleled comfort, functionality, and long-term value. Key Features: 3 Bedrooms | 2.5 Bathrooms with 2,243.47 sq ft Above Grade New Legal Basement Suite with additional 776 sq. ft of space Lot of upgrades including gas cooking range, motorized blinds, 9 ft ceilings on the main floor, granite counter tops, security system, and many more Double Attached Garage Open-Concept Layout with Bonus Room & Den Fully Landscaped with Deck & Fenced Yard Close to Airport & Future Shopping Centre Don't miss this exceptional opportunity—book your showing today!
Property Details
Interior
Features
Main Floor
2pc Bathroom
5`0" x 5`9"Dining Room
9`7" x 11`3"Kitchen
13`2" x 14`9"Mud Room
10`3" x 6`11"Exterior
Features
Parking
Garage spaces 4
Garage type -
Other parking spaces 0
Total parking spaces 4
Property History
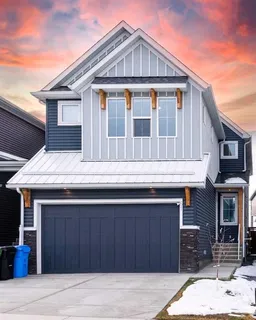 42
42
