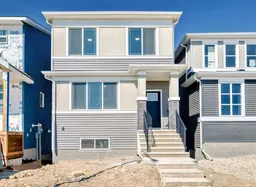There will be a green space across the street! This brand-new walkout property features a modern, open-concept design with 9-foot ceilings and luxury vinyl plank flooring throughout the main floor. The stylish kitchen is equipped with quartz countertops, extended upper cabinets, stainless steel appliances(ready to deliver or a $4500 credit), a built-in microwave, a chimney hood fan, and a large window for added natural light. Upstairs, you’ll find three generously sized bedrooms, including a spacious primary bedroom with stunning mountain views, a luxurious ensuite with double vanity sinks and a separate shower, as well as a large walk-in closet. A functional laundry room with abundant shelving offers added convenience. The main floor offers a bright and sunny living room, a dedicated den/home office, a spacious dining area, and a mudroom with a built-in bench and coat hooks. Step outside to the large rear deck and take in the open views. The WALKOUT basement features oversized windows and a rough-in for a bathroom, offering excellent potential to develop a legal 2-bedroom secondary suite(subject to Cit of Calgary Approval).
Inclusions: Dishwasher,Dryer,Electric Stove,Microwave,Range Hood,Refrigerator,Tankless Water Heater,Washer
 36
36


