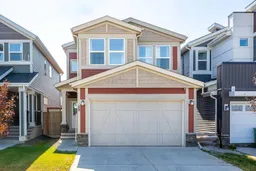Welcome to this beautifully designed 2180 sqft detached home in the sought-after community of Livingston. Offering the perfect blend of space, functionality, and convenience, this property is ideal for growing families.
Step inside to discover a thoughtful layout featuring 4 spacious bedrooms and 3.5 bathrooms, including a main floor bedroom with its own full washroom—perfect for guests or multi-generational living. The large, open rooms throughout the home provide comfort and versatility for both daily living and entertaining.
The finished basement with 1 generous size bedroom, den and full washroom expands your living space even further, while the oversized double attached garage plus an additional rear parking pad ensure plenty of room for vehicles and storage. With no neighbours behind, you’ll also enjoy added privacy and serene views. Upcoming shopping complex at a walking distance is expected to be up and running soon.
Located just steps from parks and green spaces, and only minutes from major amenities and easy access to Stoney Trail, this home offers both convenience and lifestyle.
Don’t miss the opportunity to own this exceptional property in one of Calgary’s most vibrant communities!
Inclusions: Dishwasher,Dryer,Electric Range,Garage Control(s),Microwave Hood Fan,Refrigerator,Washer
 45
45


