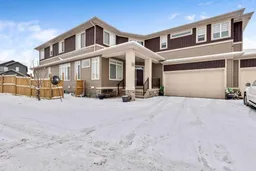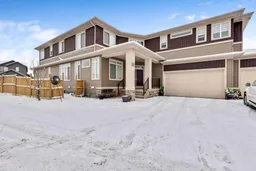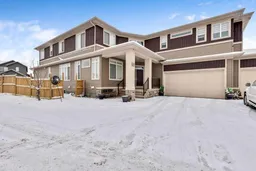Introducing an Exceptional Luxury Residence in the Prestigious Livingston Community, this custom-built home spans Over 4,700 square feet and offers SIX spacious bedrooms, 2 of which are PRIMARY BEDROOMS Complete With Ensuites and FOUR elegantly appointed bathrooms. This property harmonizes Sophisticated Design with everyday functionality, offering an Unparalleled Living Experience. Upon entry, you are Greeted by a Grand Foyer that leads to an Expansive Layout; A Formal Living Room Greets You With Stunning Archways And Big, Bright Windows, A Separate Formal Dining Room, Again Welcomed With Archways and Bright With Large Windows. The main floor offers a Bedroom/Flex Room, 3 Pc Bathroom, Laundry and IMPRESSIVE SHOW KITCHEN. Complete With Custom Woodwork and Attention To Detail, This Kitchen is A Chef Or Home Cooks DREAM KITCHEN With An OVERSIZED CENTRE ISLAND, Ample Storage and Seating Space PLUS STORAGE and Walk-In Pantry. Off the Main Kitchen Is A Fully-Equipped Spice Kitchen With Access To The Backyard. There is also a Generous, BRIGHT Breakfast Nook, Flex Room. Wandering Up The Impressive, Statement Staircase, You Will Find 5 Well-Appointed Bedrooms Including 2 PRIMARY SUITES With Large Ensuites, Sitting Areas And WALK-IN CLOSETS. There is Even A BONUS ROOM! The Unfinished Basement, already roughed in with a Walk-Up design and Separate Entry Man-Door, presenting an Exciting Opportunity for further customization and Large Windows inviting an Abundance of Natural Light. This is a Meticulously Crafted Luxury Home, perfectly situated in the Sought-After Livingston community. With its Custom Features, Generous Living Spaces, and Numerous Upgrades, this home Exemplifies Refined Living at its Finest. Welcome Home To Luxury at Livingston.
Inclusions: None
 33
33




