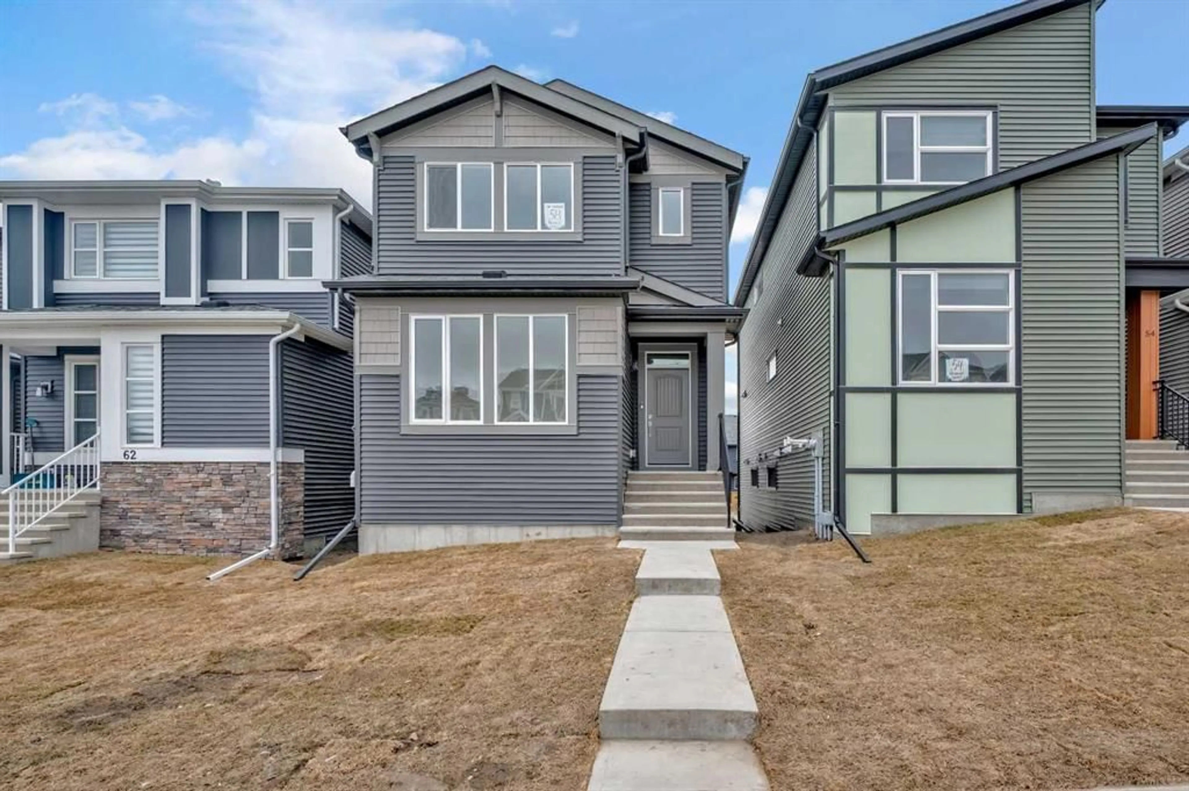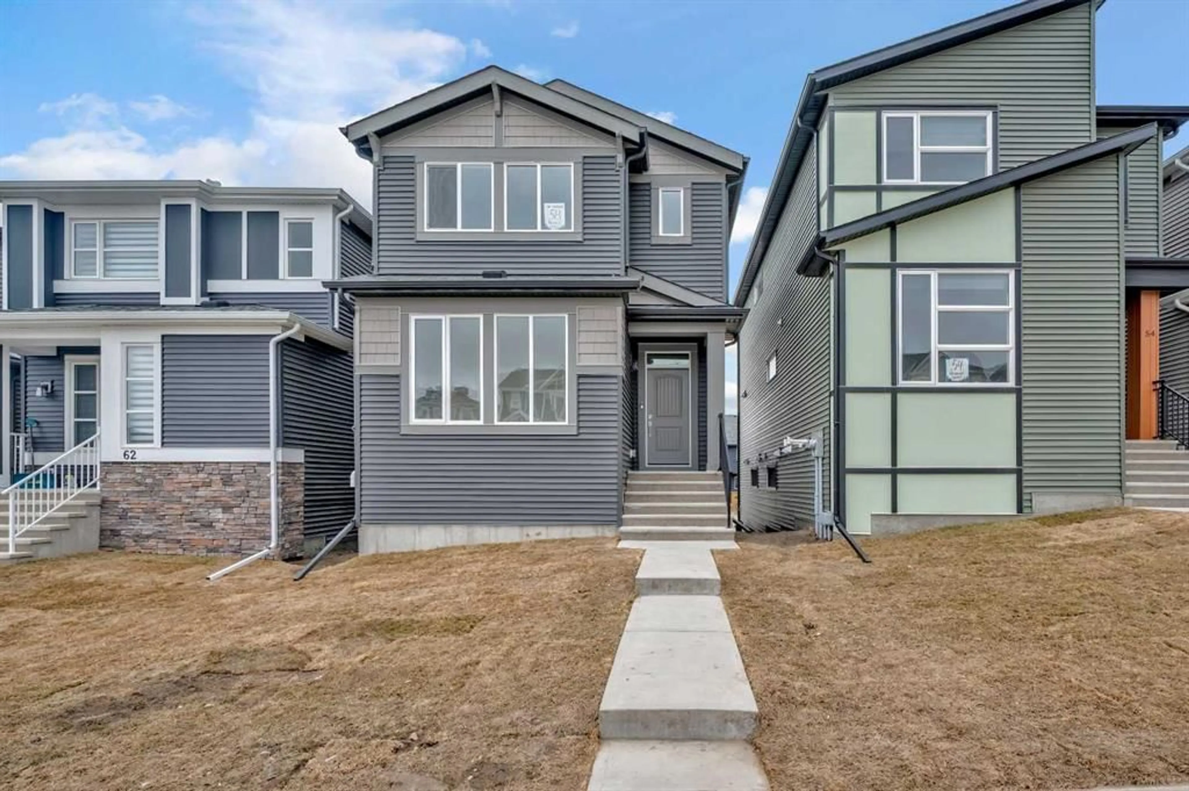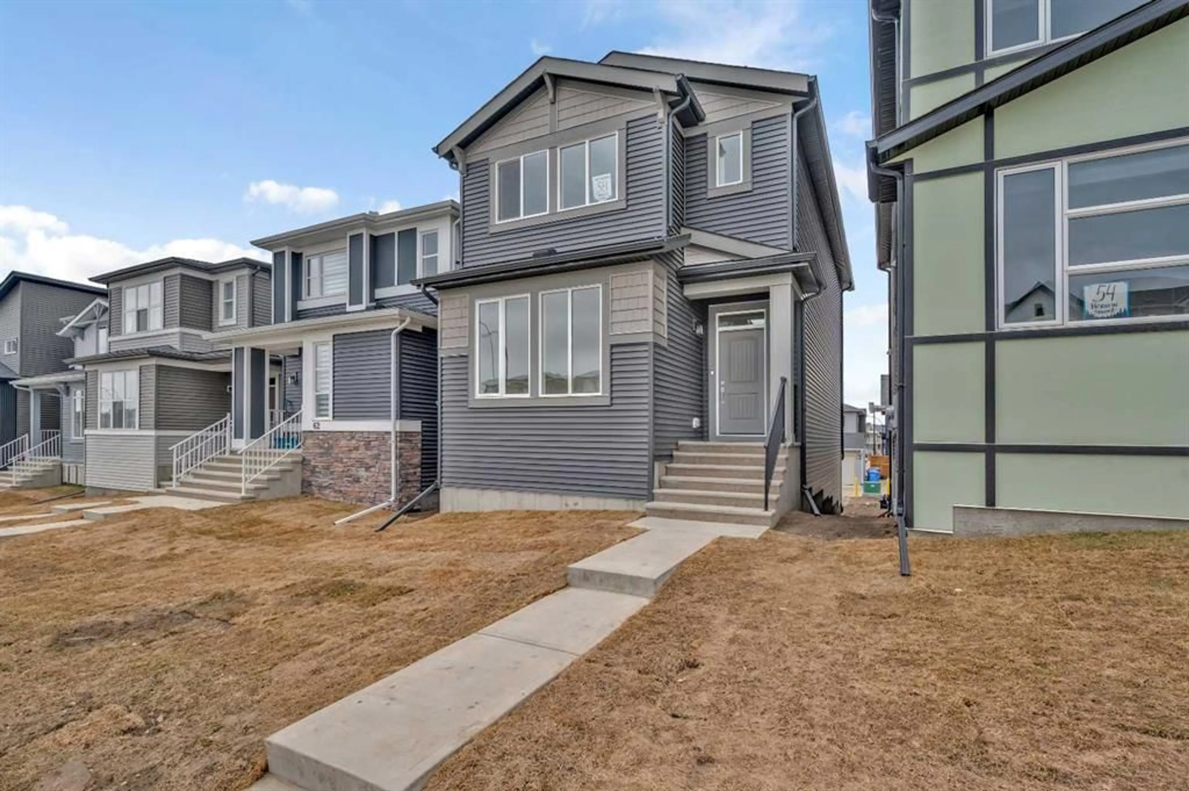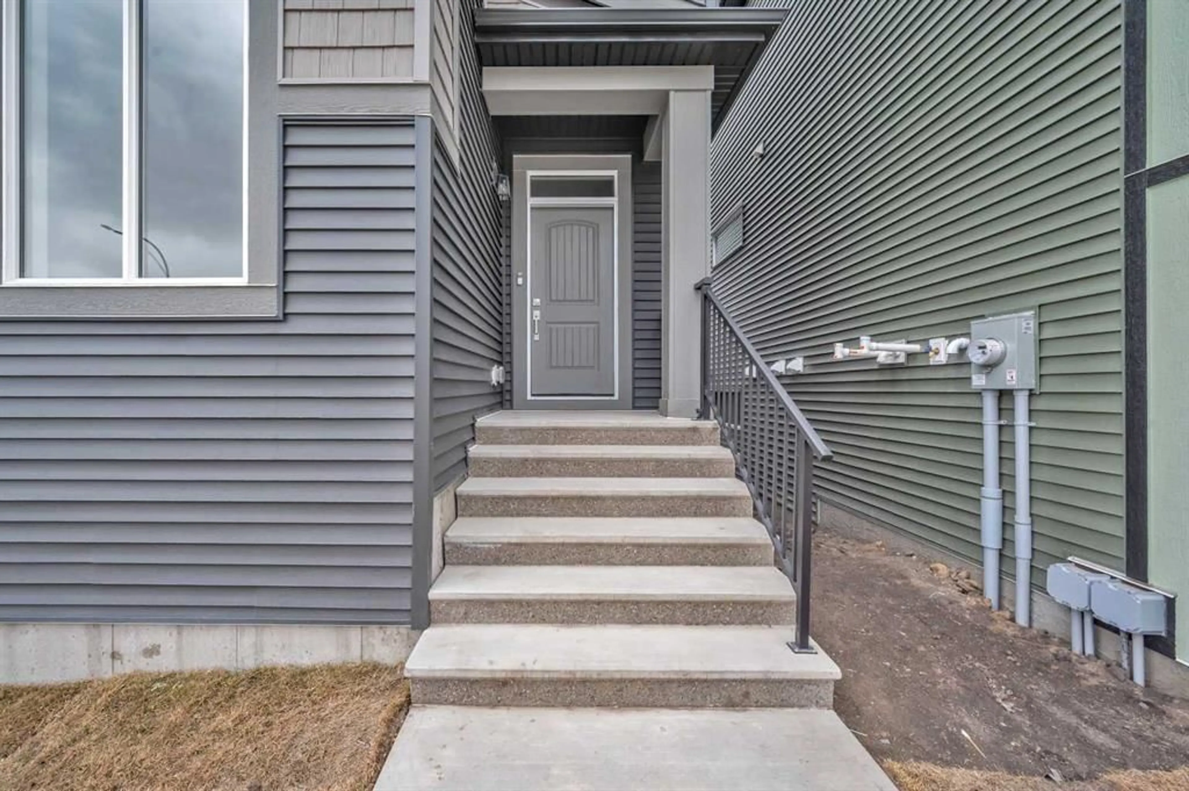Contact us about this property
Highlights
Estimated ValueThis is the price Wahi expects this property to sell for.
The calculation is powered by our Instant Home Value Estimate, which uses current market and property price trends to estimate your home’s value with a 90% accuracy rate.Not available
Price/Sqft$393/sqft
Est. Mortgage$2,958/mo
Tax Amount (2024)$950/yr
Days On Market67 days
Description
Step into a world of elegance and comfort with this meticulously crafted, brand-new residence in the vibrant Livingston community of Calgary. Combining premium finishes with thoughtfully designed spaces, this home seamlessly blends style and functionality to meet all your modern living needs. A sophisticated foyer welcomes you into the heart of this beautiful home. A dedicated office space, ideal for remote work or creative pursuits, offering ample privacy and natural light. The living room is a cozy yet spacious area, perfect for family relaxation or entertaining guests. A bright and inviting dining area, perfect for intimate meals or lively gatherings. A sleek and practical guest bathroom featuring high-quality finishes. A gourmet kitchen that is a chef’s dream, complete with contemporary appliances, ample counter space, and a functional, modern layout. Upstairs, the elegance continues, The primary bedroom serves as your personal sanctuary, featuring generous proportions and a serene ambiance. A family room provides a versatile space for movie nights, bonding moments, or unwinding in comfort. Two additional bedrooms are well-appointed, offering ample space, style, and practicality. Modern bathrooms are thoughtfully designed for a stress-free and comfortable lifestyle. This exceptional home, situated on a coveted walkout lot, also provides seamless access to the abundant amenities of the Livingston community. From picturesque green spaces and walking trails to the state-of-the-art Livingston Hub, this neighborhood ensures an unparalleled lifestyle. Call/Text to schedule your showing appointment.
Property Details
Interior
Features
Main Floor
4pc Bathroom
8`8" x 4`11"Dining Room
14`11" x 8`4"Foyer
9`3" x 5`7"Kitchen
11`11" x 10`6"Exterior
Features
Parking
Garage spaces -
Garage type -
Total parking spaces 2
Property History
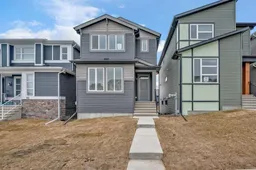 48
48
