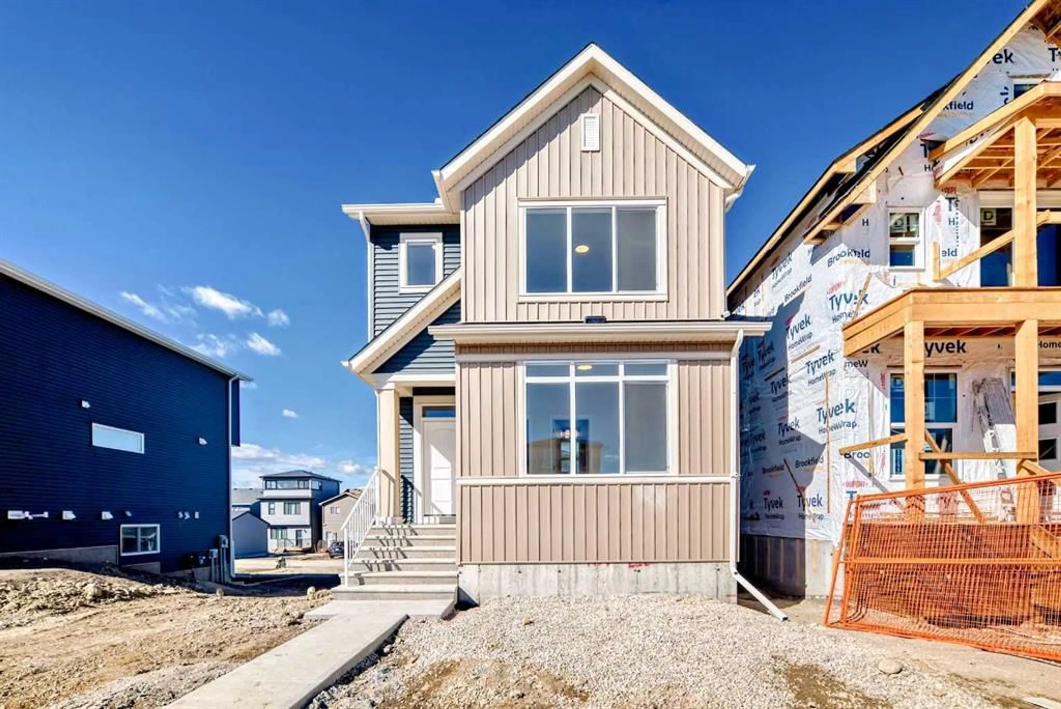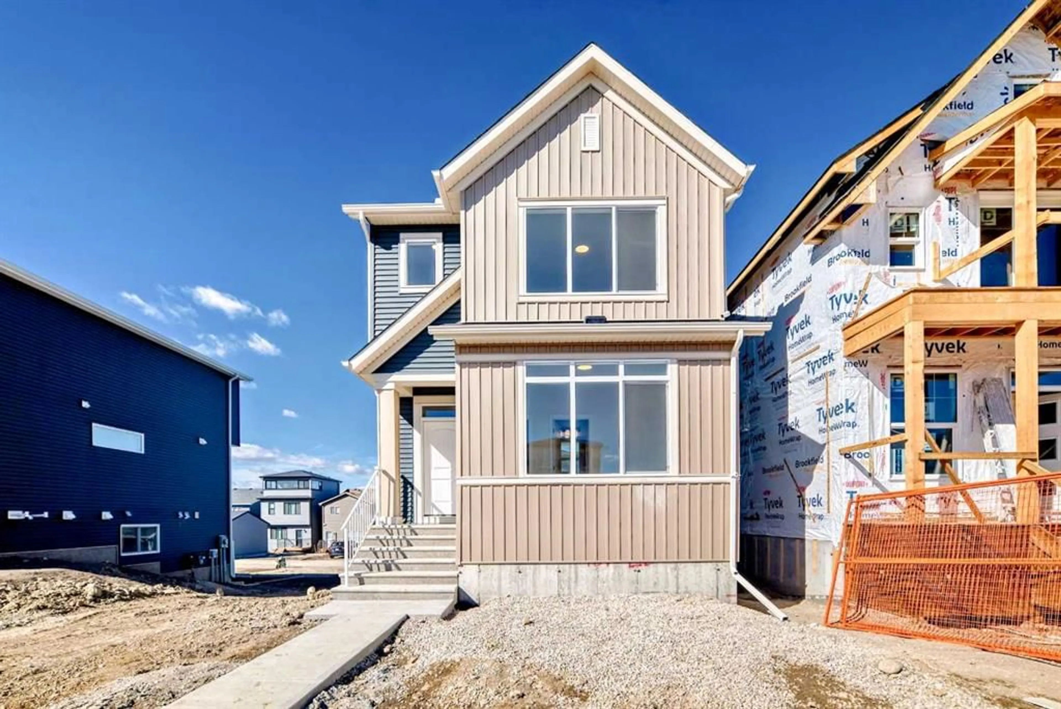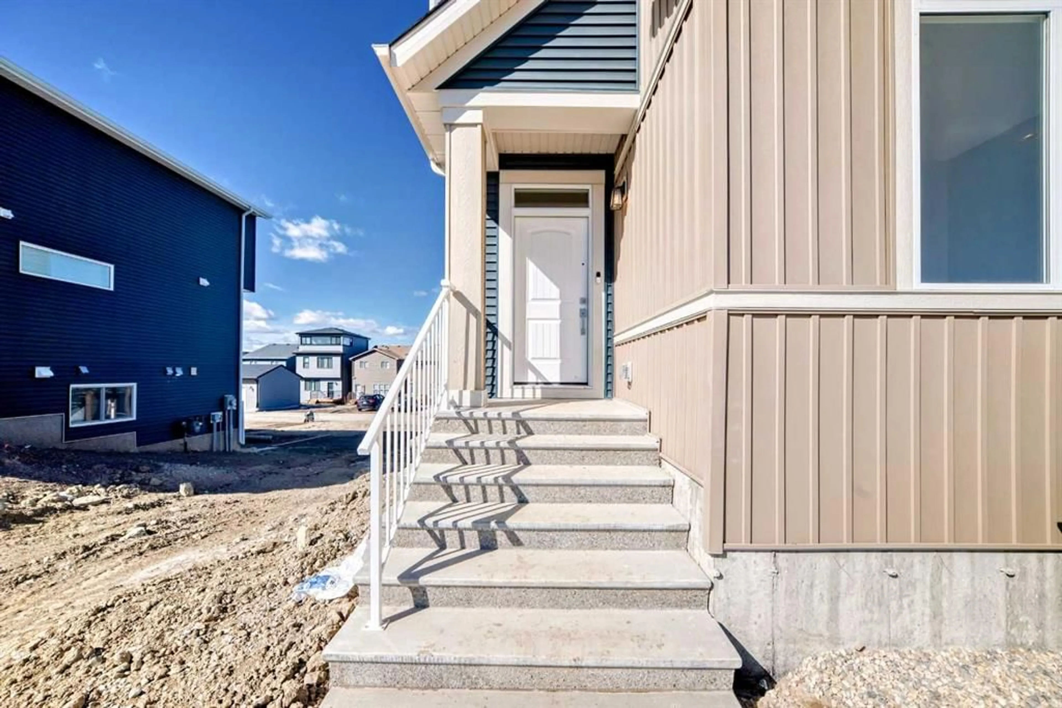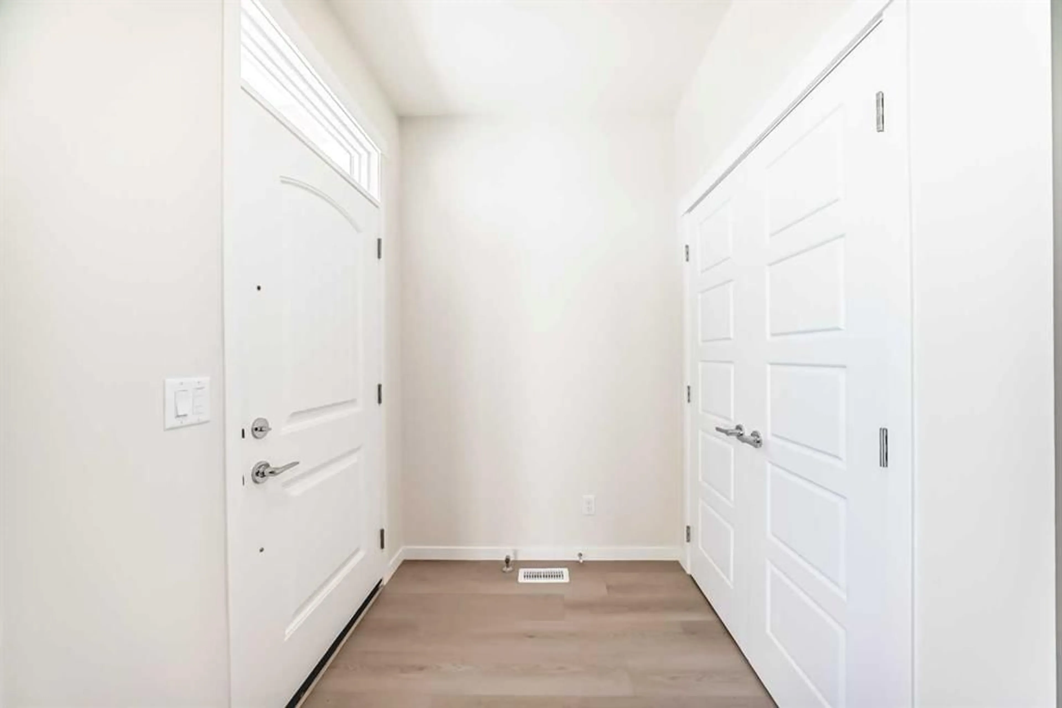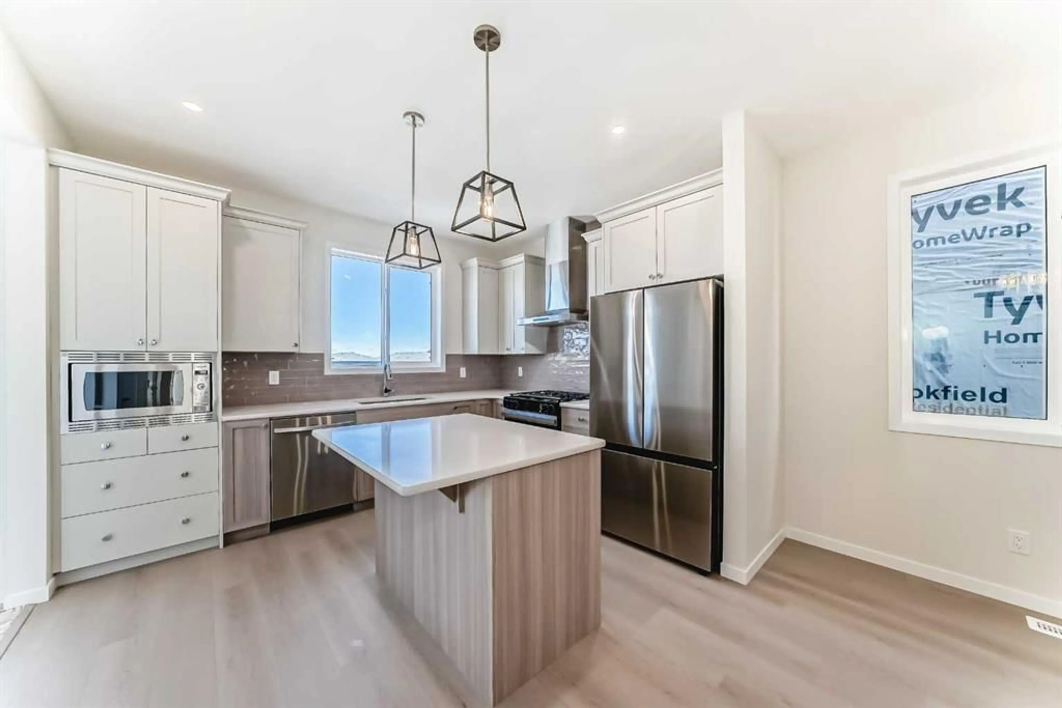487 Lucas Blvd, Calgary, Alberta T3P 1Z5
Contact us about this property
Highlights
Estimated ValueThis is the price Wahi expects this property to sell for.
The calculation is powered by our Instant Home Value Estimate, which uses current market and property price trends to estimate your home’s value with a 90% accuracy rate.Not available
Price/Sqft$429/sqft
Est. Mortgage$3,242/mo
Tax Amount (2024)$869/yr
Days On Market64 days
Description
Welcome to 487 Lucas Boulevard NW, a brand-new home located in the dynamic and growing community of Livingston, Calgary! This thoughtfully designed property offers 4 bedrooms and 3 full bathrooms, making it perfectly suited for modern family living. The main floor features a rare primary bedroom with an ensuite, delivering convenience and accessibility. Upstairs, you’ll find a second primary bedroom with an ensuite, along with two additional bedrooms and a full bathroom—ideal for accommodating family and guests. A versatile loft space completes the upper level, providing flexibility for a home office, playroom, or cozy retreat. The rear-positioned gourmet kitchen is a highlight, boasting high-end appliances, a spacious walk-in pantry, and a stylish solid surface kitchen island. Large windows fill the home with natural light, complementing the open and airy design. The all-weather wood deck with aluminum railings offers the perfect outdoor space for relaxation or entertaining. The walkout basement, roughed in for future development, offers tremendous potential for customization, providing flexibility to suit your needs. Additional features include a detached insulated garage, premium vinyl siding, lighting upgrades, and expertly planned design modifications that enhance both functionality and style. Located in the highly desirable Livingston community, this home offers access to fantastic amenities, green spaces, and a vibrant neighborhood atmosphere. Don’t miss the chance to make this stunning property your own—schedule your private showing today!
Property Details
Interior
Features
Main Floor
4pc Bathroom
8`9" x 4`11"Living Room
14`11" x 13`2"Dining Room
12`1" x 7`9"Kitchen
11`9" x 10`7"Exterior
Features
Parking
Garage spaces 2
Garage type -
Other parking spaces 0
Total parking spaces 2
Property History
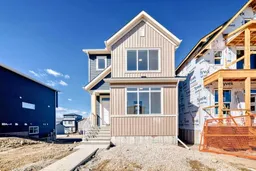 50
50
