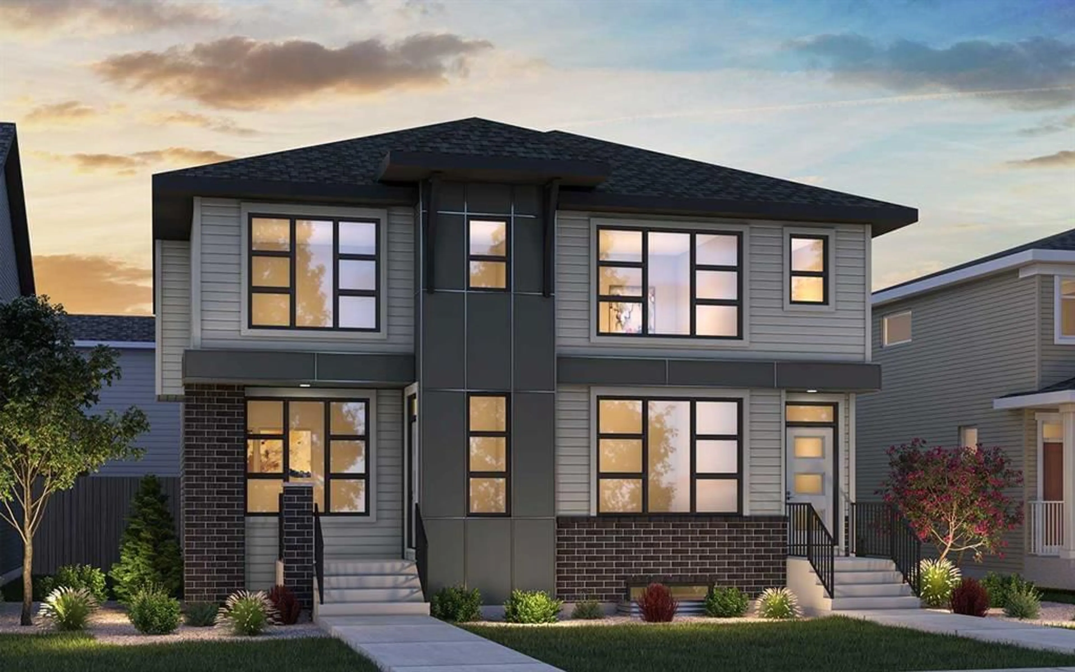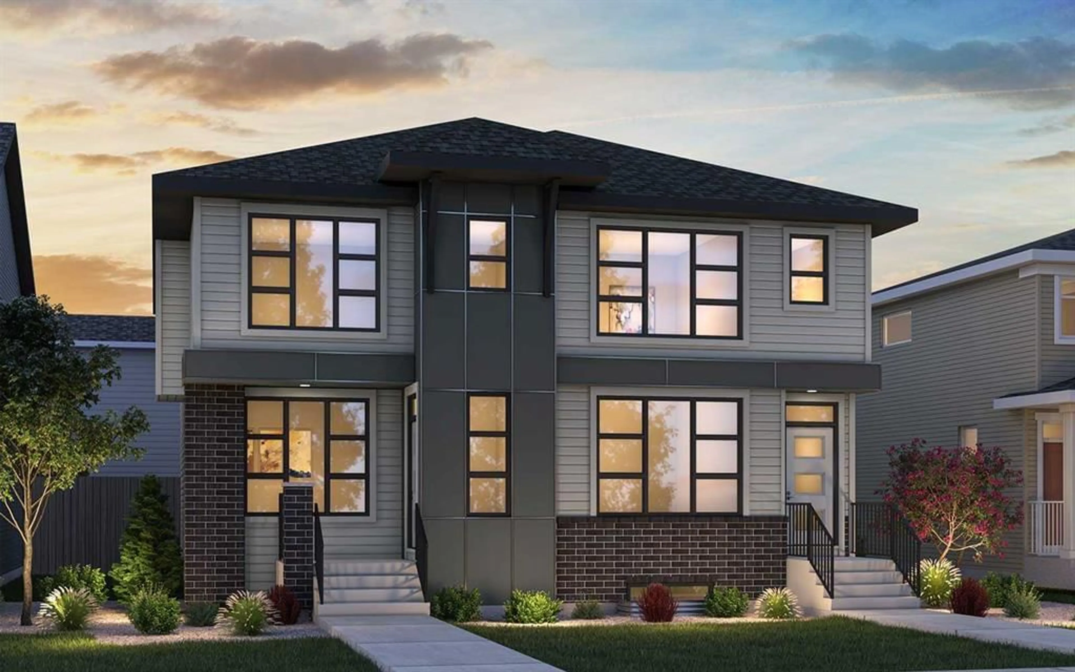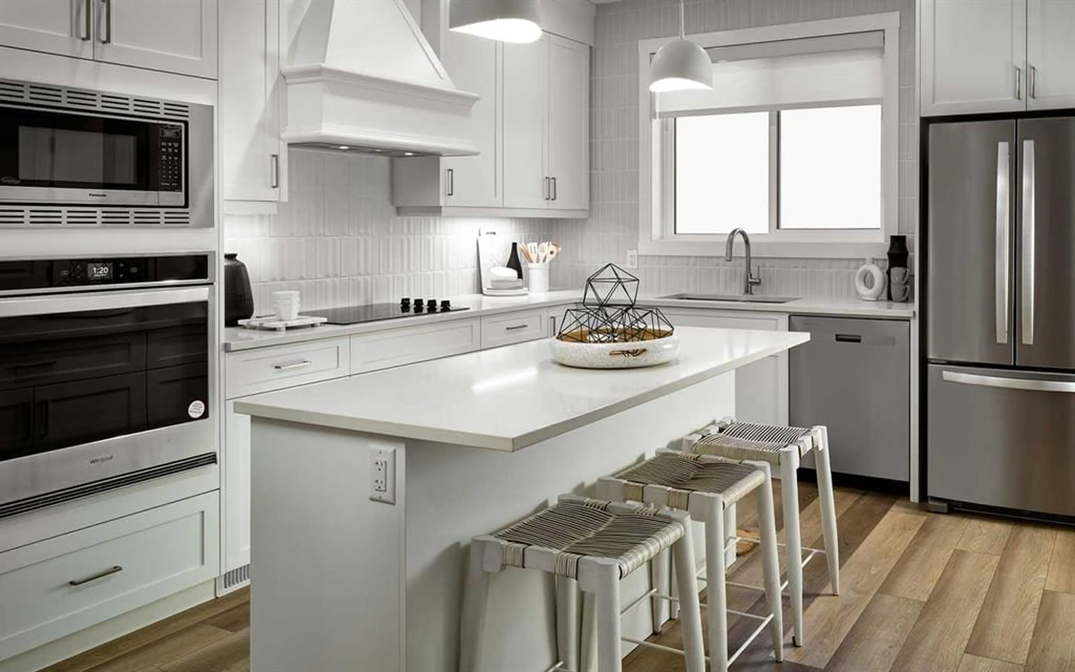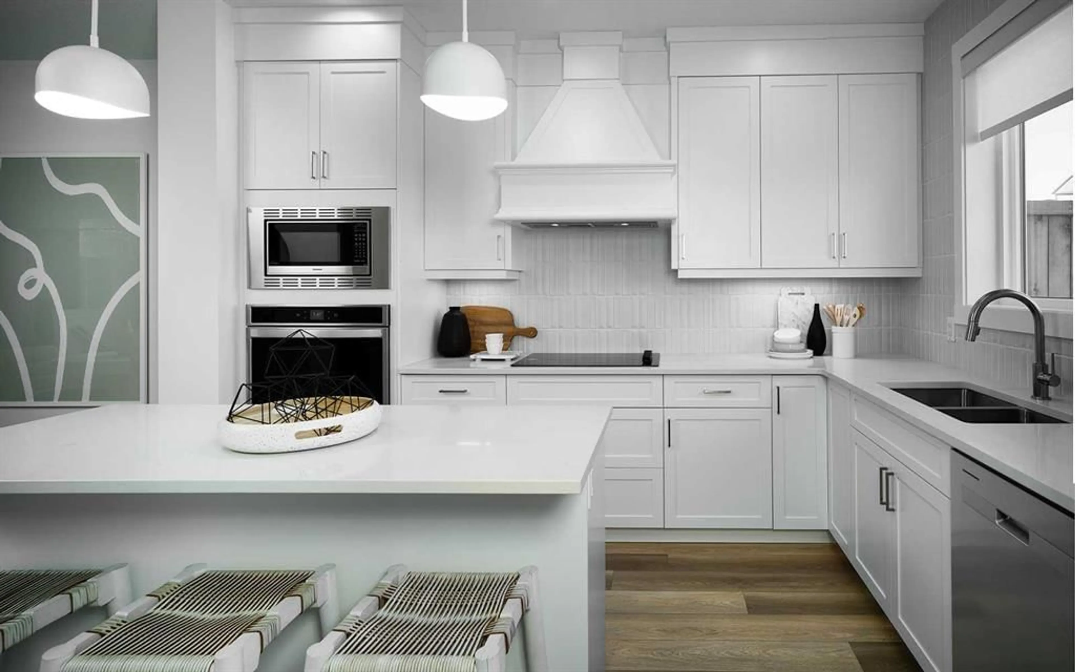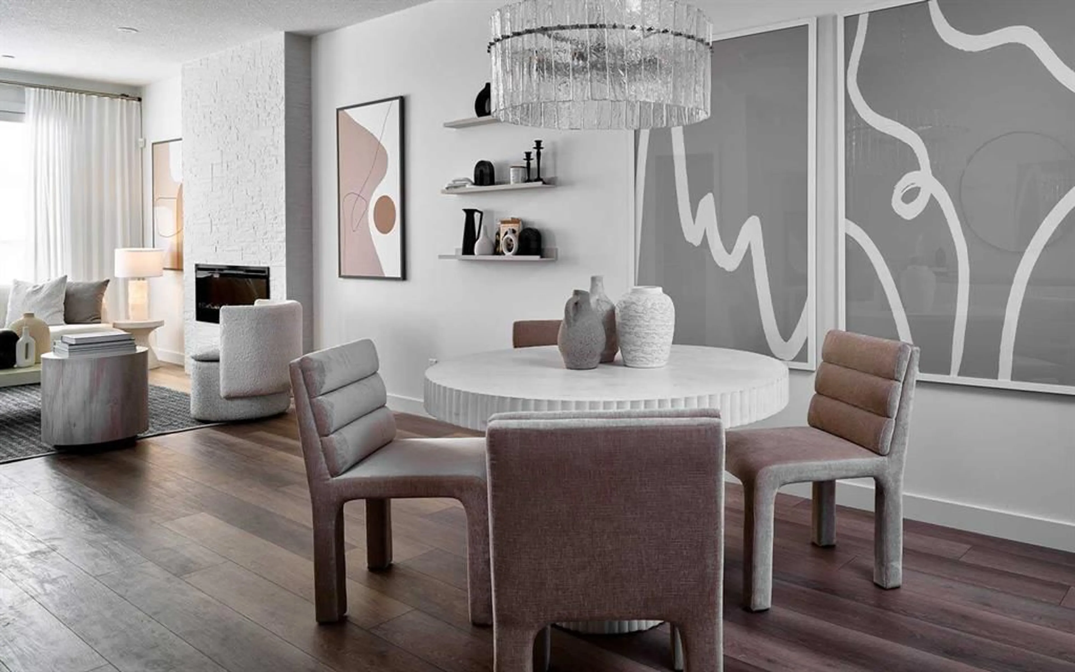43 Herron Walk, Calgary, Alberta T3P 2L2
Contact us about this property
Highlights
Estimated valueThis is the price Wahi expects this property to sell for.
The calculation is powered by our Instant Home Value Estimate, which uses current market and property price trends to estimate your home’s value with a 90% accuracy rate.Not available
Price/Sqft$392/sqft
Monthly cost
Open Calculator
Description
The brand new Alder by Brookfield Residential offers intelligent design combined with functionality that fits virtually every homeowner's needs and sits on a lot that fronts onto a green space! With over 2,300 square feet of developed space, this home has a total of 2 living areas, 3 bedrooms, 2.5 bathrooms above grade + an fully legal 2 BEDROOM basement suite with private side entrance access + a single detached garage and parking pad! The open concept main living area creates a bright and inviting space that is designed with entertaining in mind. The gourmet kitchen is complete with a suite of built-in appliances, has a large pantry for extra storage, and includes a central island with additional seating space. Walls of windows at either end of the home make for a bright and open kitchen, living and dining area all day long. A mud room off the back entrance and 2 pc powder room complete the main level. The upper level features a central bonus room - the perfect TV area / additional living space that provides added privacy, separating the primary suite from the secondary bedrooms. The primary suite is complete with a 4 pc en suite with dual sinks and a walk-in shower + a walk-in closet. Two more bedrooms, a full bathroom, laundry room and linen closet complete the second level. The professionally developed legal 2 bedroom basement suite includes a side entrance for direct access and has a full kitchen, living area and private laundry! The exterior of this property has a large 10'x10' deck off the back of the home that overlooks the private yard space and single detached garage + parking pad - providing a space to keep your vehicle and valuables safe all year long. This brand new home comes with builder warranty + Alberta New Home Warranty. **Please note: property is under construction and photos are not an exact representation of the property for sale. Kitchen does not include built-in wall oven, it's a stand alone range.
Property Details
Interior
Features
Main Floor
Living Room
11`10" x 16`5"Dining Room
11`10" x 15`0"2pc Bathroom
Exterior
Features
Parking
Garage spaces 1
Garage type -
Other parking spaces 1
Total parking spaces 2
Property History
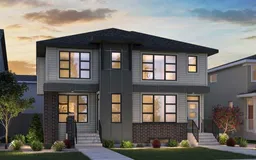 14
14
