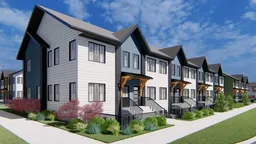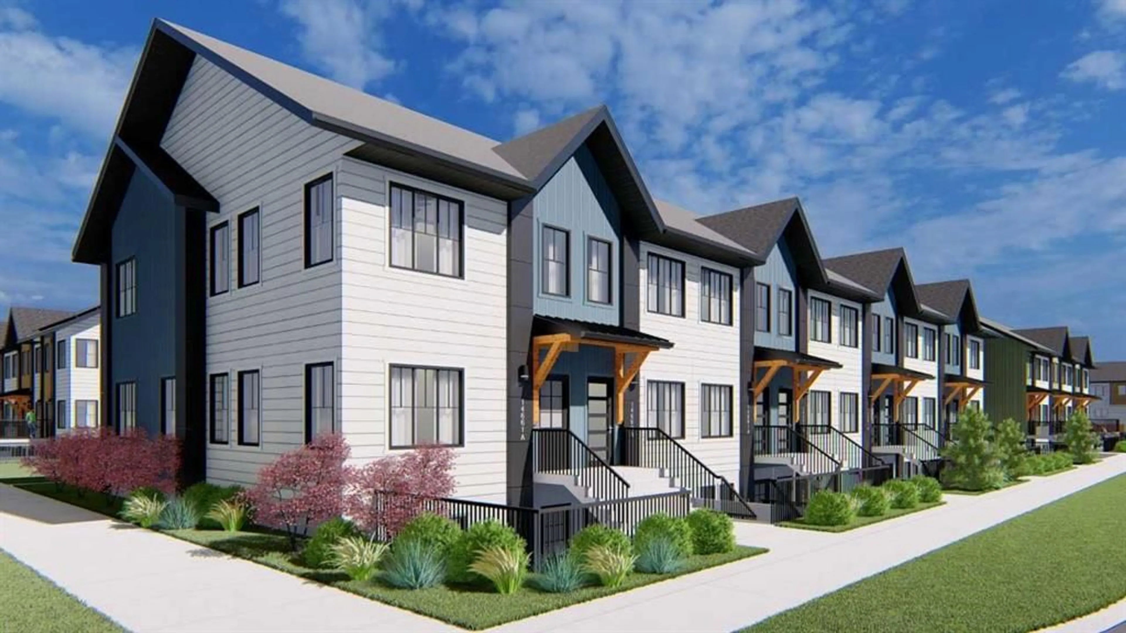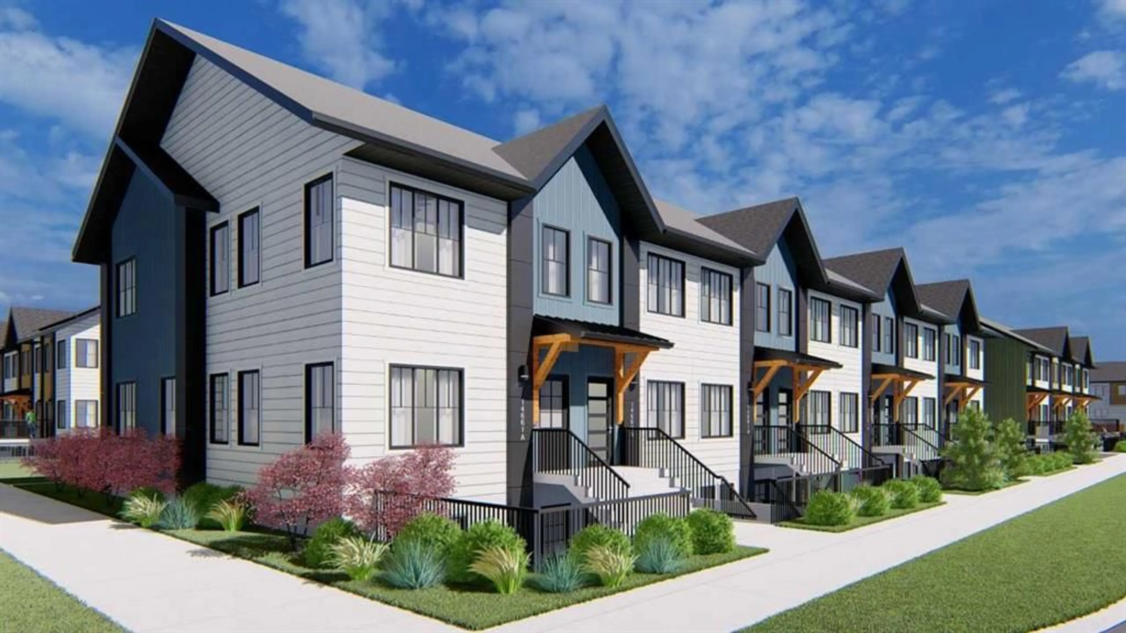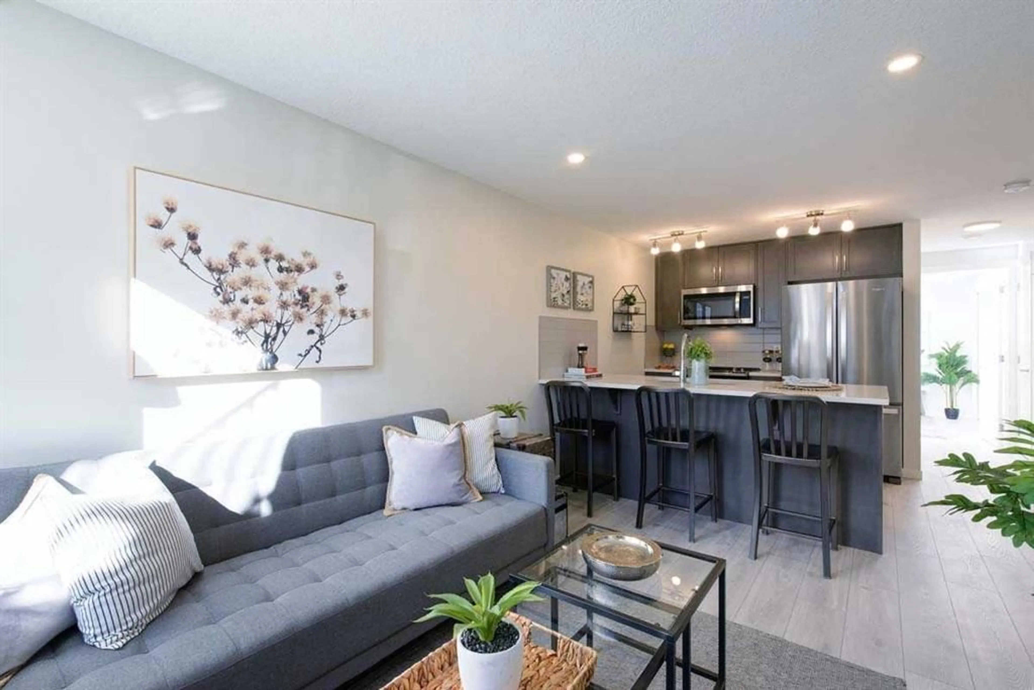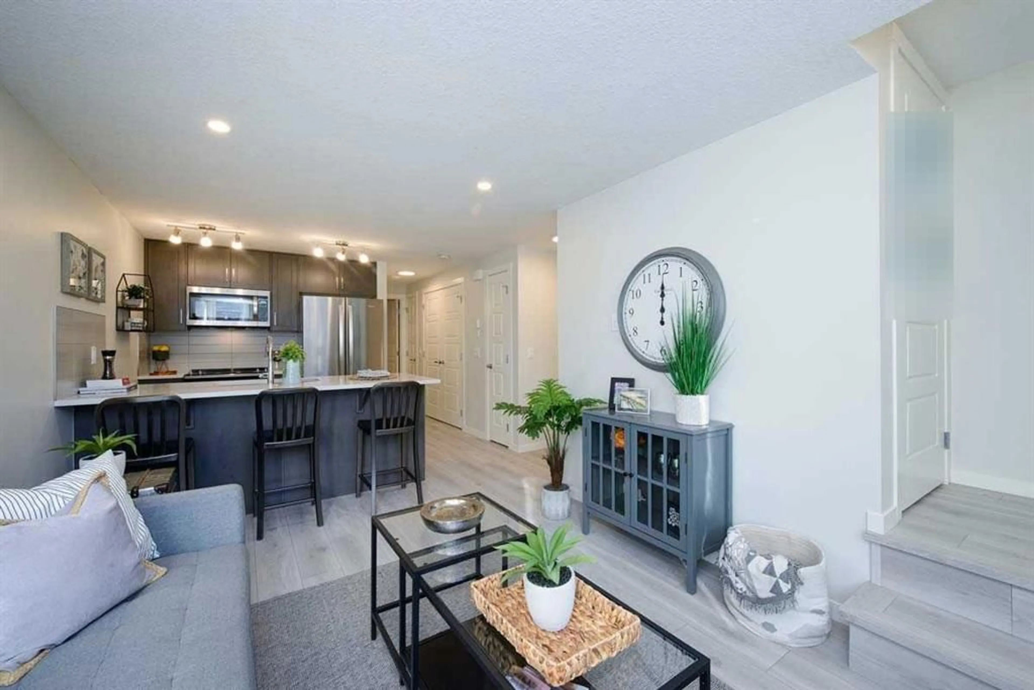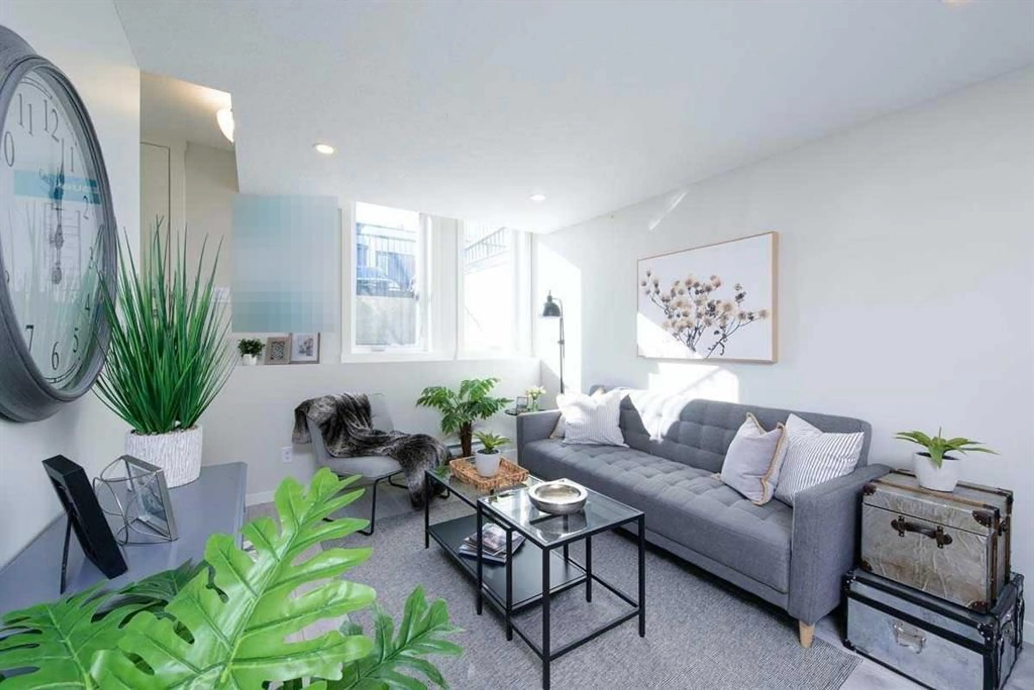40 Livingston Parade #212, Calgary, Alberta T3P2K4
Contact us about this property
Highlights
Estimated valueThis is the price Wahi expects this property to sell for.
The calculation is powered by our Instant Home Value Estimate, which uses current market and property price trends to estimate your home’s value with a 90% accuracy rate.Not available
Price/Sqft$504/sqft
Monthly cost
Open Calculator
Description
The Braeburn floorplan is a beautifully compact 1-bedroom, 1-bathroom townhome built for comfort and efficiency. Built with insulation that exceeds current building code standards, this home also includes triple-pane windows, additional insulation, and a Fresh Air System (HRV) for improved energy efficiency and comfort. Inside, enjoy a modern kitchen with full appliances and an eating counter that flows into a stylish living area. A separate bedroom offers a quiet retreat, while the adjacent bathroom includes quality fixtures and finishes. Step outside to your private outdoor space. Photos are representative.
Property Details
Interior
Features
Main Floor
Living Room
10`2" x 12`10"Kitchen
11`6" x 9`0"Bedroom
14`0" x 9`10"4pc Bathroom
0`0" x 0`0"Exterior
Parking
Garage spaces -
Garage type -
Total parking spaces 1
Property History
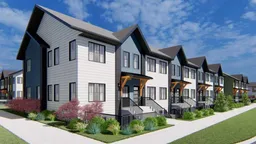 17
17