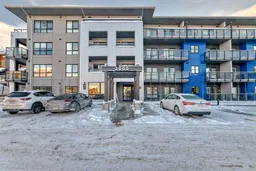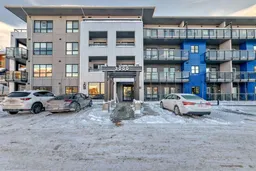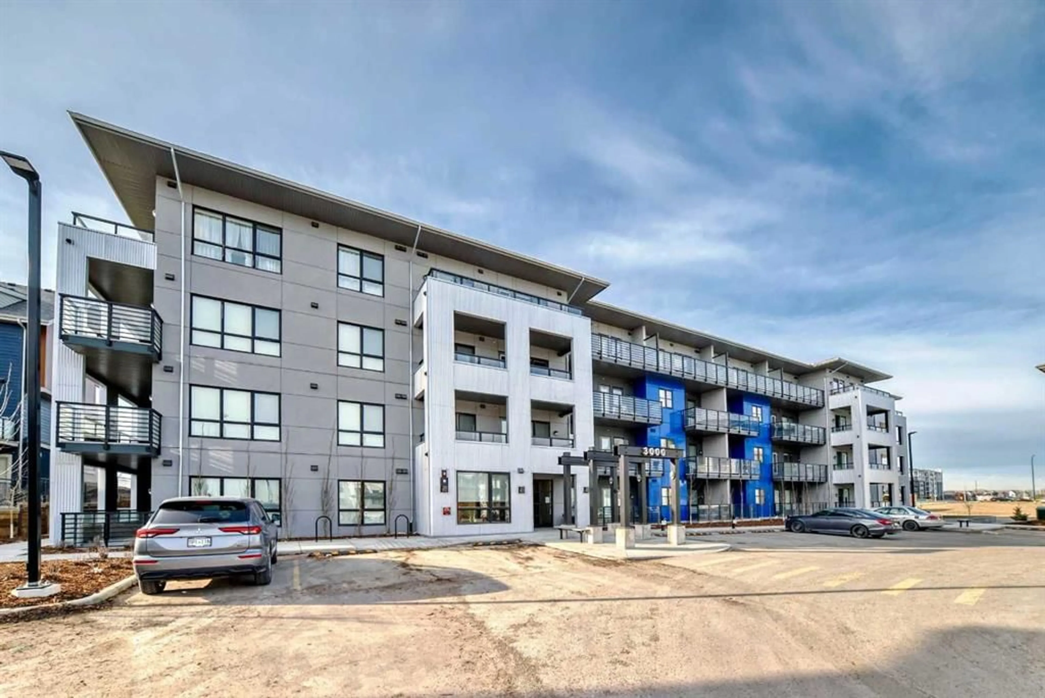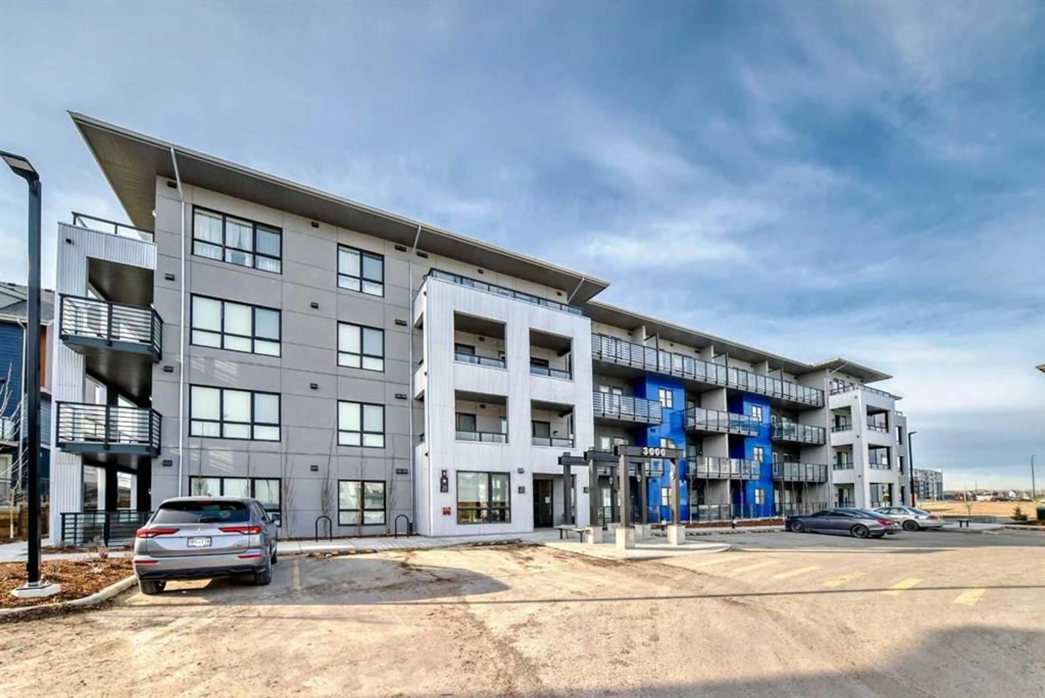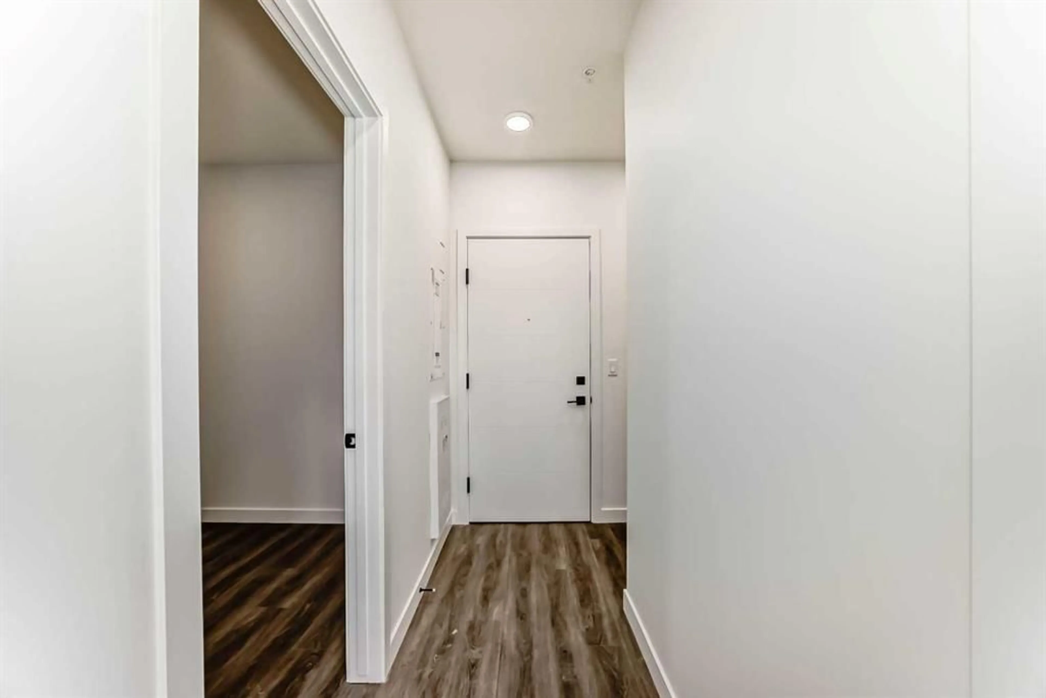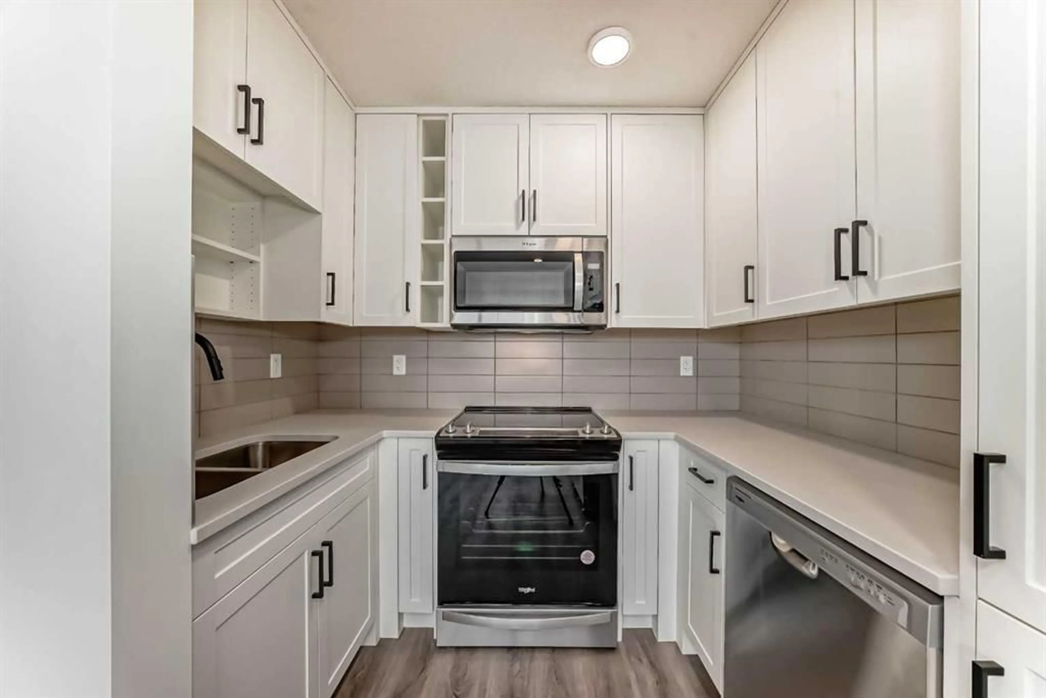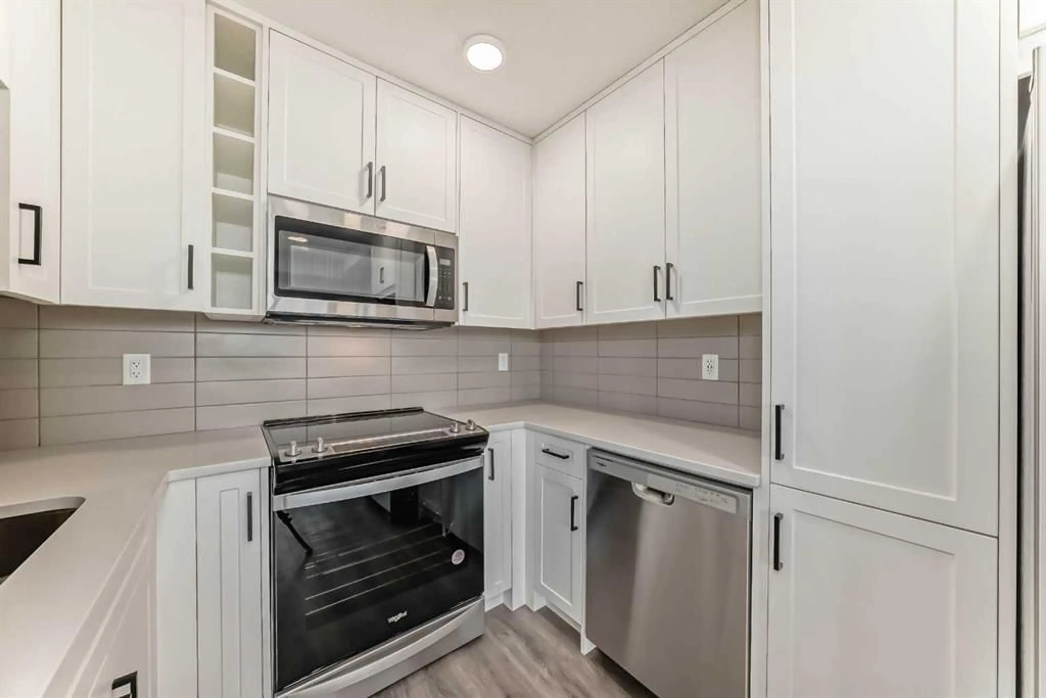350 Livingston Common #3108, Calgary, Alberta T3P1M5
Contact us about this property
Highlights
Estimated ValueThis is the price Wahi expects this property to sell for.
The calculation is powered by our Instant Home Value Estimate, which uses current market and property price trends to estimate your home’s value with a 90% accuracy rate.Not available
Price/Sqft$424/sqft
Est. Mortgage$1,267/mo
Maintenance fees$431/mo
Tax Amount (2024)-
Days On Market6 days
Description
Exceptional value awaits at The Maverick in Livingston! This beautifully designed, brand-new 2-bedroom condo is positioned to move quickly—don’t miss your chance to own in one of Calgary’s most desirable communities. Step inside to discover nearly 700 sq ft of thoughtfully developed space, featuring luxury vinyl plank flooring and a bright, open layout perfect for effortless living. The stylish kitchen is equipped with stainless steel appliances and ample cabinetry, while the living room’s large windows fill the space with natural light. Step out to your private porch—ideal for entertaining or relaxing—with a convenient gas line for your BBQ. The primary bedroom boasts an ensuite bath, complemented by a second spacious bedroom and an additional 4-piece bath. Enjoy the ease of in-unit laundry, extra storage, and a titled underground parking stall in the heated parkade—keeping your vehicle warm during Calgary’s chilly winters. Residents of The Maverick also gain access to the impressive 35,000 sq ft Livingston Hub amenities—featuring a splash park, tennis courts, skating rinks, basketball, ping pong, board rooms, and more—just minutes from your door. The location is unbeatable, offering quick access to the YYC Airport, CrossIron Mills, Costco, Superstore, and major roadways, plus extensive bike routes and pedestrian pathways. This is your opportunity to own a move-in-ready home with unbeatable value—call your favourite realtor today to schedule a viewing before it’s gone!
Property Details
Interior
Features
Main Floor
Foyer
5`8" x 7`5"4pc Bathroom
8`3" x 5`6"Bedroom
10`2" x 7`5"Laundry
5`1" x 3`5"Exterior
Features
Parking
Garage spaces -
Garage type -
Total parking spaces 1
Condo Details
Amenities
Snow Removal, Trash
Inclusions
Property History
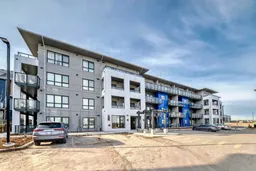 31
31