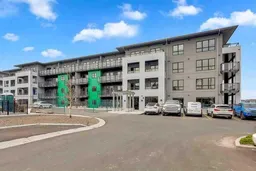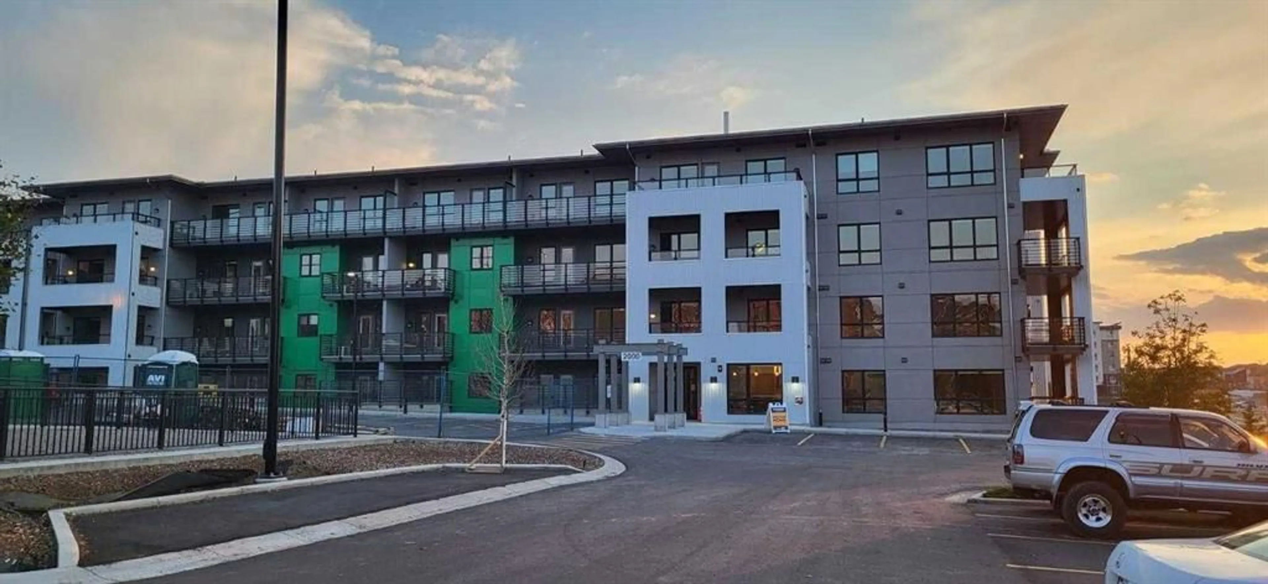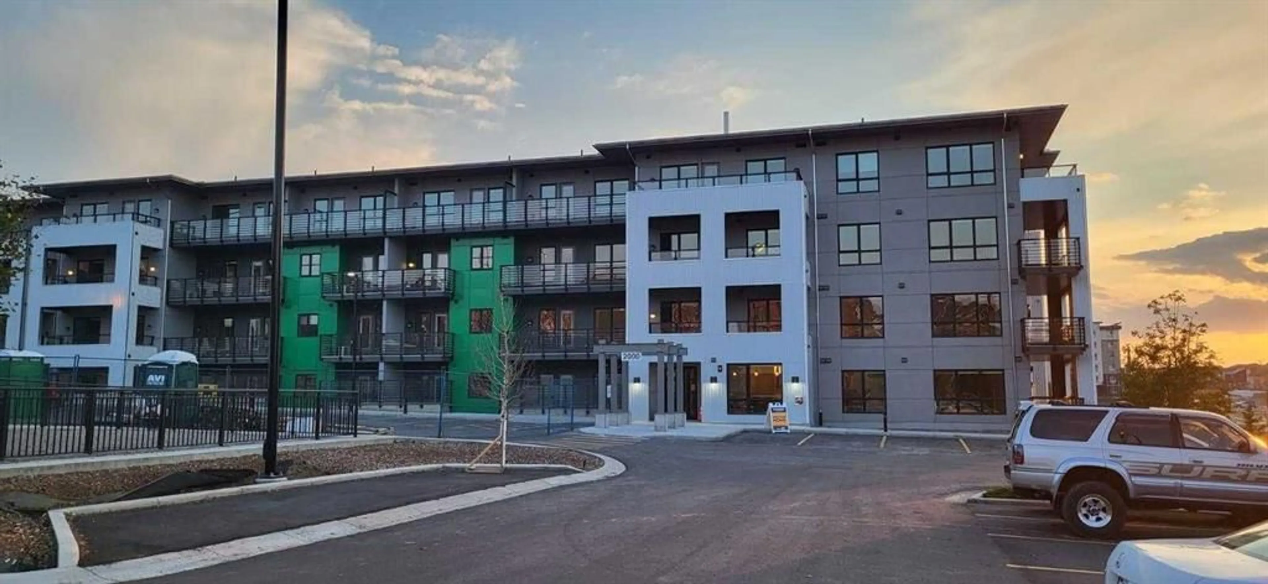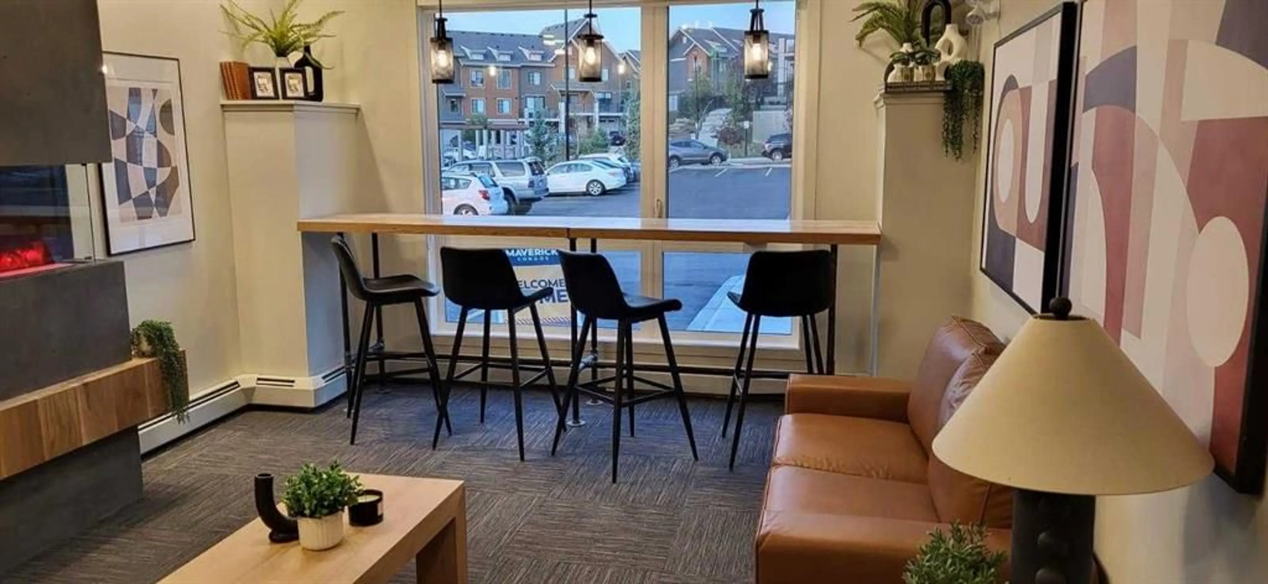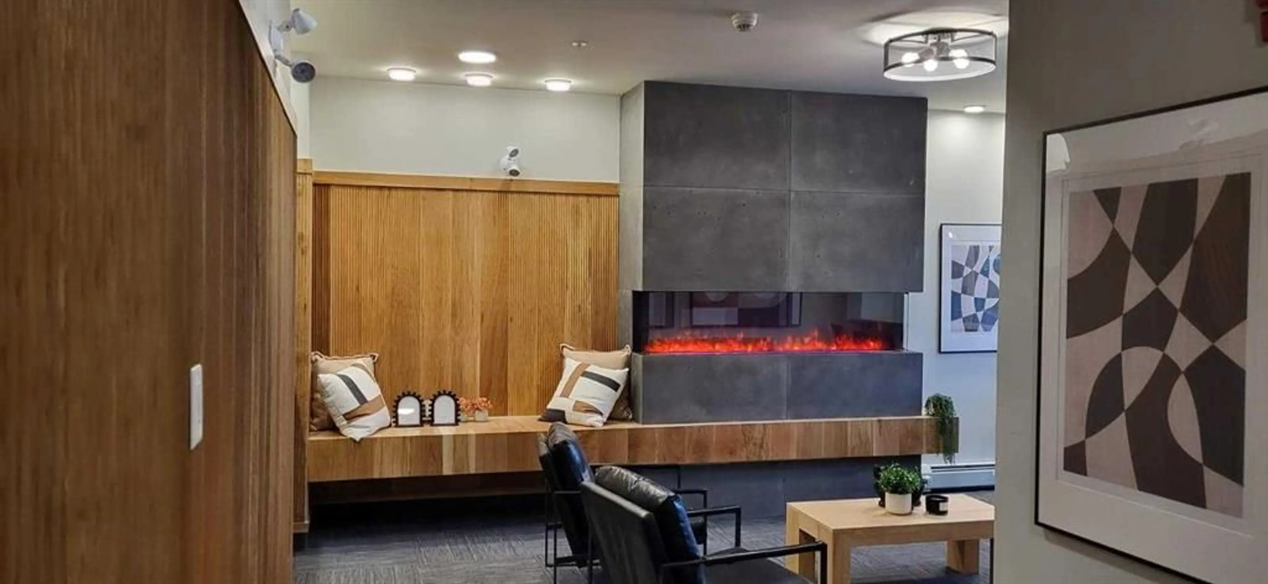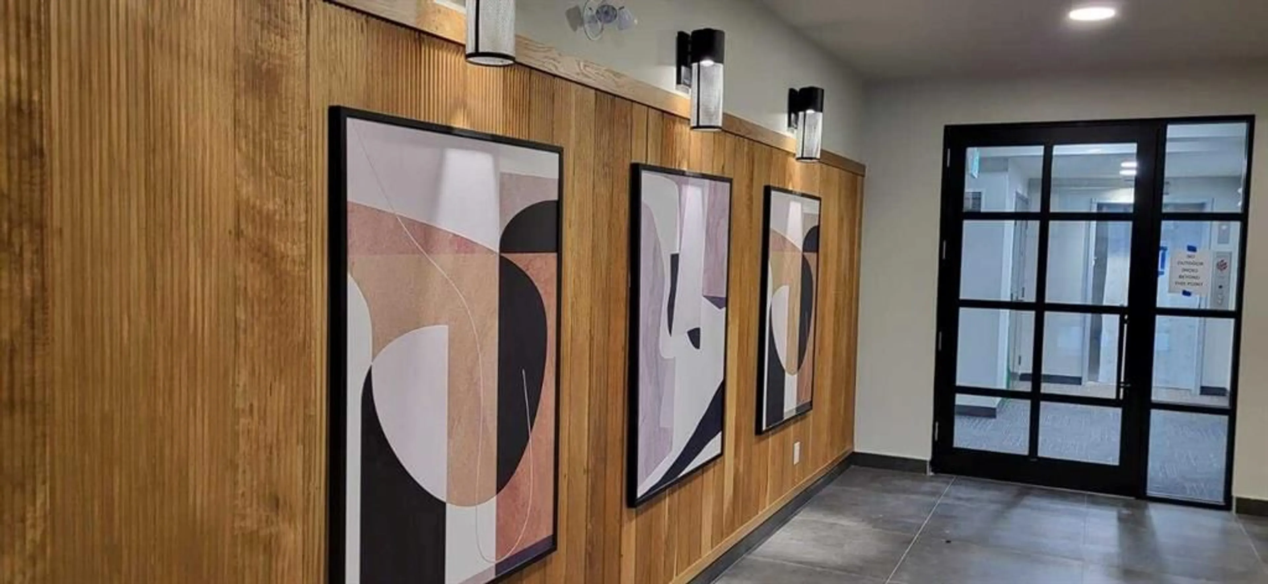350 Livingston Common #2108, Calgary, Alberta T3P 1M5
Contact us about this property
Highlights
Estimated ValueThis is the price Wahi expects this property to sell for.
The calculation is powered by our Instant Home Value Estimate, which uses current market and property price trends to estimate your home’s value with a 90% accuracy rate.Not available
Price/Sqft$489/sqft
Est. Mortgage$1,460/mo
Maintenance fees$438/mo
Tax Amount (2024)$565/yr
Days On Market23 days
Description
NEW 2BED/2BATH IN LIVINGSTON! Welcome to The Maverick, a modern condo with luxury vinyl plank flooring, bright windows, and an open floor plan. Enjoy a kitchen with stainless steel appliances, glossy subway tile backsplash, quartz counters, and a barn door leading to a walk-in pantry. The spacious master bedroom features a 3pc ensuite and walk-in closet. An oversized covered balcony, a second bedroom, and another 3pc bathroom complete the unit. Includes a titled underground parking spot. Access to the Livingston Hub's amenities and a great location near major roads. Bus stop at 200m Big Plazas with in 2 mins range Great location for new Comers 500m to Calgary's main highways Stoney Trail & 1 St NW - Calgary Top rated Nort West Brand New Area Good for rental income as well. Balcony connected to main 1 St NW Overall commutable place and best as in New as well as a investment property Come see it today!
Property Details
Interior
Features
Main Floor
Bedroom - Primary
10`2" x 11`9"Bedroom
10`2" x 1`5"Living Room
16`1" x 9`5"Kitchen With Eating Area
16`1" x 9`5"Exterior
Features
Parking
Garage spaces -
Garage type -
Total parking spaces 1
Condo Details
Amenities
Park, Playground
Inclusions
Property History
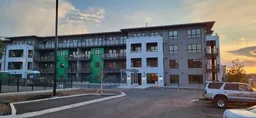 17
17