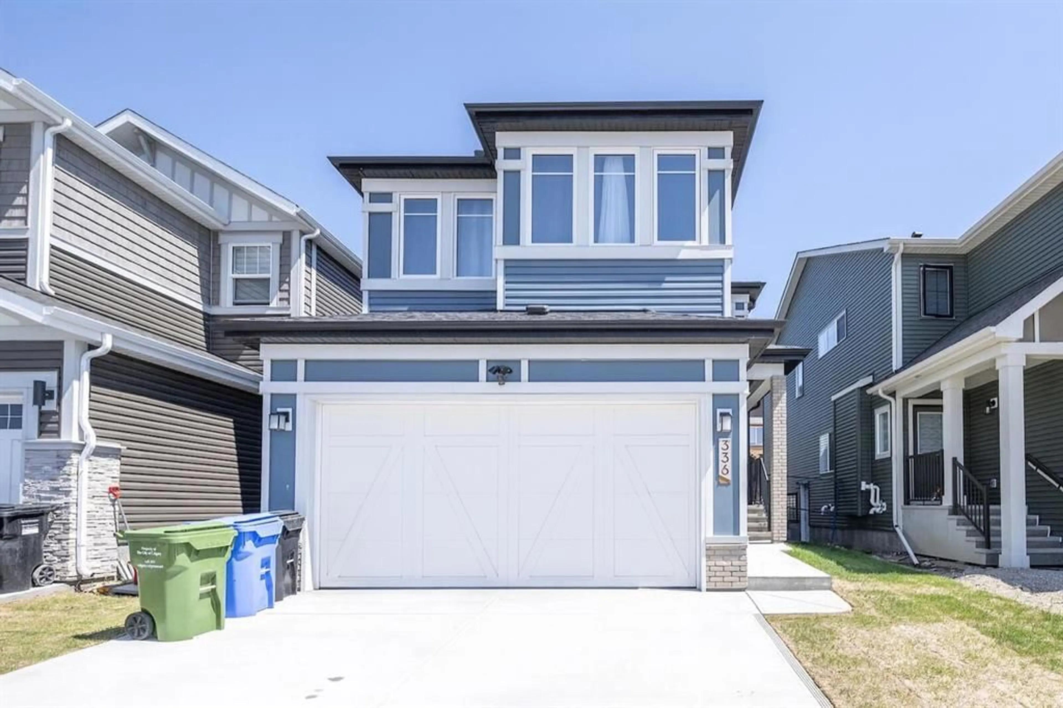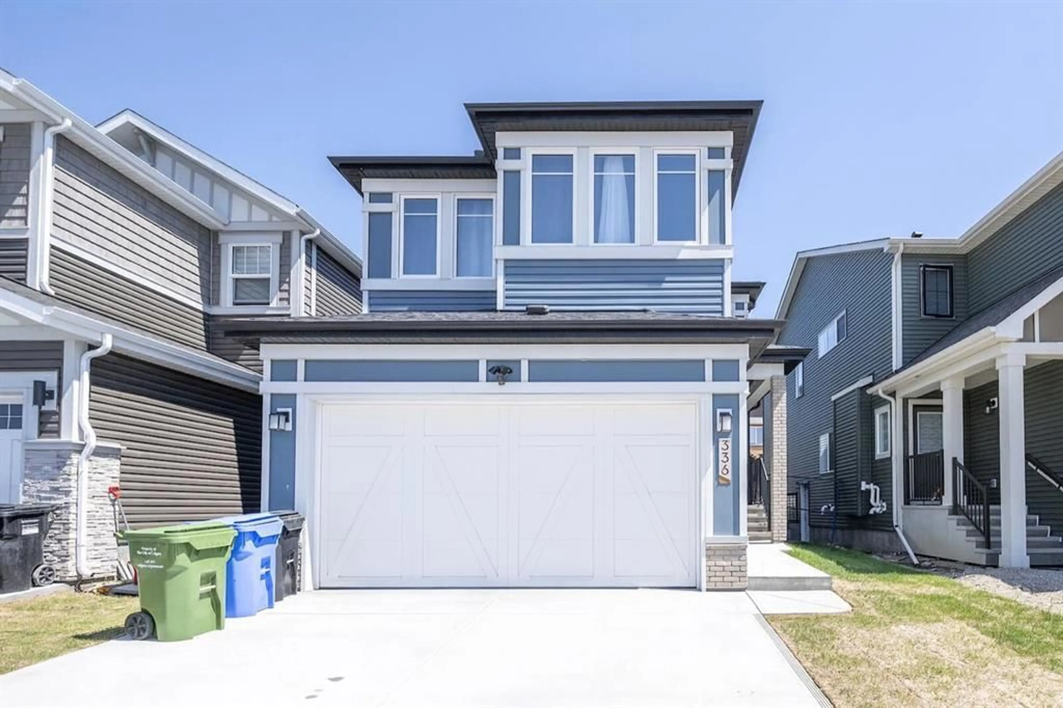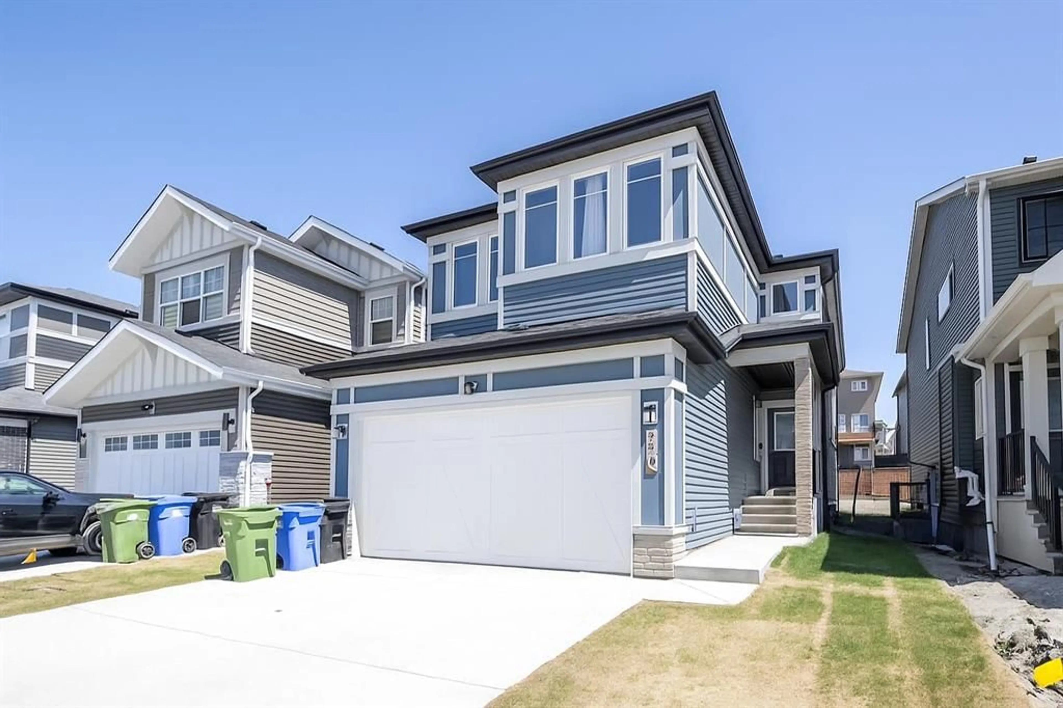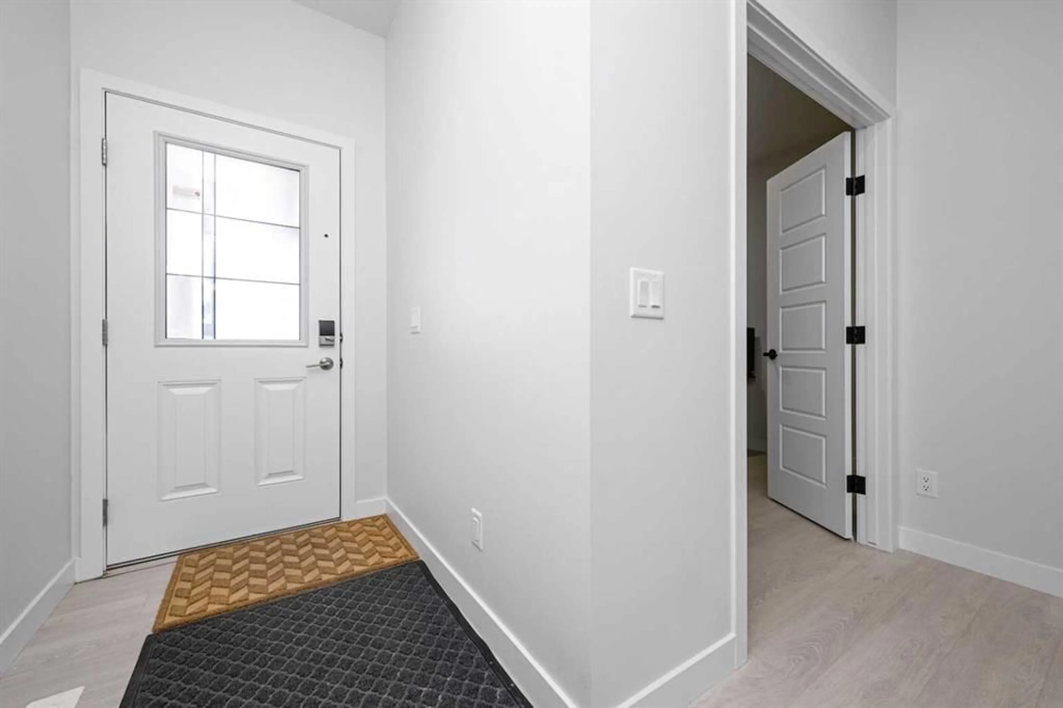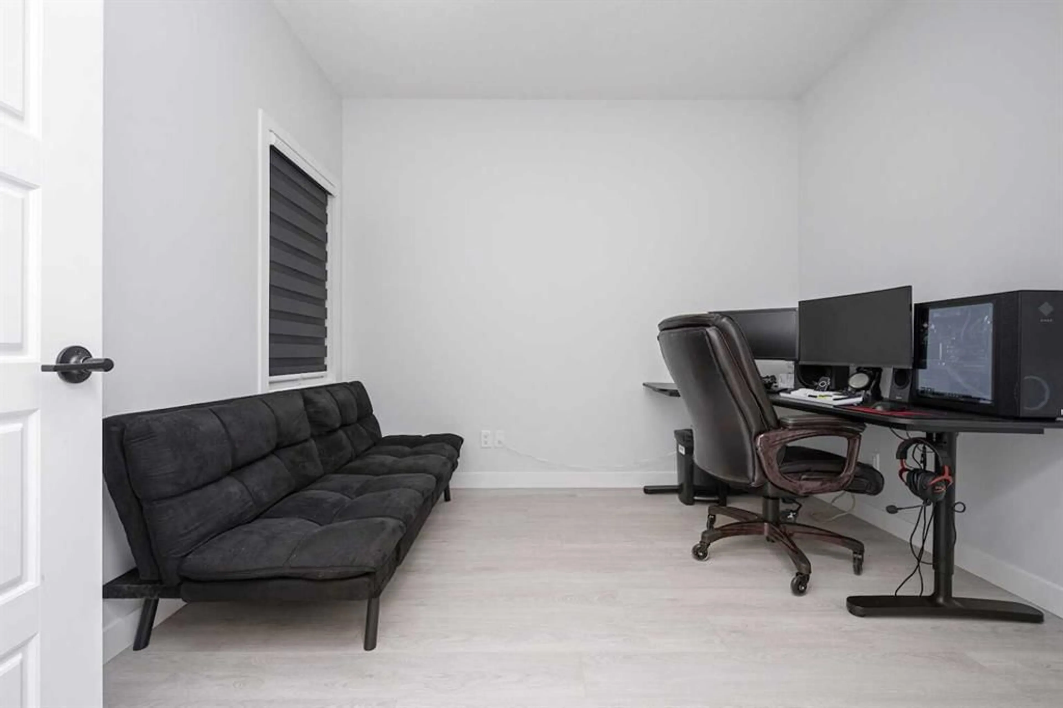336 Lucas Way, Calgary, Alberta T3P 0R5
Contact us about this property
Highlights
Estimated valueThis is the price Wahi expects this property to sell for.
The calculation is powered by our Instant Home Value Estimate, which uses current market and property price trends to estimate your home’s value with a 90% accuracy rate.Not available
Price/Sqft$353/sqft
Monthly cost
Open Calculator
Description
Welcome to 336 Lucas Way NW – a beautifully upgraded, solar-equipped, and energy-efficient home in the growing community of Livingston! The main floor offers a bright open-concept design with a versatile office/den and half bath. The gourmet kitchen features a quartz waterfall island, stainless steel appliances, and a walk-through pantry that connects to the mudroom. The great room is highlighted by a modern electric fireplace, and a side entry. Upstairs, the primary suite includes a 5-piece ensuite with dual vanities, soaker tub, glass shower, and make-up desk, plus a spacious walk-in closet. Two oversized bedrooms, a central bonus room, and a laundry room with linen storage complete the upper level. Outside, enjoy a 10’ x 10’ deck, while the double garage is EV-ready. Additional features include central A/C, triple-pane windows, tankless water heater, high-efficiency furnace, and a 9’ basement ceiling for future development. This home combines style, comfort, and sustainability in one of Calgary’s most family-friendly communities—just minutes from parks, schools, and amenities.
Property Details
Interior
Features
Second Floor
Laundry
6`0" x 5`10"Bedroom
9`1" x 12`9"Walk-In Closet
10`11" x 11`0"Bedroom
13`1" x 9`1"Exterior
Features
Parking
Garage spaces 2
Garage type -
Other parking spaces 2
Total parking spaces 4
Property History
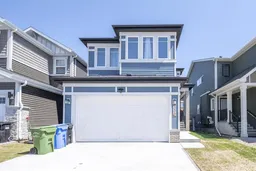 38
38
