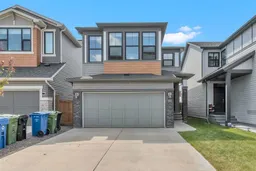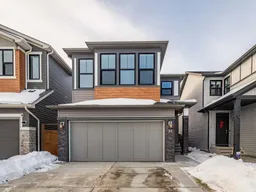Open House Sat JULY 5th at 2-4PM: Beautifully maintained home located in the sought-after community of Livingston. The open-concept main floor features soaring 9’ ceilings and an abundance of natural light, with a spacious living and dining area that flows seamlessly into a modern kitchen. Enjoy high-end finishes including a massive quartz island, walk-in pantry, and a well-planned mudroom connecting to the double attached garage. Step through patio doors to a large deck and a fully fenced backyard—ideal for summer entertaining.
Upstairs, discover a bright and versatile bonus room, convenient laundry, and three generously sized bedrooms. The elegant primary suite offers a walk-in closet and a spa-inspired ensuite with dual quartz vanities. The secondary full bath is also upgraded with quartz counters.
Perfectly located near scenic pond-side walking trails and community green spaces, this home offers quick access to Stoney Trail, Deerfoot Trail, CrossIron Mills, and VIVO Recreation Centre. HOA fees include year-round access to Livingston’s state-of-the-art community centre featuring a gymnasium, outdoor skating rink, skate park, and more.
Inclusions: Dishwasher,Dryer,Electric Stove,Garage Control(s),Range Hood,Refrigerator,Washer,Window Coverings
 34
34



