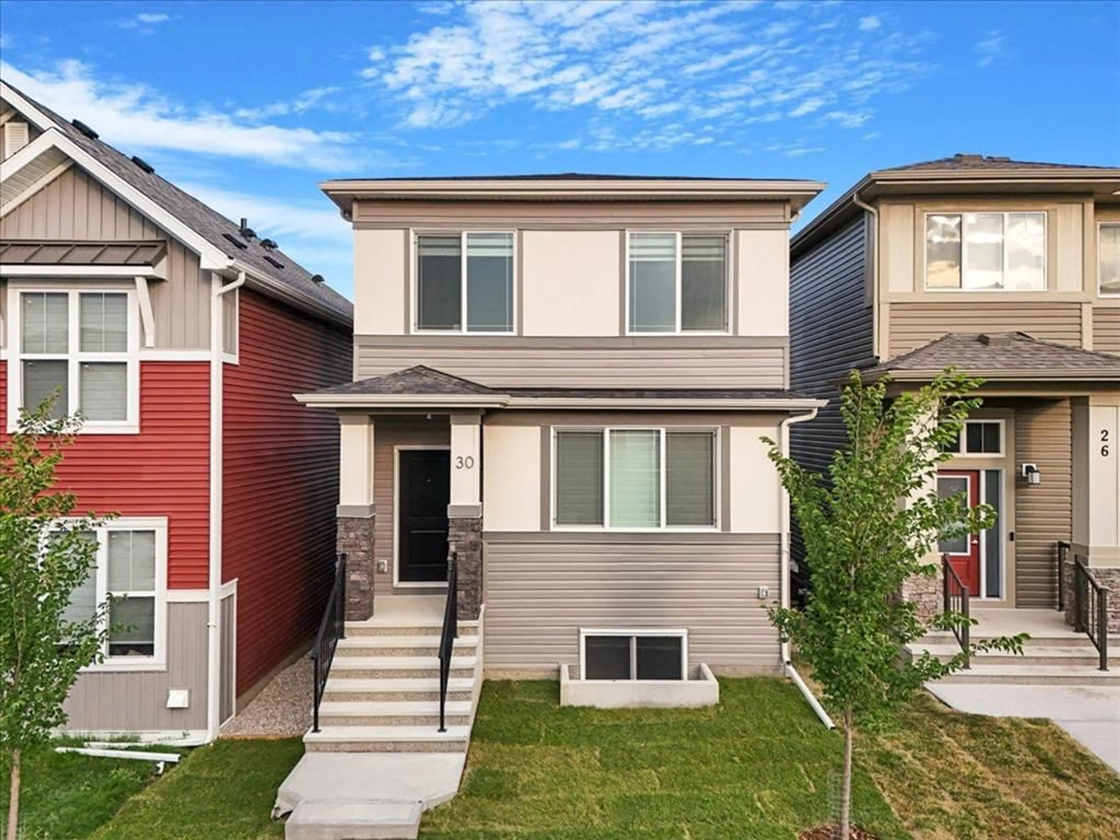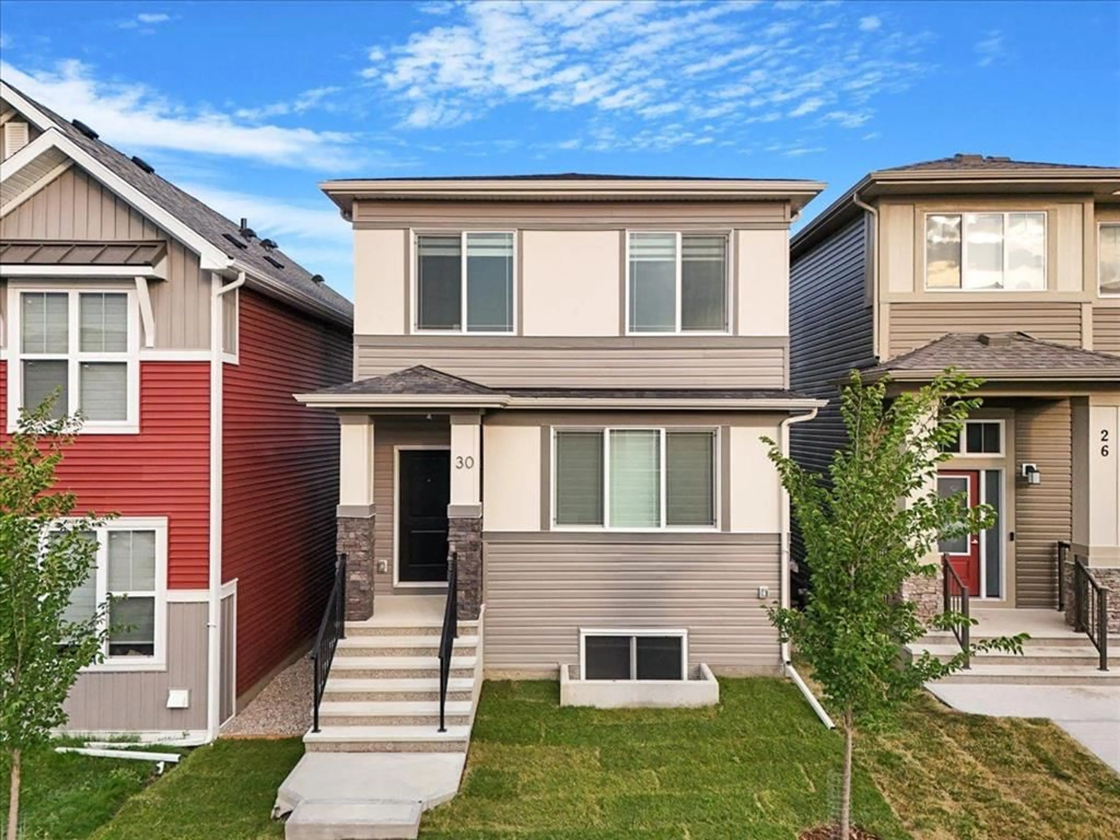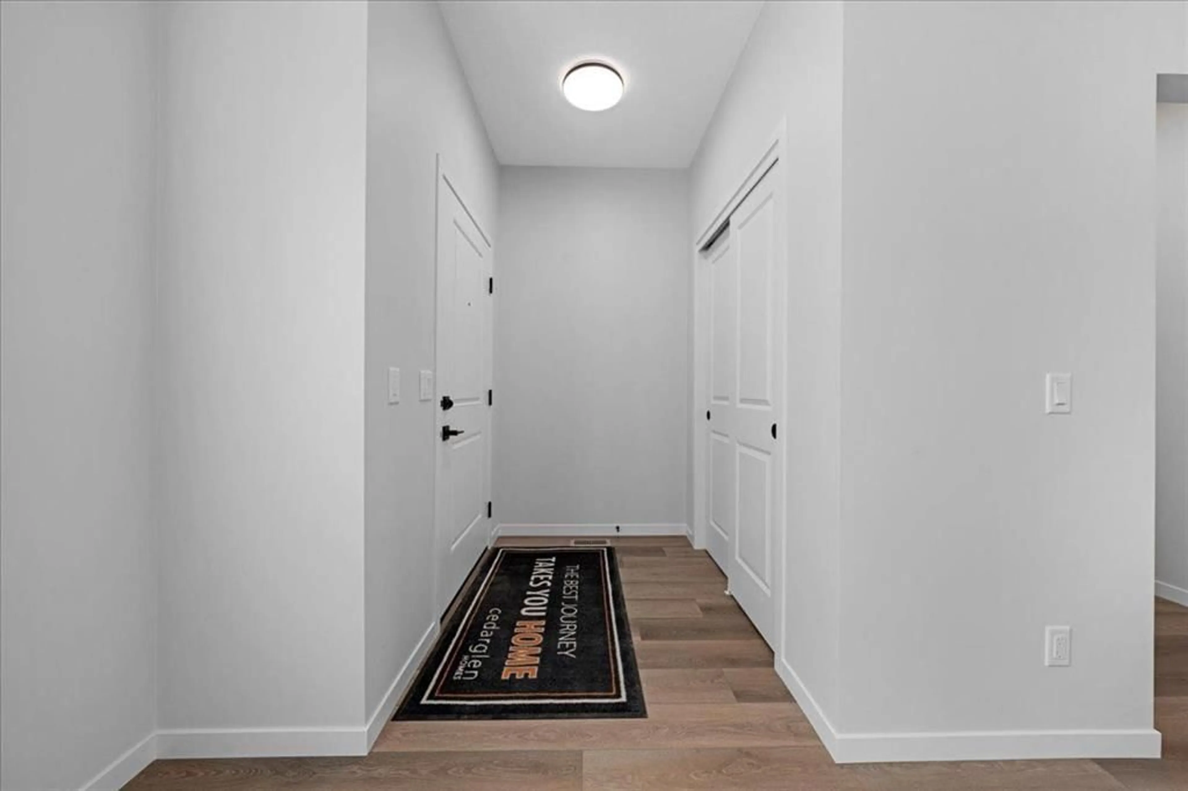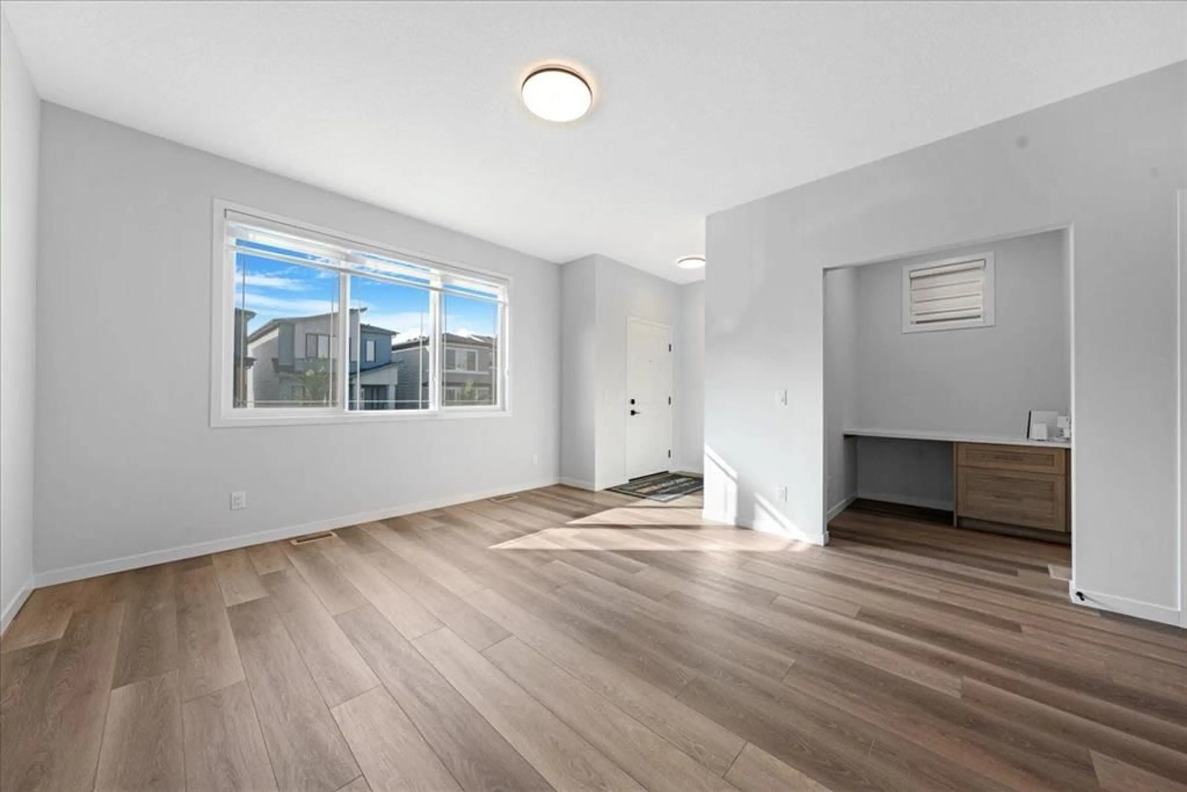30 Herron St, Calgary, Alberta T3P 1Z1
Contact us about this property
Highlights
Estimated valueThis is the price Wahi expects this property to sell for.
The calculation is powered by our Instant Home Value Estimate, which uses current market and property price trends to estimate your home’s value with a 90% accuracy rate.Not available
Price/Sqft$418/sqft
Monthly cost
Open Calculator
Description
Welcome to this stunning and modern look fully loaded house with open floor concept.This house is located in the great community of Livingston with easy access to all amenities.Easy access to Stoney trail and Deerfoot trail through 11st NE.Located very near to all shopping facilities like cross iron mills,Beconhill shopping centre,Panorama hills and lot more.This is a brand new home never occupied and built in 2025.This is built on a walk out lot with great views of downtown and country side from the bedrooms.This lovely home greets you to a massive living room with west facing.Opposite to living room there is decent sized office space with table and drawers ideal for work from home options or kids study area.Just after the living rooms comes with a huge dining room slightly seperated from living room but open to the kitchen.Once you enter the kitchen its a mix of modern finishes and great in functionality.Full height cabinets,island with breakfast nook,built-in microwave,chimney hoodfan, all stainless appliances,ample storage,dark granite sink,faucet matching the sink colour,pantry ,quartz counters,pot lights are few highlights of this modern kitchen.There is a mud room just after the kitchen and a powder room adjacent to it.Mudroom comes with a bench and coat hangers for you convenience.The rear door from mudroom leads to a 10x10 deck with aluminum railing and stairs to the backyard which is rare in kind houses.Going upstairs,there is wide stairs with iron spindle railings and 3 pocket windows with ample natural light.Upstairs you will find huge master bedroom with great views through the window ,4 pc ensuite with double vanity and standing shower.Also this master bedroom comes with walking closet.Just after the master bed on the hall way there is decent sized laundry room with ample storage space and a 4 pc bathroom.On front side of the house there another 2 huge bedrooms west facing with lots of natural light.Floors are finished with LVP on main level and carpets on stairs and upper level.This walkout to grade house comes with a 2 bedroom legal secondary suite.LVP flooring throughout the basement,2 decent sized bedrooms with windows and lots of natural light and storage, 4pc bathroom,open concept kitchen /living room/dining combo,9ft height ceiling,pot lights and disc lights throughout ,stacked laundry and storage area are few key features of this suite.Basement kitchen have all stainless appliances like refrigerator,dishwasher,electric stove.The basement entrance from grade have a concrete patio and easily accessible through the gravel padded side.The stairs from the main floor deck leads to a 20x20 detached garage on the backyard.Backyard is just graded and waiting for the new owner to finish either with grass or stone of their choice.This fully loaded house is ideal for first time home buyers with additional income from basement day one onwards and for investors looking for 2 fully finished rentable units in the exceptional Livingston neighborhood.
Property Details
Interior
Features
Main Floor
2pc Bathroom
5`0" x 4`11"Living Room
12`9" x 14`3"Office
5`9" x 4`11"Dining Room
14`0" x 12`4"Exterior
Features
Parking
Garage spaces 2
Garage type -
Other parking spaces 0
Total parking spaces 2
Property History
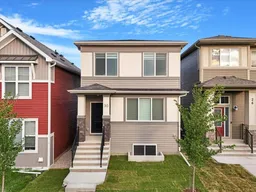 48
48
