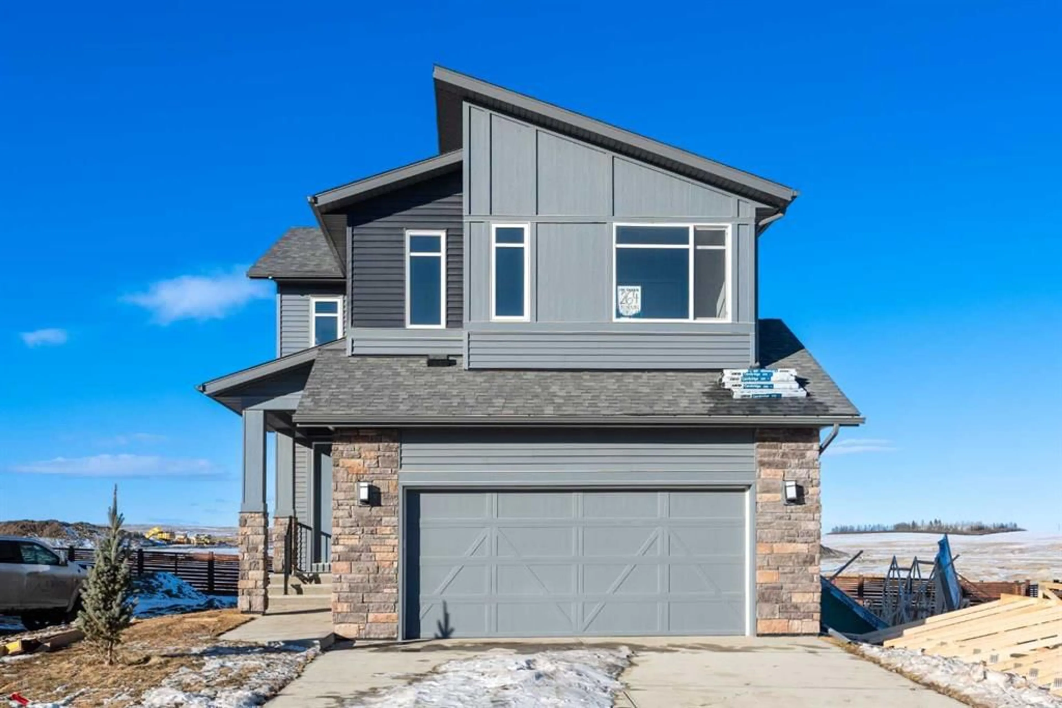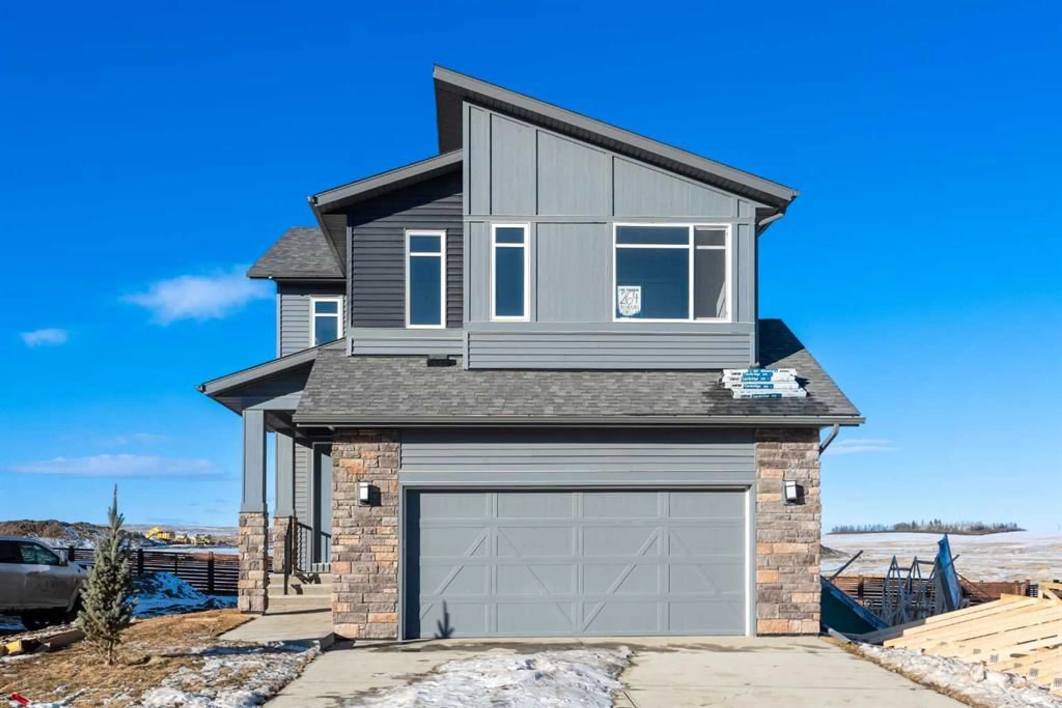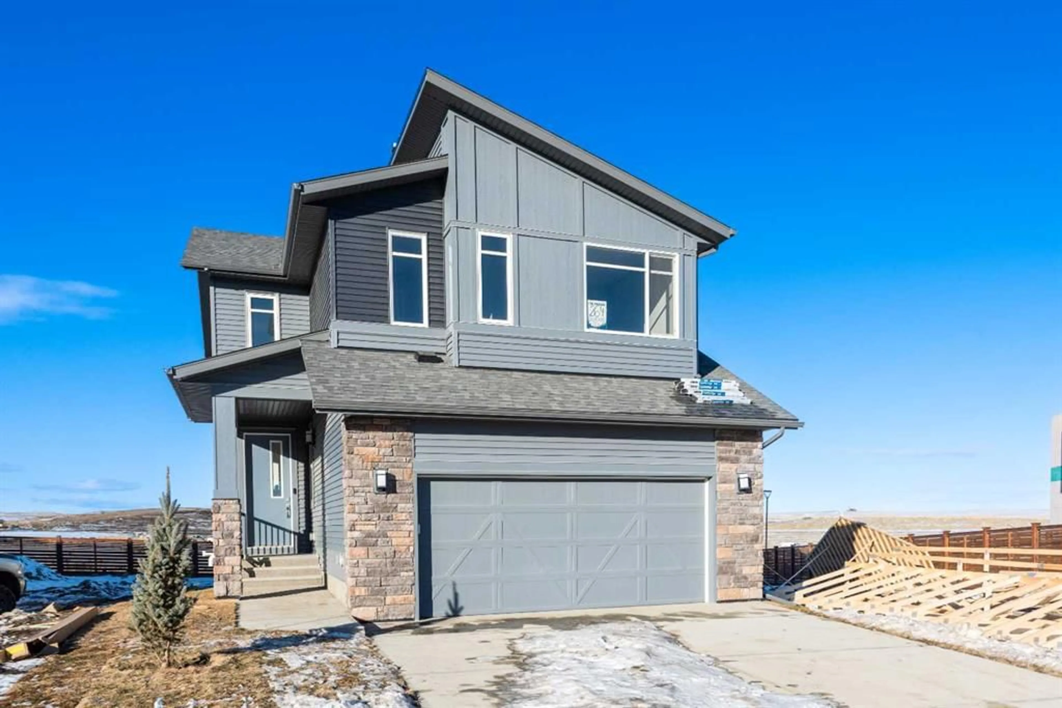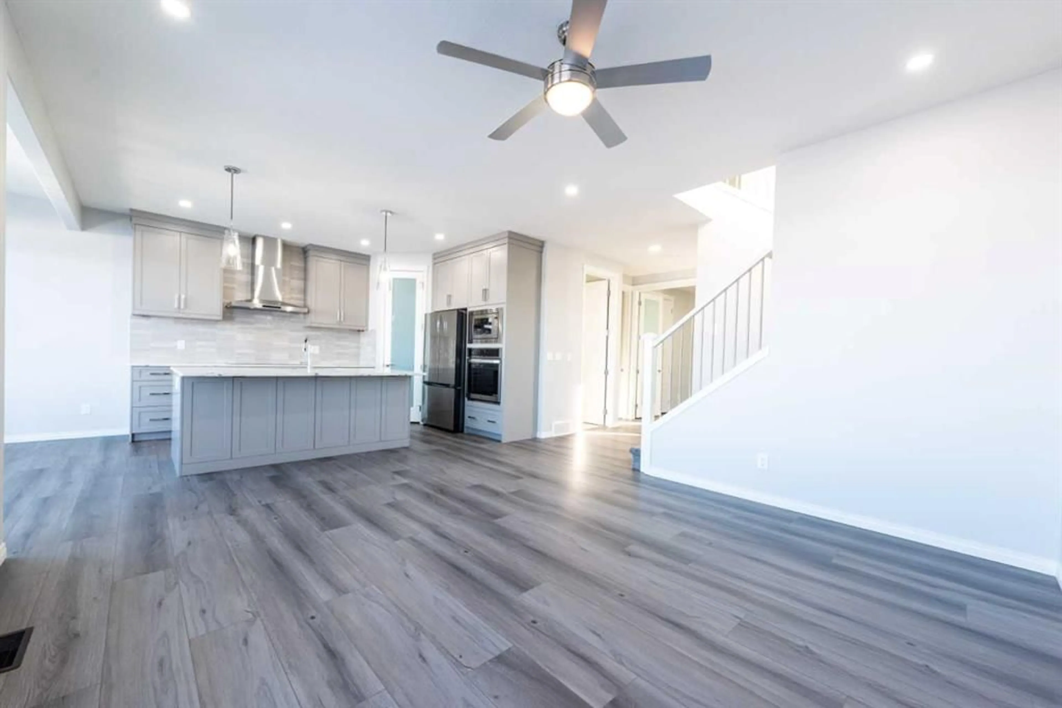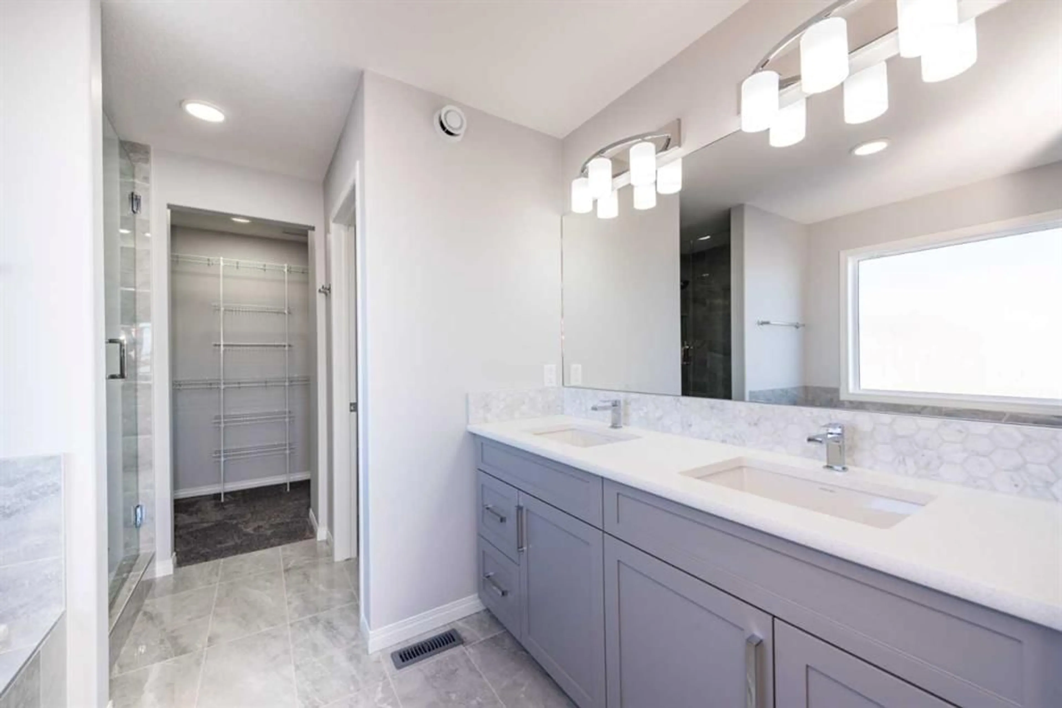264 Calhoun Cres, Calgary, Alberta T3P2G1
Contact us about this property
Highlights
Estimated ValueThis is the price Wahi expects this property to sell for.
The calculation is powered by our Instant Home Value Estimate, which uses current market and property price trends to estimate your home’s value with a 90% accuracy rate.Not available
Price/Sqft$366/sqft
Est. Mortgage$3,543/mo
Maintenance fees$400/mo
Tax Amount (2024)$1,504/yr
Days On Market53 days
Description
**BACK IN MARKET AS BUYERS CANT SECURE FINANCING AGAIN **Discover this brand-new, modern single-family home on a conventional lot, thoughtfully designed with upgrades and luxurious features. The main floor boasts durable vinyl flooring, 9-foot ceilings, an extended gourmet kitchen with upgraded cabinets and Whirlpool appliances, and a versatile office or bedroom with a full washroom. The upper floor features a spacious master suite with an upgraded bathroom, three additional bedrooms, and a bonus room. Ceiling fans throughout add comfort, and the unfinished basement with a side entrance offers endless possibilities for customization. This elegant and functional home is perfect for contemporary family living!
Property Details
Interior
Features
Main Floor
Living Room
14`6" x 14`0"Office
10`1" x 9`5"Kitchen
10`7" x 15`1"Dining Room
13`1" x 6`1"Exterior
Features
Parking
Garage spaces 2
Garage type -
Other parking spaces 2
Total parking spaces 4
Property History
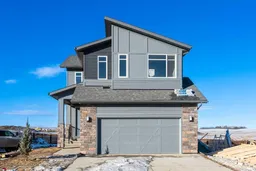 41
41
