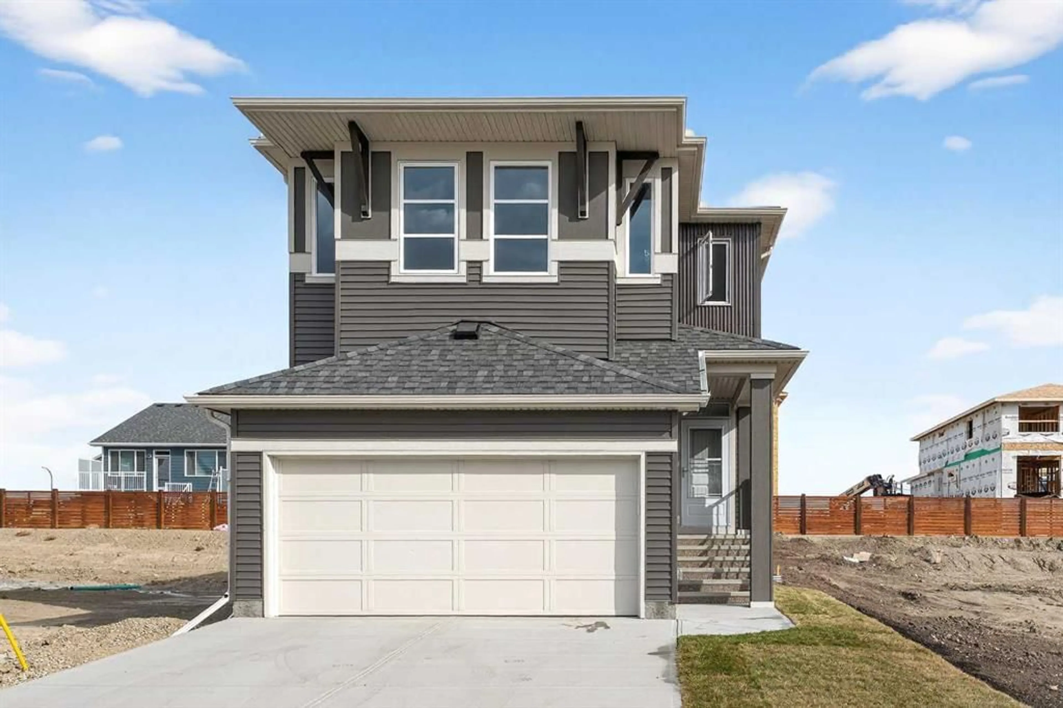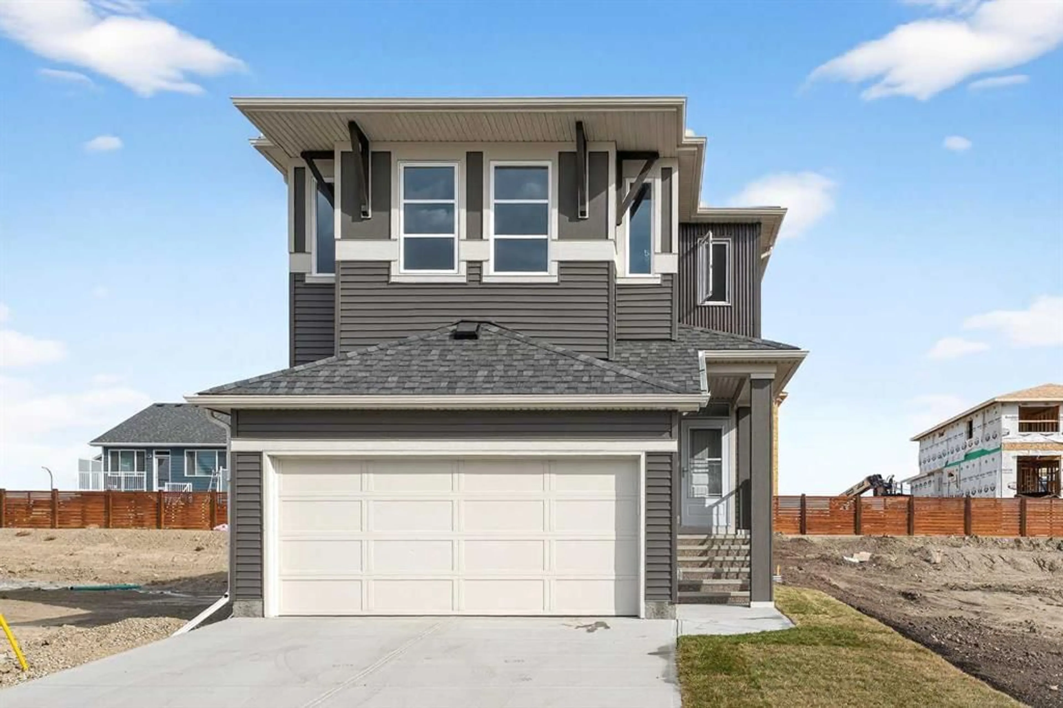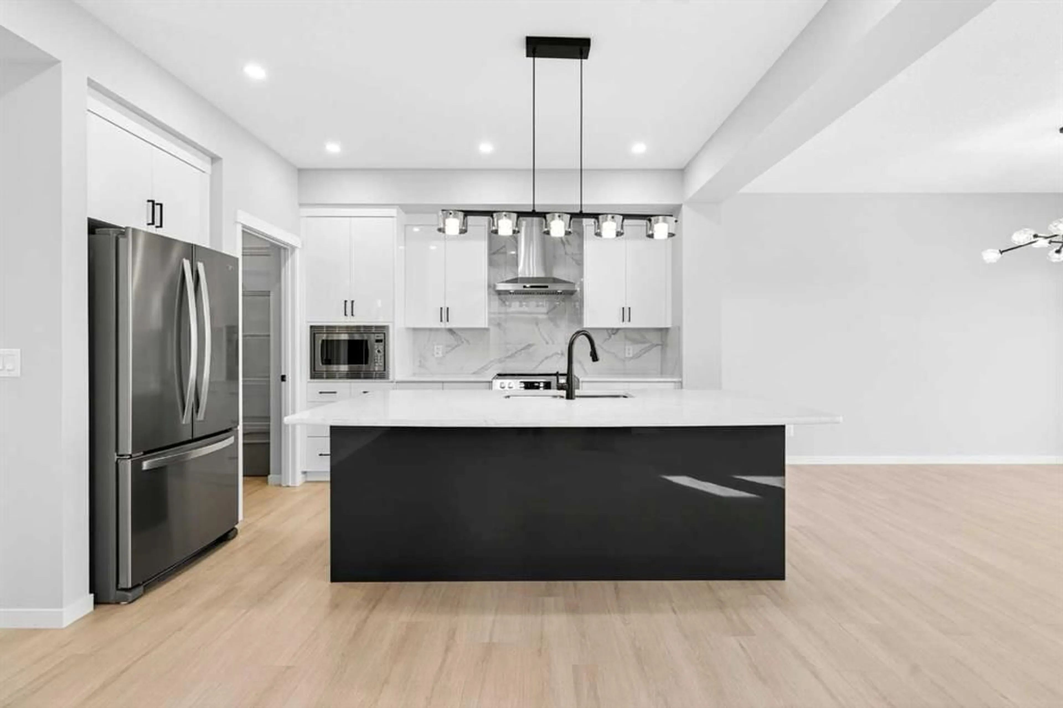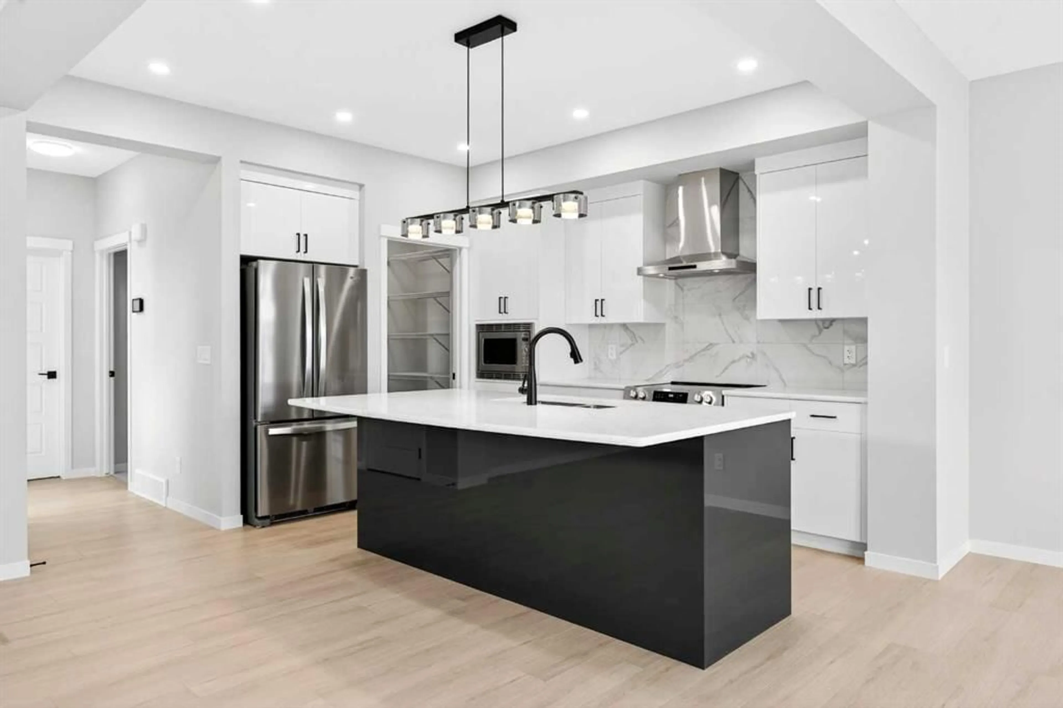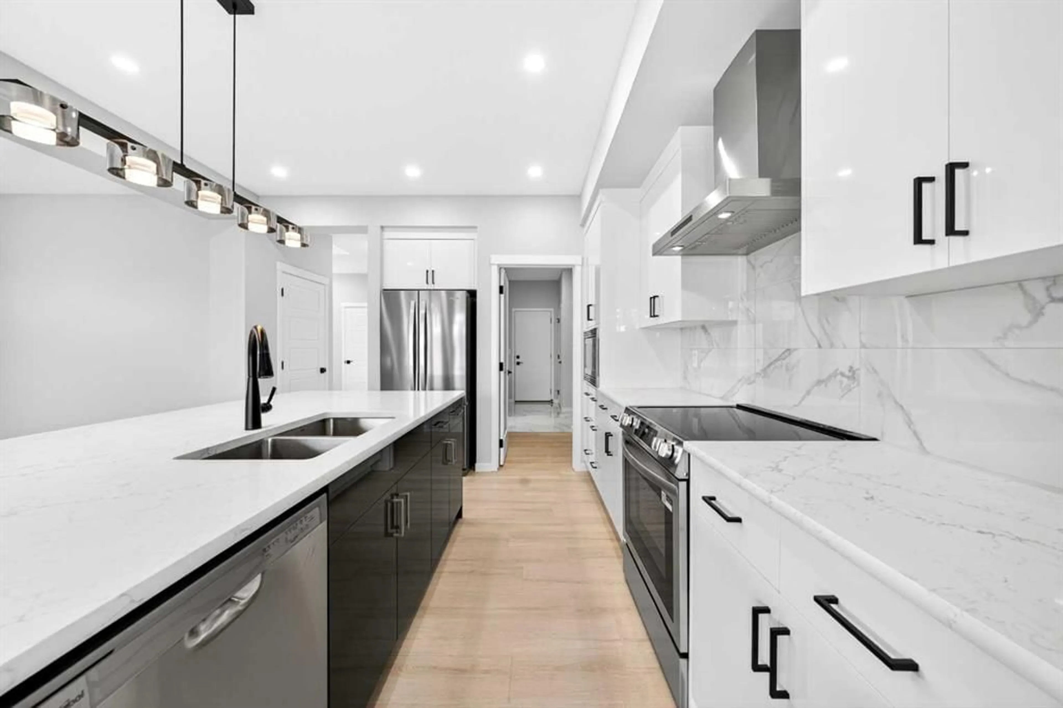227 Lucas Gdns, Calgary, Alberta T3P 2S3
Contact us about this property
Highlights
Estimated valueThis is the price Wahi expects this property to sell for.
The calculation is powered by our Instant Home Value Estimate, which uses current market and property price trends to estimate your home’s value with a 90% accuracy rate.Not available
Price/Sqft$360/sqft
Monthly cost
Open Calculator
Description
**OPEN HOUSE this SAT, Oct 11th at 2-4PM** Move in and enjoy this upgraded home built by Morrison Homes — a BRAND NEW, 3-Bedroom + Bonus Room home with 2,386 sqft in the heart of Livingston, a growing NW Calgary community celebrated for its modern amenities and welcoming atmosphere. Step inside to discover 9-ft ceilings and durable vinyl plank flooring that flow throughout the open Main Level. The well-appointed Kitchen impresses with a centre island and breakfast bar, quartz countertops, stainless steel appliances, and a walk-through pantry — seamlessly connecting to the Dining Area and a bright east facing Living Room featuring a sleek electric fireplace and large windows. A sliding door opens to the rear Deck with aluminum railing. A Powder Room and well-organized Mud Room with built-in bench and clothes hanger complete this level. On the upper level, a central Family/Bonus Room provides a comfortable gathering space for the household. The Primary Suite offers a 4-piece ensuite with double vanity and a large walk-in closet with custom organizer. Two additional Bedrooms — each with their own walk-in closet — share a full 4-piece Bathroom. Both secondary Bedrooms enjoy a permanent greenspace view with no home ever planned on the street across. A generous Laundry Room with plenty of storage and organizers adds everyday convenience. The Unfinished Basement offers two large windows, perfect for a future recreation area or additional Bedrooms. A Double Attached Garage completes this impressive home. Located within minutes of the Livingston Hub’s extensive recreation facilities, parks, and future schools — and with easy access to major routes, shopping, and dining — this home delivers modern comfort and community living in one exceptional package.
Upcoming Open House
Property Details
Interior
Features
Upper Floor
4pc Bathroom
0`0" x 0`0"Laundry
10`3" x 7`9"Family Room
14`3" x 12`6"Bedroom - Primary
13`11" x 12`10"Exterior
Features
Parking
Garage spaces 2
Garage type -
Other parking spaces 2
Total parking spaces 4
Property History
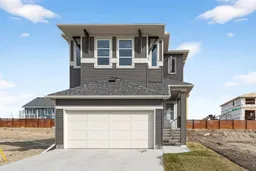 46
46
