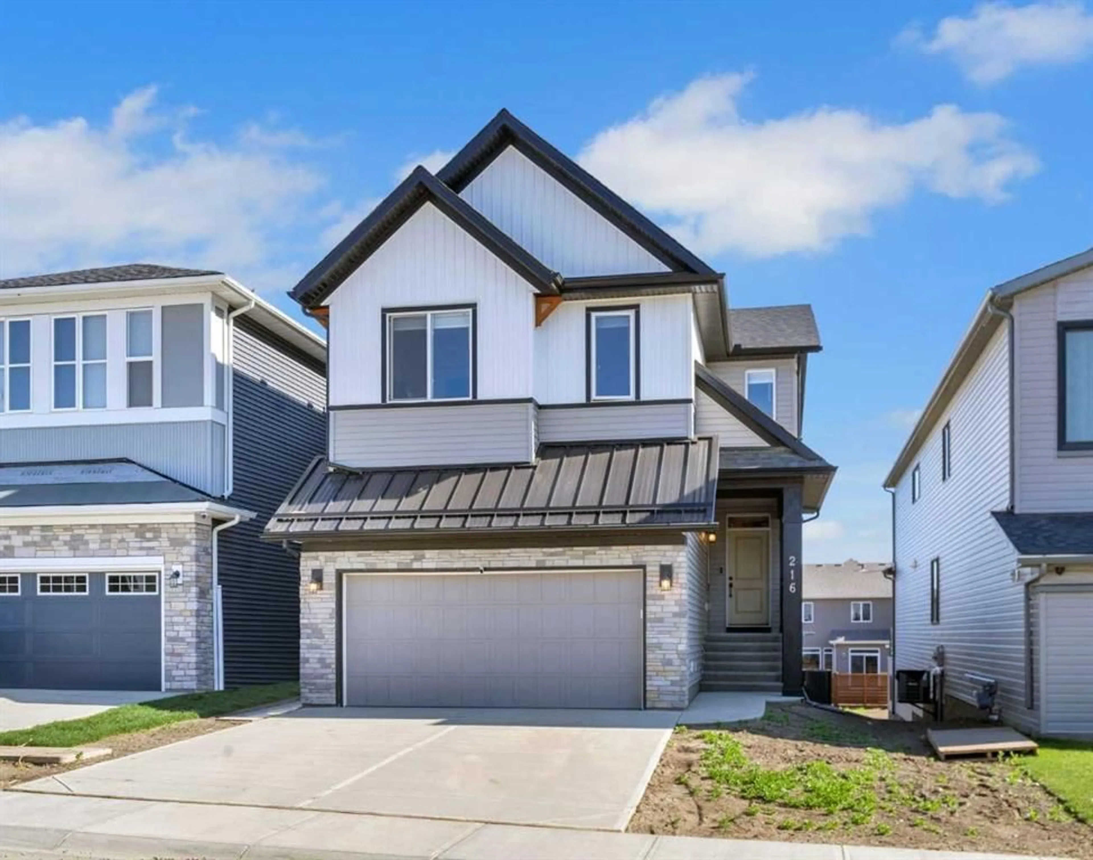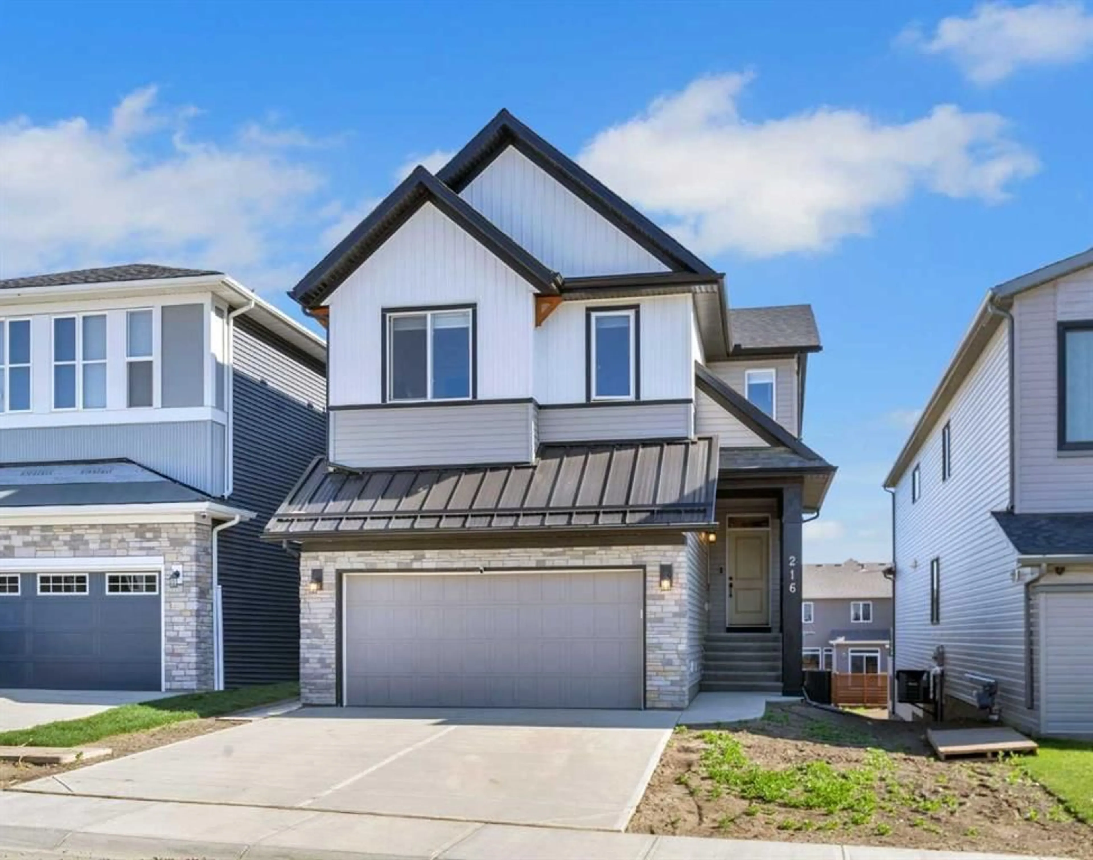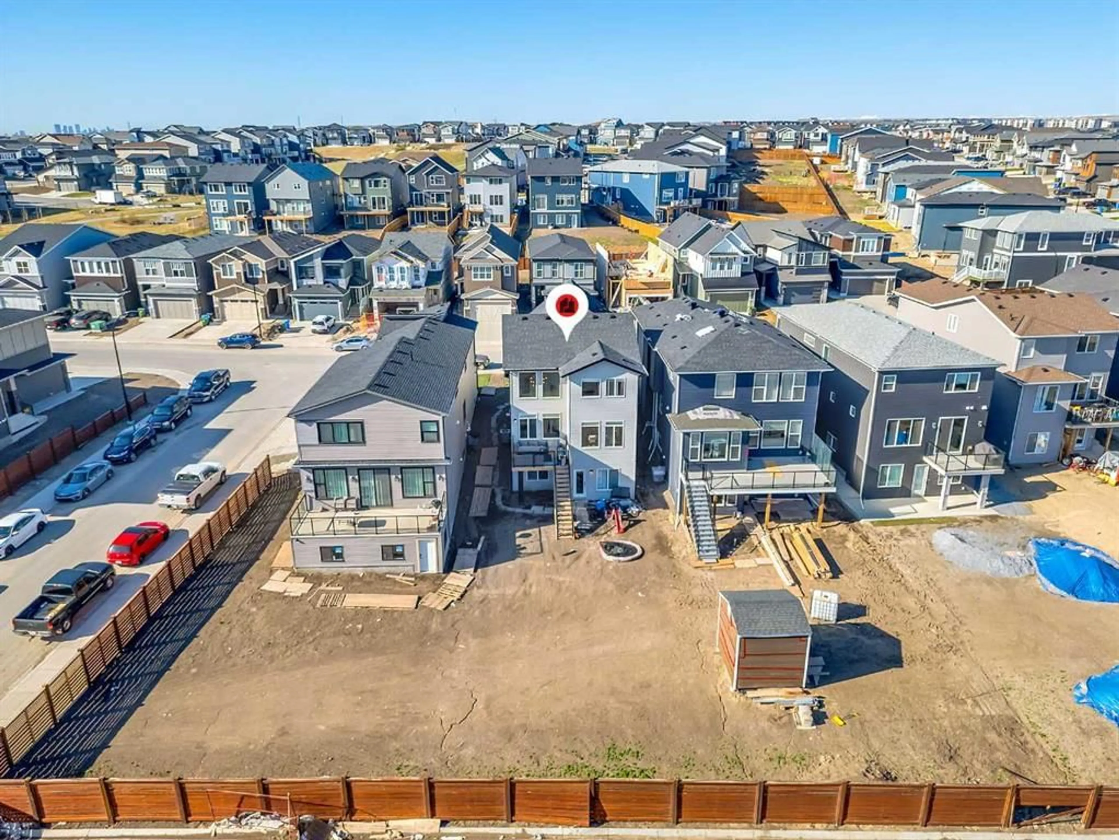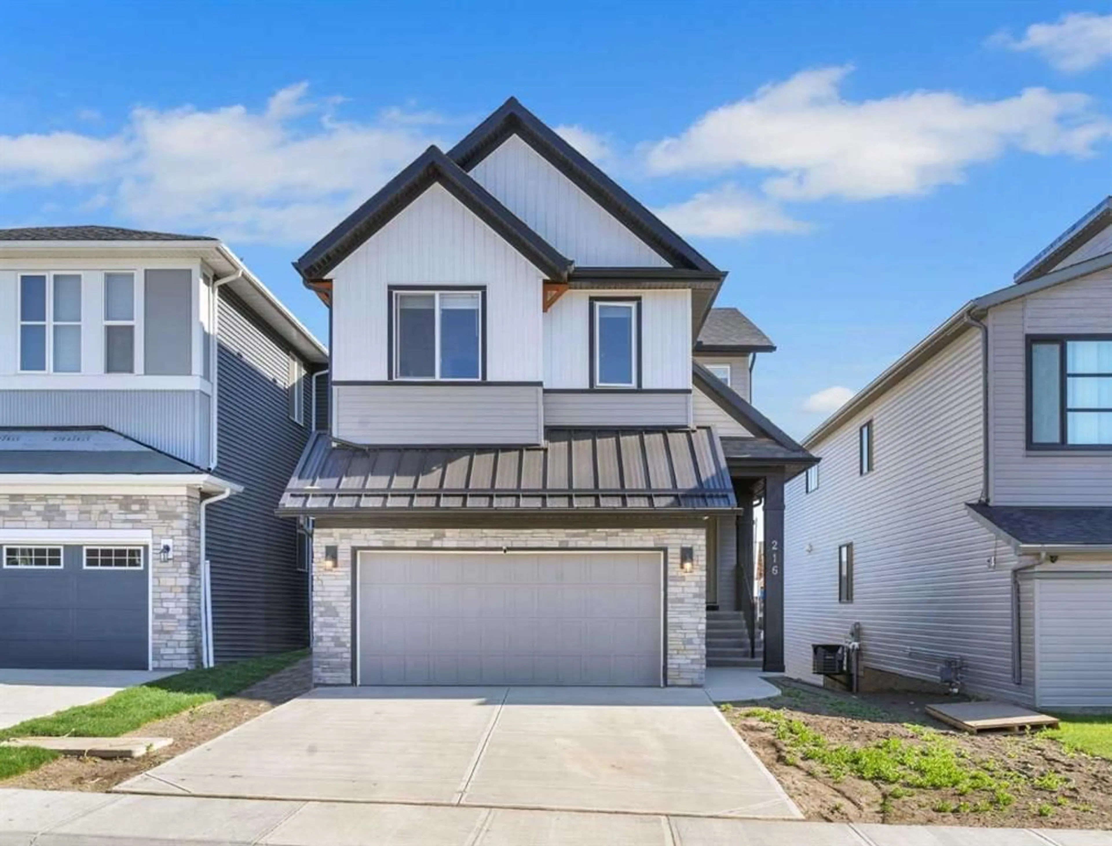216 Calhoun Cres, Calgary, Alberta T3P2G1
Contact us about this property
Highlights
Estimated ValueThis is the price Wahi expects this property to sell for.
The calculation is powered by our Instant Home Value Estimate, which uses current market and property price trends to estimate your home’s value with a 90% accuracy rate.Not available
Price/Sqft$431/sqft
Est. Mortgage$3,822/mo
Maintenance fees$467/mo
Tax Amount (2024)$2,237/yr
Days On Market7 days
Description
Absolutely Gorgeous! Top 5 things you will love about this property are no. 1. LOCATION! Located in the beautiful community of Livingston NE, Enjoy the tranquility of home while keeping convenience within arm's reach. no. 2. Premium Walkout Lot 6060 Square feet, 162 Feet Deep. no. 3. LAYOUT! OPEN TO ABOVE LIVING ROOM with high ceiling which brings plenty of daylight throughout the day. Functional kitchen layout with gas range & pantry for storage. Main level bedroom & full bathroom. No. 4. The upper level offers a perfect 3 bedroom layout with bonus room overlooking the living room, upgraded master suite. Last but not least No.5. WALKOUT BASEMENT! Legal 2 bedroom basement suite along with all the appliances, can be easily rented out for over $1600+ per month. This is The Best Valued Home in the market.
Property Details
Interior
Features
Main Floor
4pc Bathroom
10`0" x 5`0"Bedroom
9`11" x 9`4"Dining Room
12`11" x 5`11"Foyer
9`2" x 6`11"Exterior
Features
Parking
Garage spaces 2
Garage type -
Other parking spaces 2
Total parking spaces 4
Property History
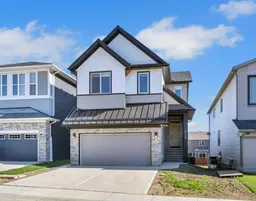 50
50
