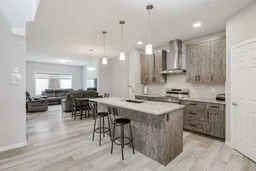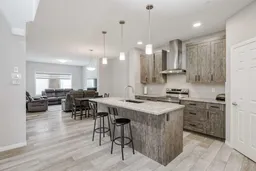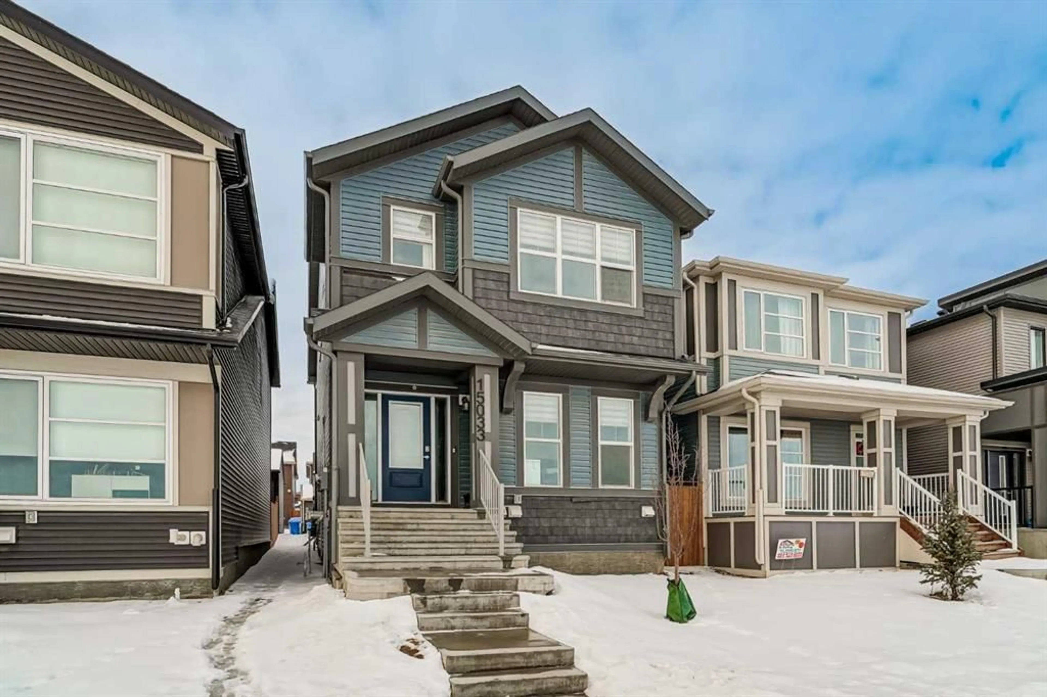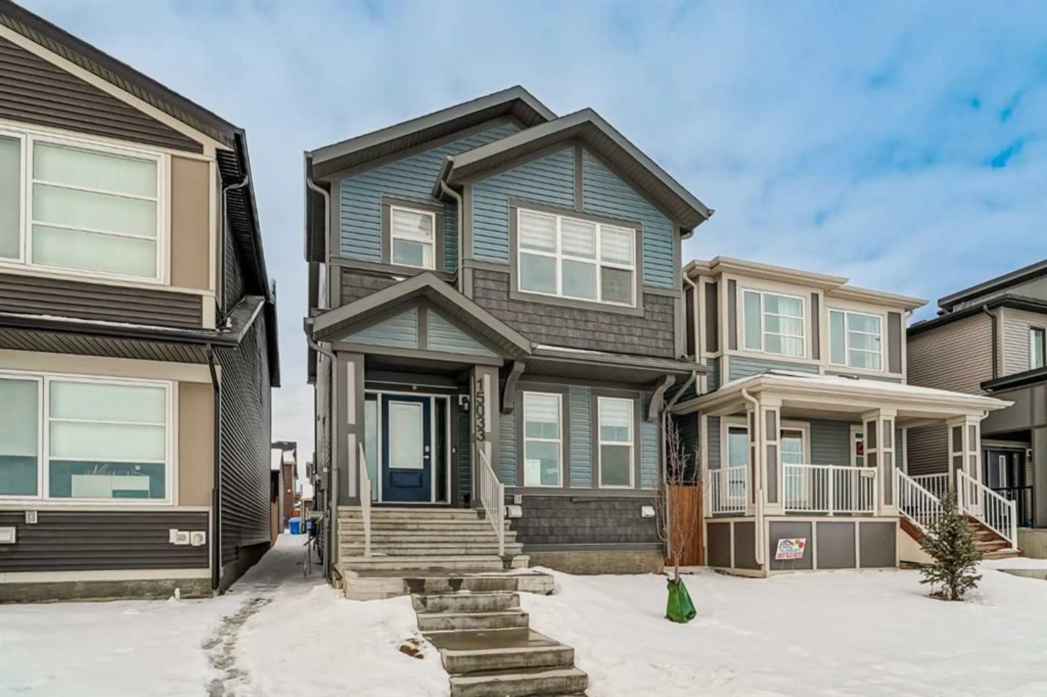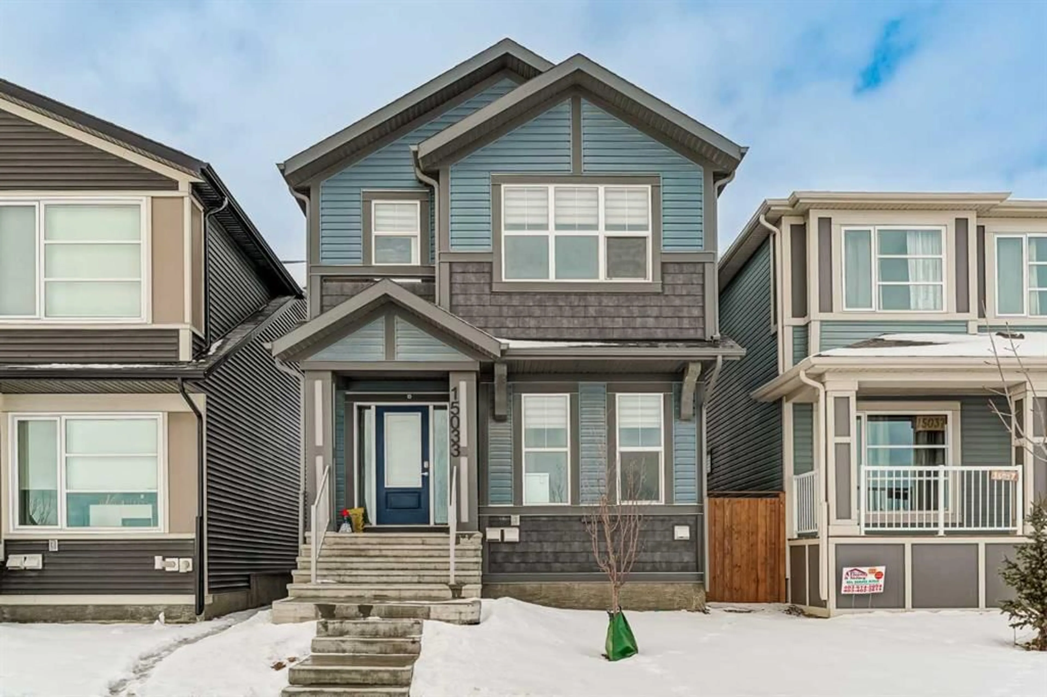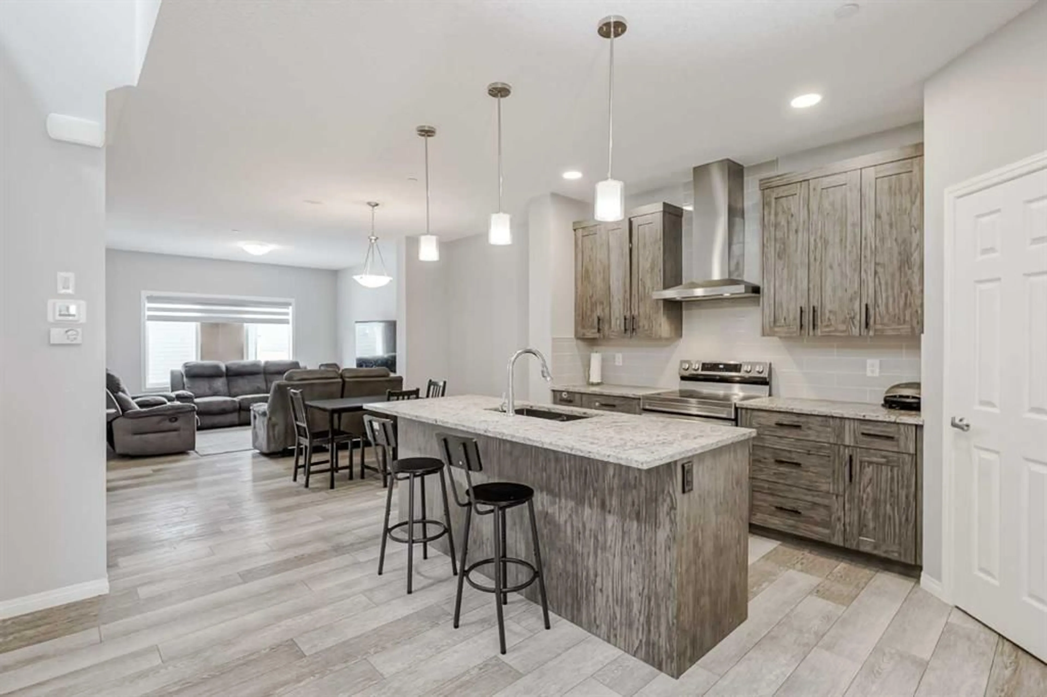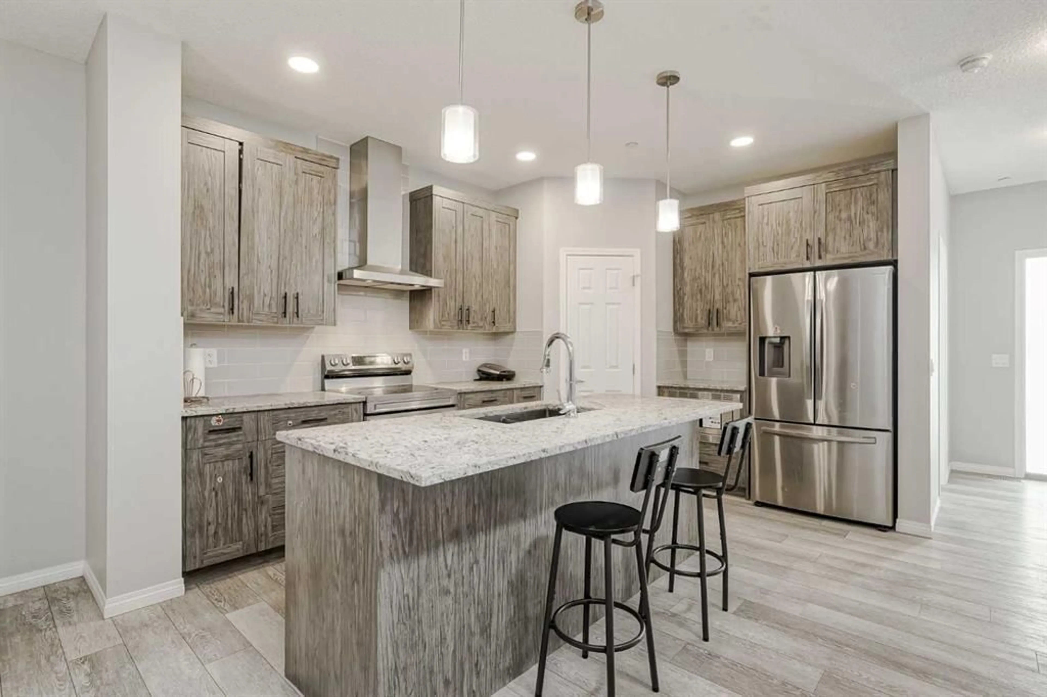15033 1 St, Calgary, Alberta T3P 1R6
Contact us about this property
Highlights
Estimated valueThis is the price Wahi expects this property to sell for.
The calculation is powered by our Instant Home Value Estimate, which uses current market and property price trends to estimate your home’s value with a 90% accuracy rate.Not available
Price/Sqft$424/sqft
Monthly cost
Open Calculator
Description
**ATTENTION INVESTORS** This beautifully designed home offers modern finishes and a functional layout, perfect for families and investors alike. The main floor boasts a spacious kitchen with stone countertops, stainless steel appliances, and a corner pantry. The open-concept layout flows into the dining area and inviting living room, while a half bath, large front and back entries and a private office complete the space. Upstairs, you'll find a BONUS ROOM, convenient upstairs laundry room, and a primary bedroom featuring a walk-in closet and a 4-piece ensuite. Two additional bedrooms and another full 4-piece bath provide ample space for the whole family. The LEGAL BASEMENT SUITE has its own SEPARATE ENTRANCE and is thoughtfully designed with a modern kitchen featuring quartz countertops and stainless steel appliances. The suite includes a cozy living room, two bedrooms, in-suite laundry, and a full 4-piece bath—ideal for rental income or extended family. Each suite is equipped with its own furnace and hot water tank for ultimate comfort and efficiency. A double car garage adds convenience and extra storage. Don’t miss out on this incredible opportunity—book your showing today!
Property Details
Interior
Features
Main Floor
Office
7`8" x 10`5"Dining Room
7`11" x 8`0"Living Room
11`9" x 12`11"2pc Bathroom
Exterior
Parking
Garage spaces 2
Garage type -
Other parking spaces 0
Total parking spaces 2
Property History
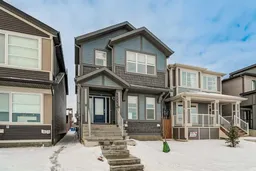 34
34