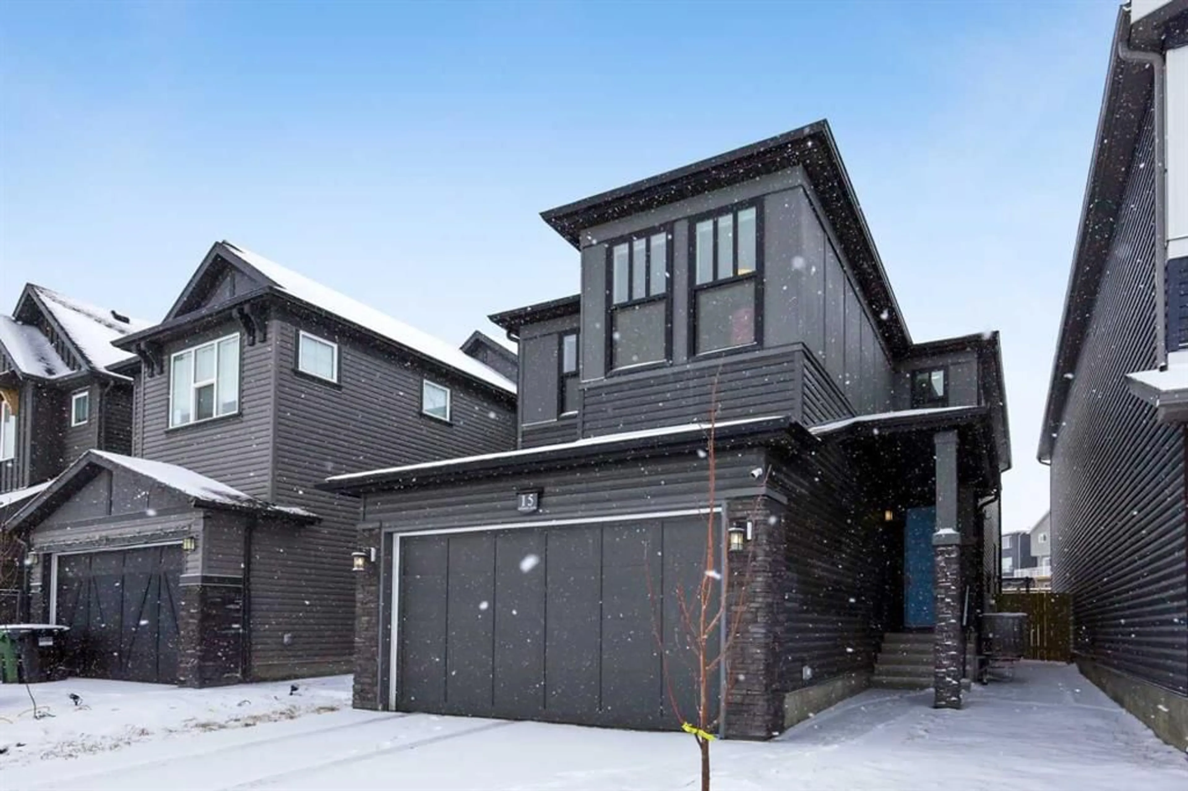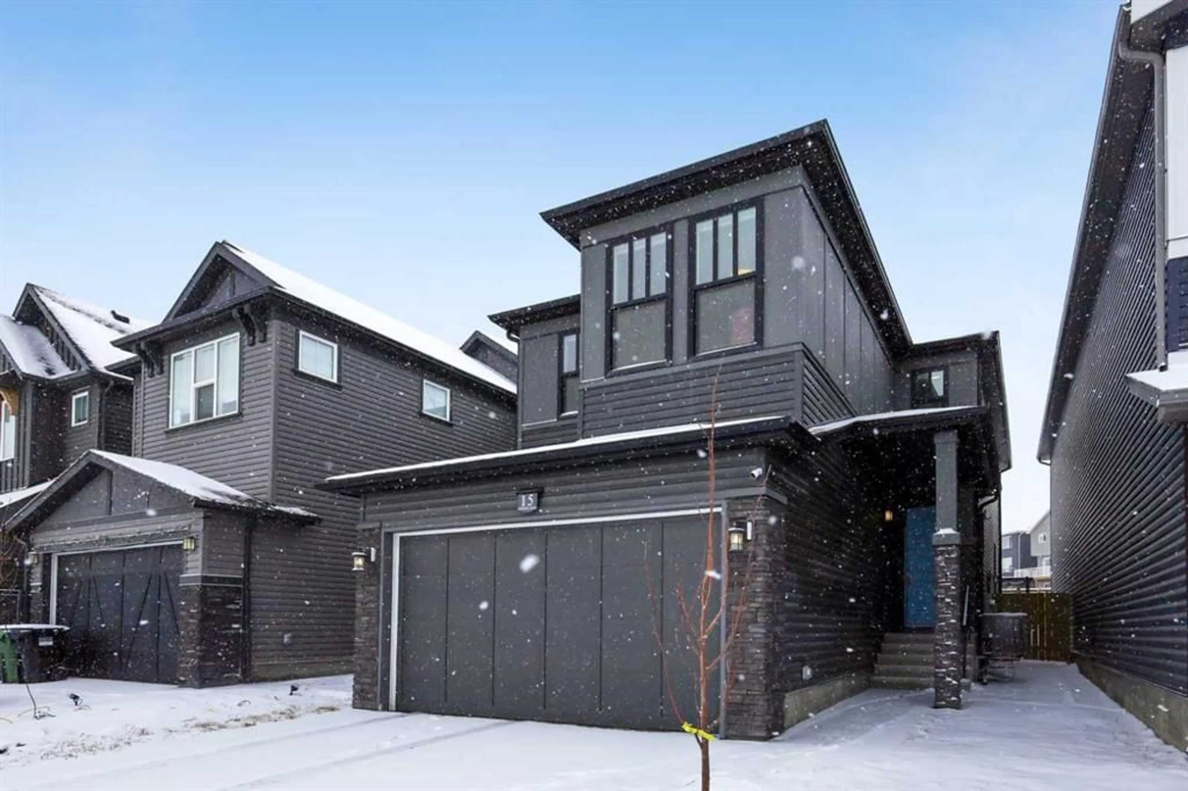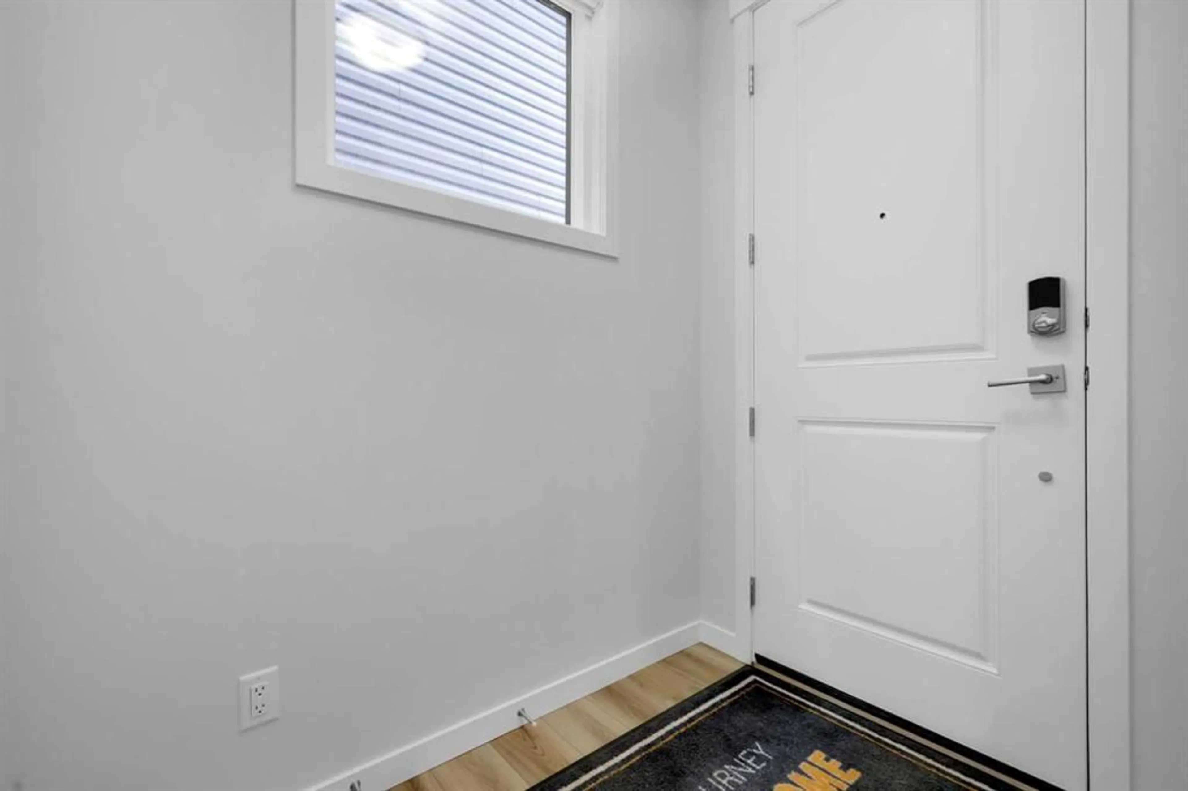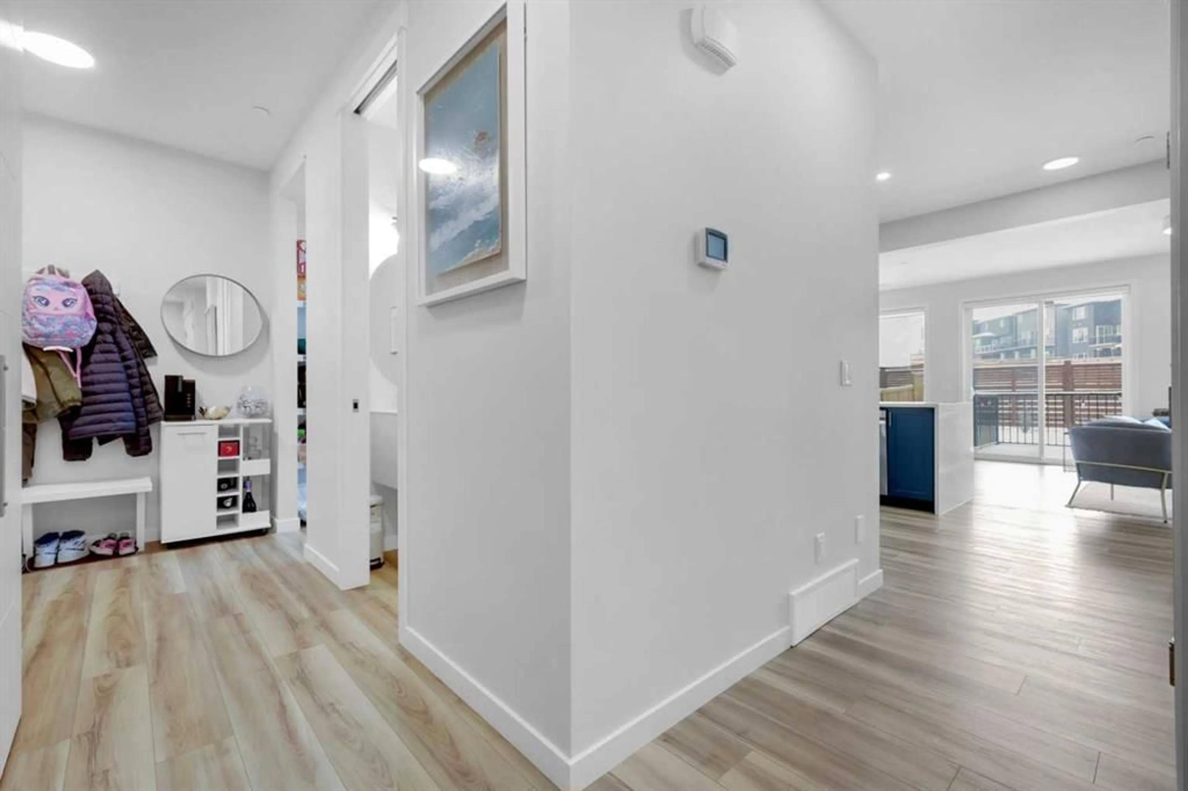15 Herron Rise, Calgary, Alberta T3P 1Y1
Contact us about this property
Highlights
Estimated valueThis is the price Wahi expects this property to sell for.
The calculation is powered by our Instant Home Value Estimate, which uses current market and property price trends to estimate your home’s value with a 90% accuracy rate.Not available
Price/Sqft$413/sqft
Monthly cost
Open Calculator
Description
Welcome to this beautifully upgraded home in the heart of Livingston. This elegant property features 5 bedrooms, including a separate side entrance and a fully developed legal basement suite, perfect for extended family or guests. Step inside to discover modern upgrades throughout — including gourmet kitchen, Living room and central air conditioning. The home boasts custom touches such as cabinet, quartz countertops in both the kitchen and bathrooms. The main level is perfect for entertaining, with a natural living room opening to a backyard, private deck through large sliding doors. The kitchen is a chef’s dream, equipped with upgraded cabinetry and stainless-steel appliances, all adjacent to a generous dining area and a walk-through pantry. There's also a versatile main floor office. The upper level offers a family/lifestyle room for relaxation, a second office, 3 spacious bedrooms, including a sun-filled primary ensuite with a double sink, a soaker tub, a separate shower and a walk-in closet. The fully finished legal basement suite features a separate side entrance, 2 additional bedrooms, a full bathroom, and a large family/recreation area — offering endless possibilities for multi-generational living or potential rental income. The property is fully landscaped/Fenced and located near future community amenities, shopping, playgrounds, schools, and access to highway. Don't miss out — book your private showing today!
Property Details
Interior
Features
Main Floor
2pc Bathroom
7`4" x 3`0"Dining Room
7`10" x 11`11"Den
10`10" x 8`0"Kitchen
18`4" x 12`1"Exterior
Features
Parking
Garage spaces 2
Garage type -
Other parking spaces 2
Total parking spaces 4
Property History
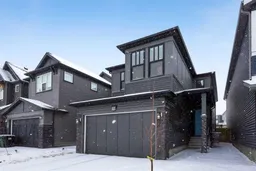 43
43
