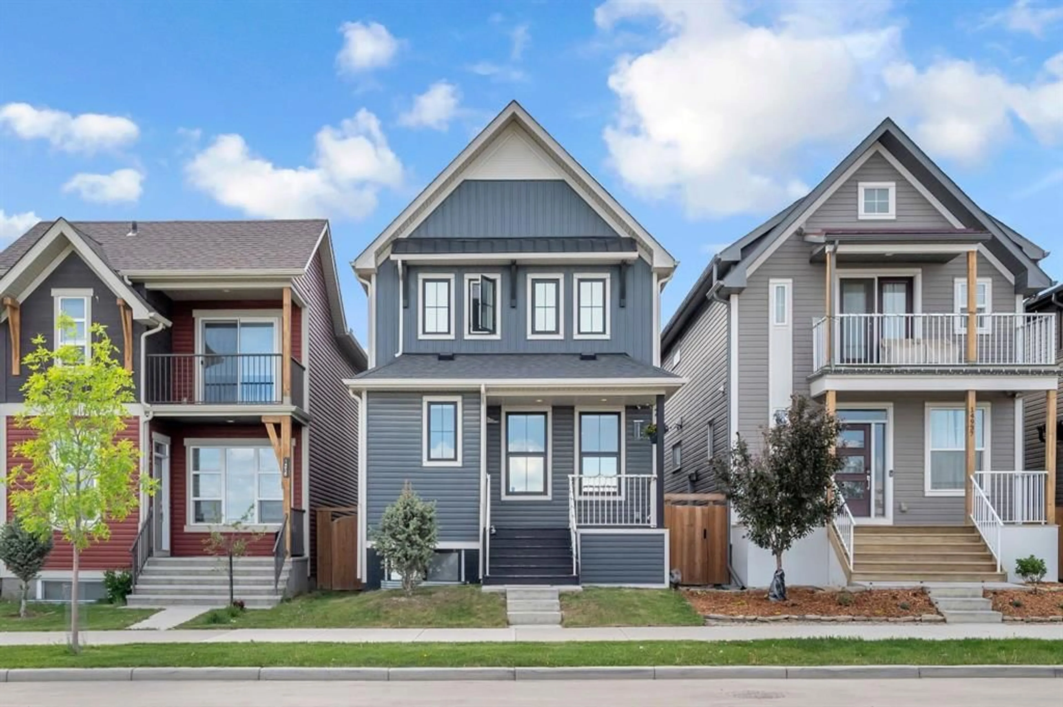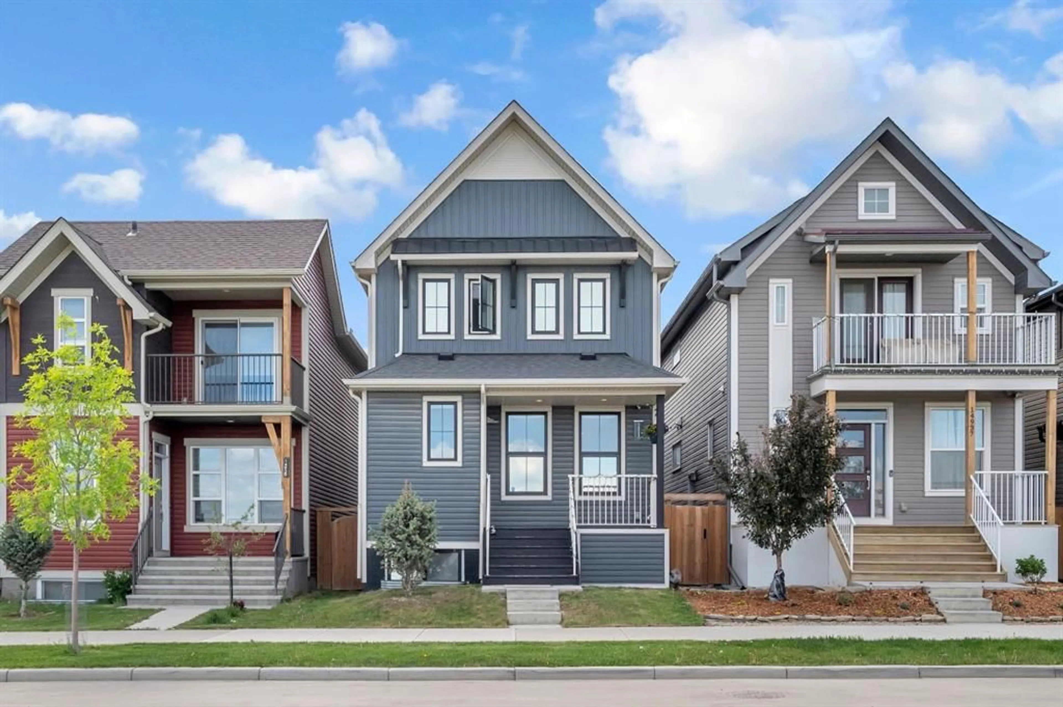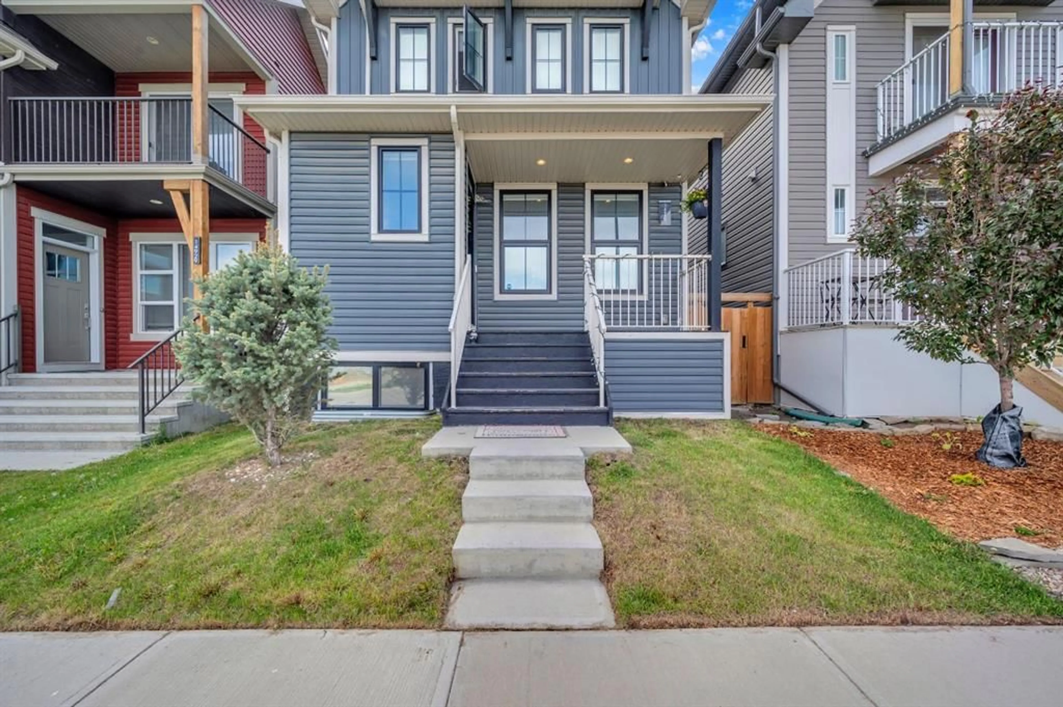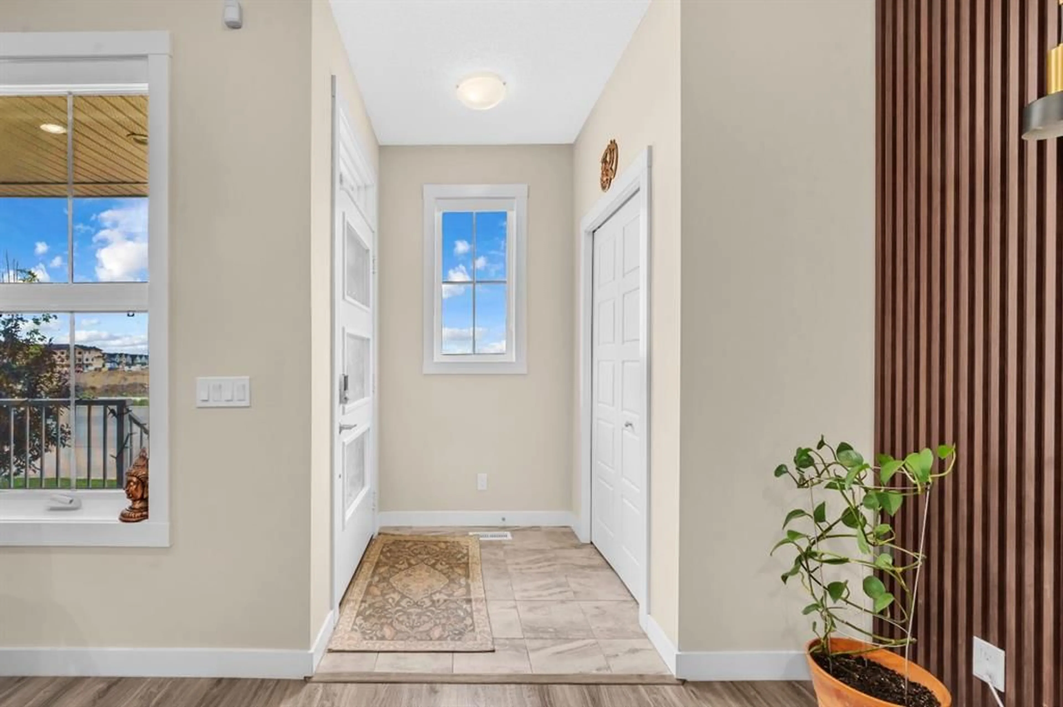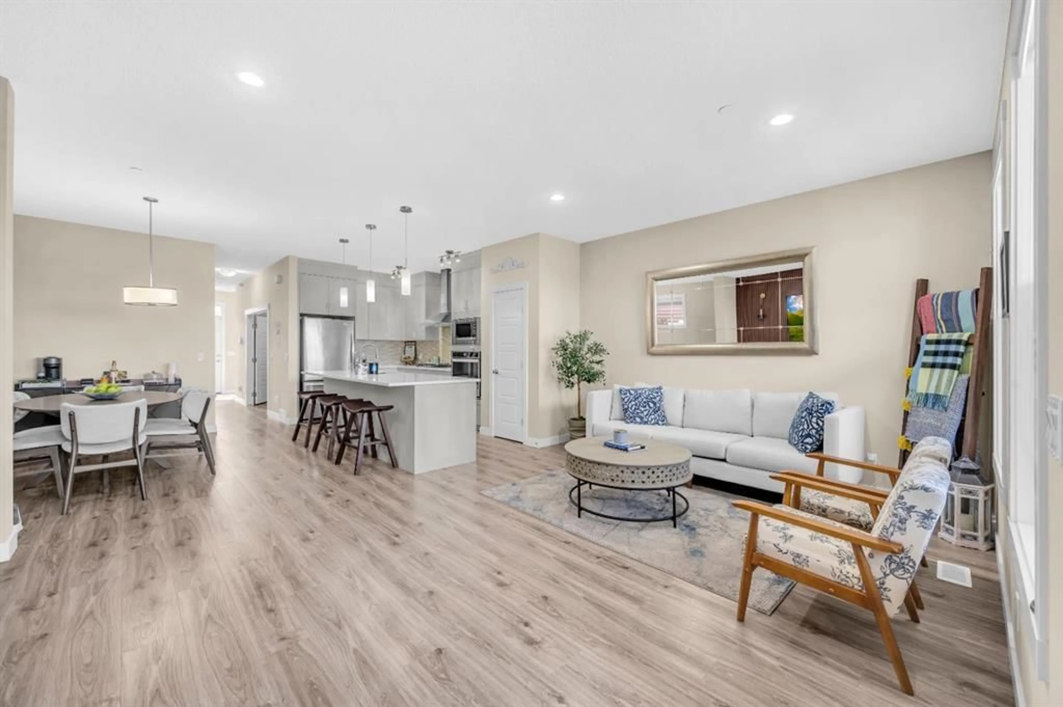14933 1 St, Calgary, Alberta T3P1N2
Contact us about this property
Highlights
Estimated ValueThis is the price Wahi expects this property to sell for.
The calculation is powered by our Instant Home Value Estimate, which uses current market and property price trends to estimate your home’s value with a 90% accuracy rate.Not available
Price/Sqft$368/sqft
Est. Mortgage$3,135/mo
Maintenance fees$450/mo
Tax Amount (2025)$4,675/yr
Days On Market2 days
Description
OPEN HOUSE Saturday & Sunday, June 7th & 8th, 2025 from 1-3 PM. Welcome to this beautiful home in the community of Livingston! Offering over 1950+ sqft of thoughtfully designed living space, this 5-bedroom, 3.5-bathroom home is a perfect blend of style and function—complete with a fully developed basement, double detached garage, Front porch and paved back lane. As you step inside, you are welcomed with an open-concept main floor featuring a bright living area, central dining space, and a stunning kitchen equipped with built-in stainless steel appliances, a gas cooktop, a large island, and a generous pantry. A spacious main floor office or flex room, ideal for working from home or hosting guests, adds extra versatility, while the back mudroom and powder room offer practical convenience. Upstairs, you have a generously sized bonus room and a luxurious primary suite with a massive walk-in closet and a spa-inspired 5-piece ensuite with double vanities. Two additional large bedrooms, a full bath, and a well-placed laundry room complete the upper level. The fully finished basement expands your living space even more—featuring a generous rec room, wet bar, two additional bedrooms, and another full bath—ideal for entertaining or extended family living. Outside, enjoy a private fenced yard with a wood deck perfect for morning coffee or summer BBQs, plus a double garage with a paved lane for easy access. Situated near Livingston’s parks, trails, and green spaces, and just minutes from shops, restaurants, and access to Stoney Trail, this home offers incredible value and convenience in one of Calgary’s most sought-after new communities.
Property Details
Interior
Features
Main Floor
4pc Bathroom
5`1" x 8`11"2pc Bathroom
5`0" x 5`6"Dining Room
10`5" x 12`7"Kitchen
8`4" x 15`1"Exterior
Features
Parking
Garage spaces 2
Garage type -
Other parking spaces 0
Total parking spaces 2
Property History
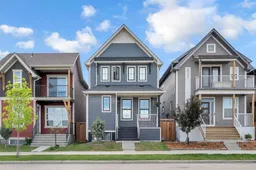 43
43
