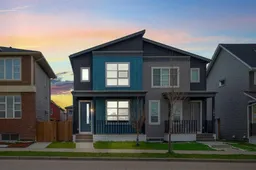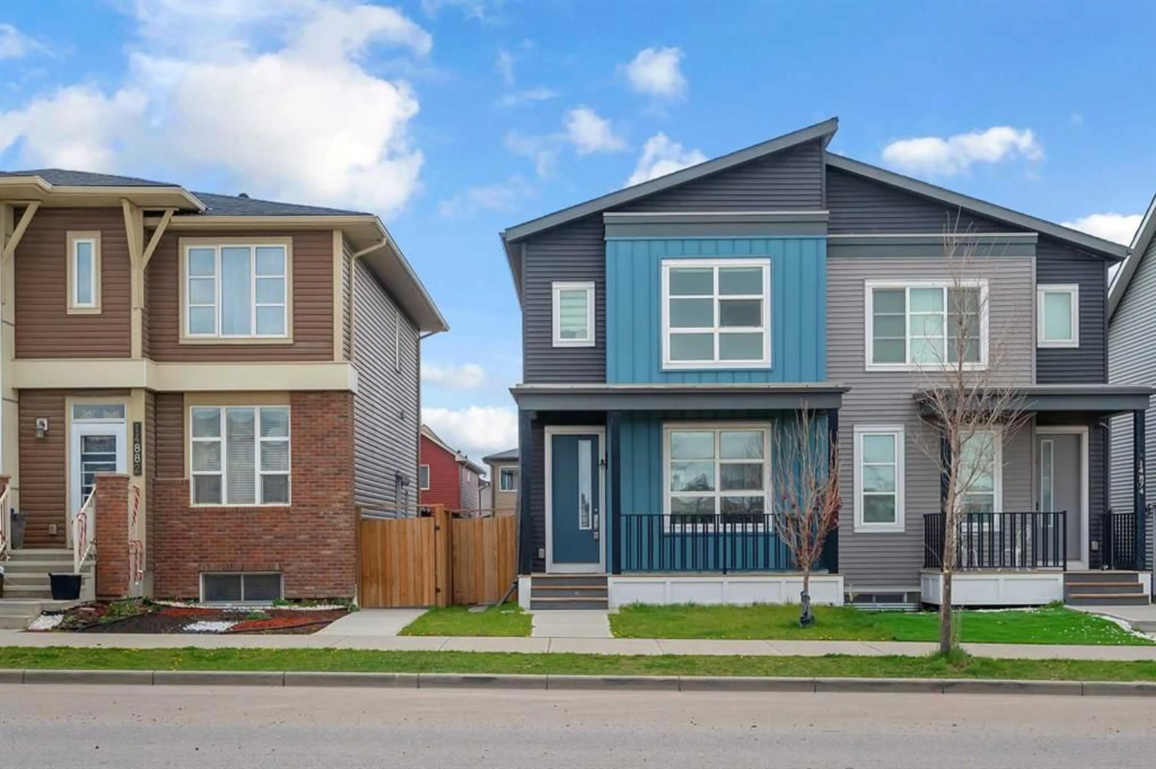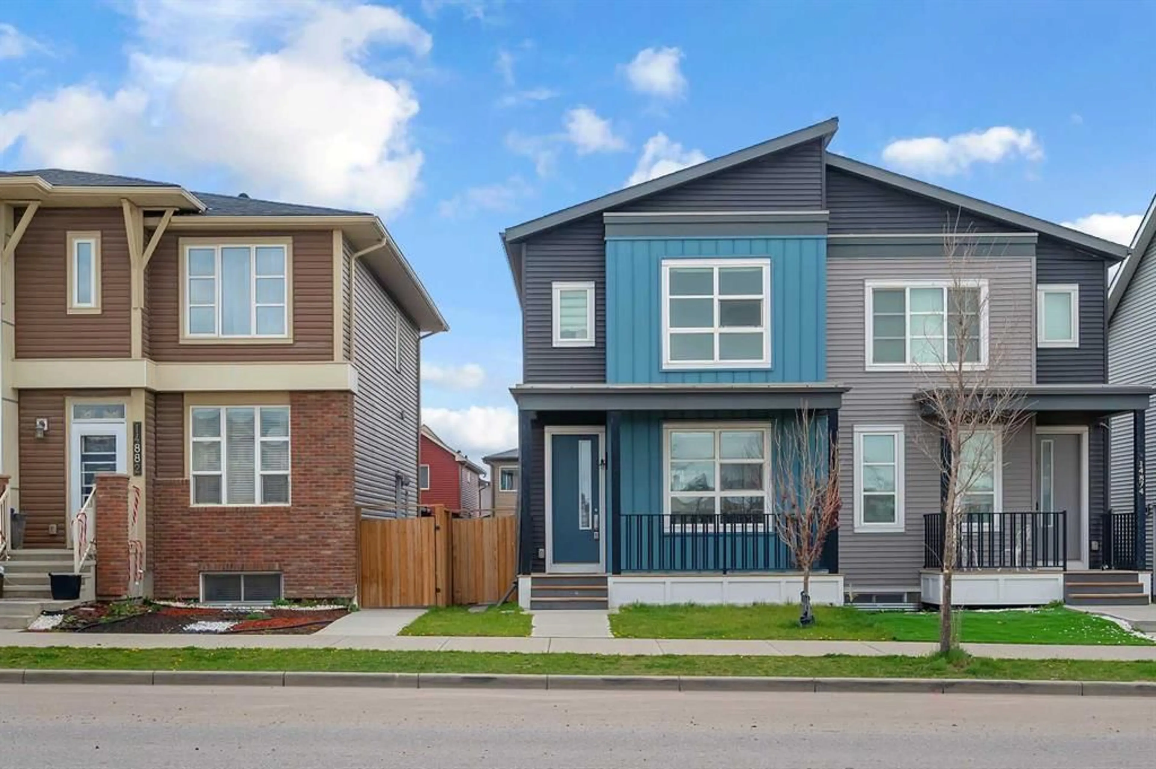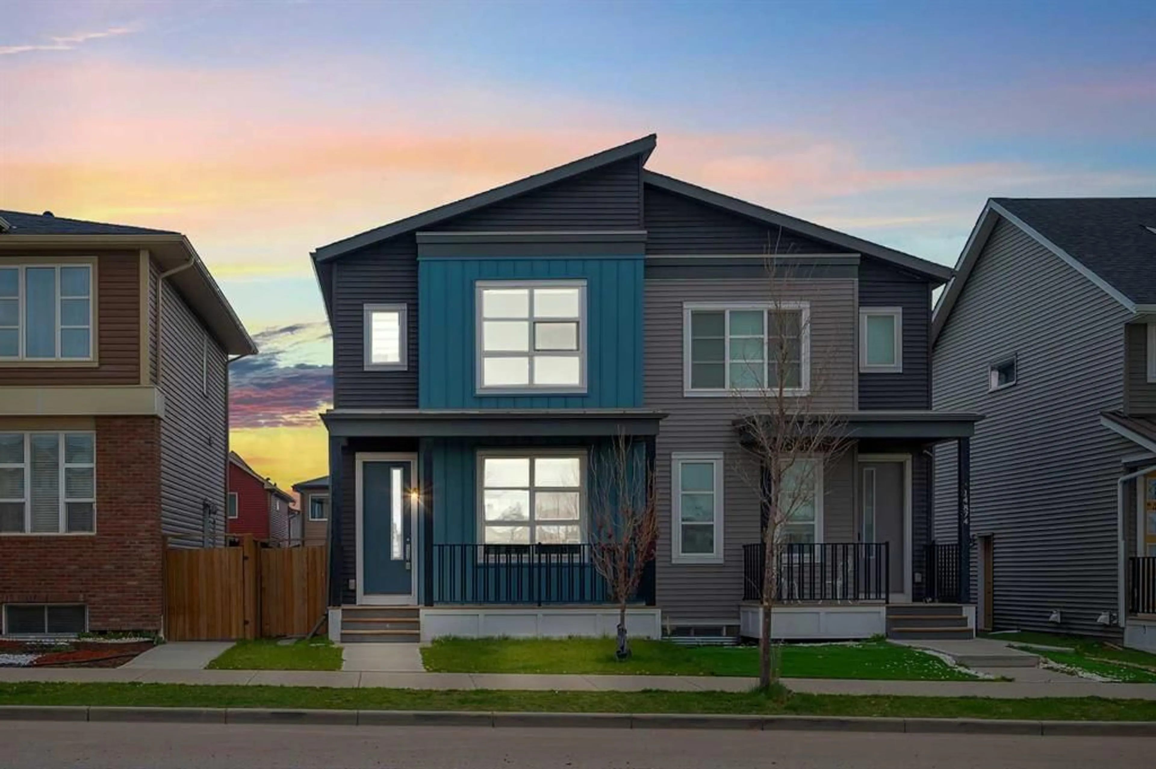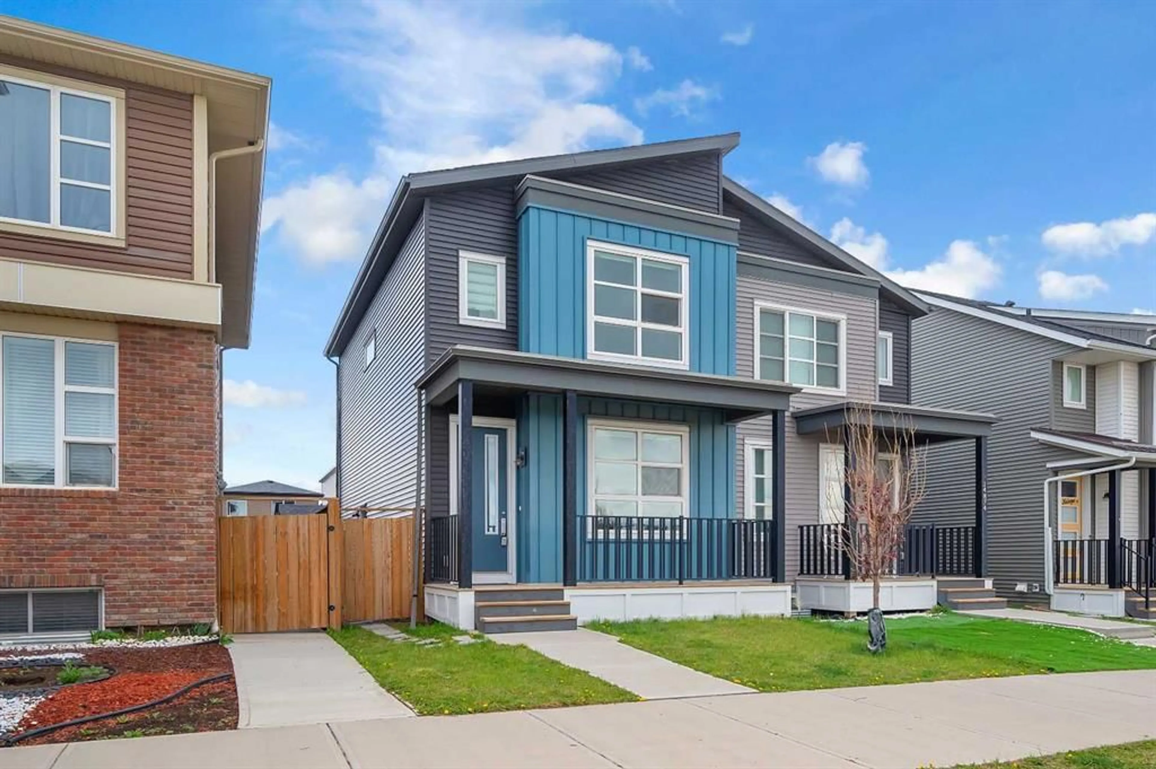14878 1 St, Calgary, Alberta T3P 0Z3
Contact us about this property
Highlights
Estimated valueThis is the price Wahi expects this property to sell for.
The calculation is powered by our Instant Home Value Estimate, which uses current market and property price trends to estimate your home’s value with a 90% accuracy rate.Not available
Price/Sqft$381/sqft
Monthly cost
Open Calculator
Description
Welcome to this beautifully designed and well-maintained home nestled in the sought-after community of Livingston! Offering 3 spacious bedrooms, 2.5 bathrooms including a private ensuite, Double Detached garage and Sep entrance. This home checks all the boxes for comfortable and stylish living. Step onto the welcoming front porch and enter into a bright and open main floor featuring 9-ft ceilings, elegant luxury vinyl plank flooring, and an abundance of natural light. The layout flows seamlessly from the spacious living room to the central dining area, and into the chef-inspired kitchen complete with sleek grey cabinetry, soft-close drawers, quartz countertops, stainless steel appliances, and a stunning mosaic tile backsplash. Upstairs, enjoy the convenience of a generously sized laundry room with built-in shelving, a tranquil primary suite with its own ensuite bath, two additional well-proportioned bedrooms, and a full main bath. At the rear of the home, you'll find a mudroom leading to a private deck, a fully fenced backyard, and a double detached garage—perfect for summer gatherings and secure parking. A separate side entrance to the unfinished basement opens up future potential for customization. This home is situated just a short walk from the community HUB centre, offering amenities like an indoor basketball court, splash park, tennis court, and outdoor skating rink. With quick access to Stoney Trail, Deerfoot Trail, and Calgary International Airport, this home blends modern comfort, lifestyle amenities, and connectivity perfectly. Check out the Virtual Link for more information.
Property Details
Interior
Features
Main Floor
2pc Bathroom
5`8" x 4`11"Dining Room
13`2" x 9`6"Kitchen
11`2" x 11`1"Living Room
12`0" x 16`0"Exterior
Features
Parking
Garage spaces 2
Garage type -
Other parking spaces 0
Total parking spaces 2
Property History
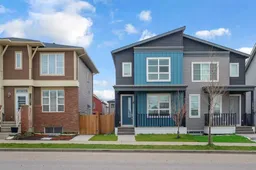 48
48