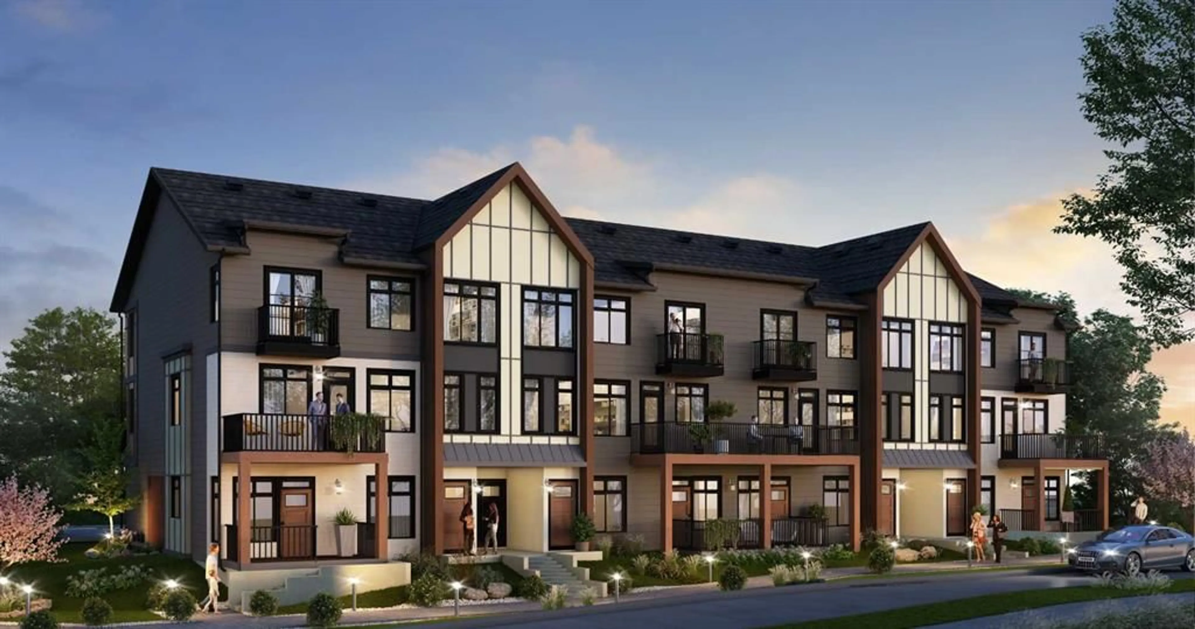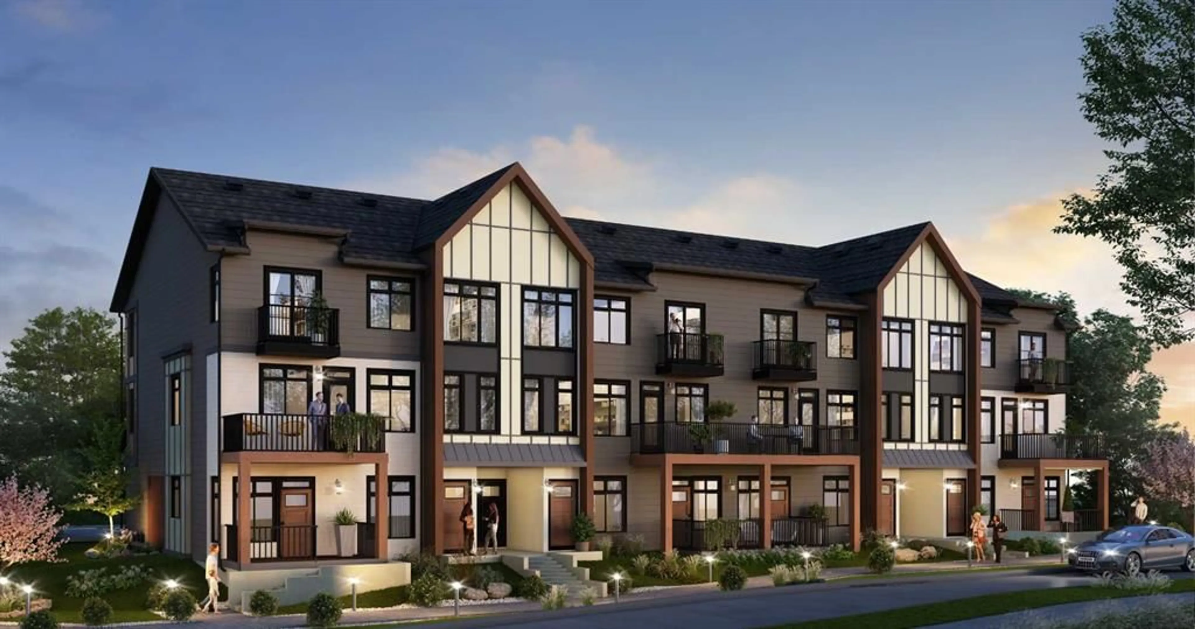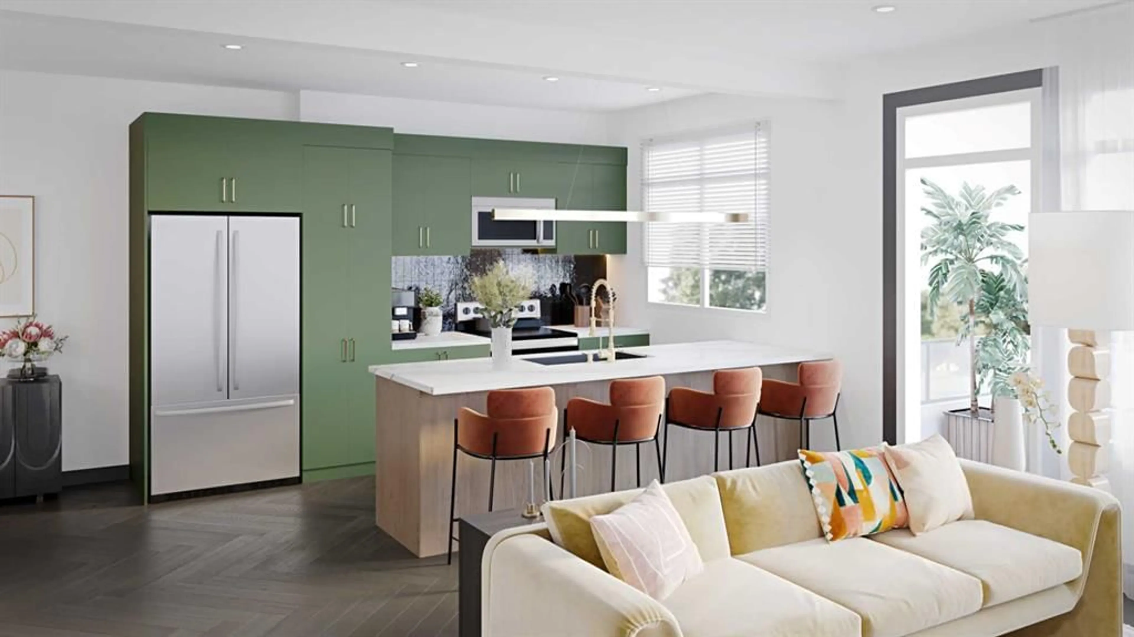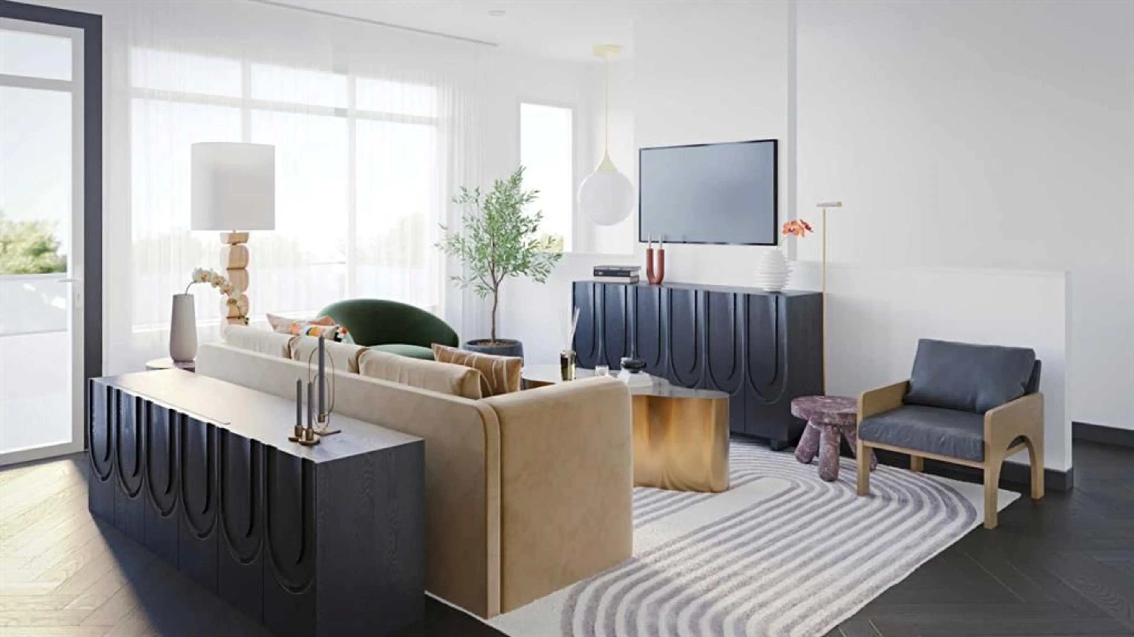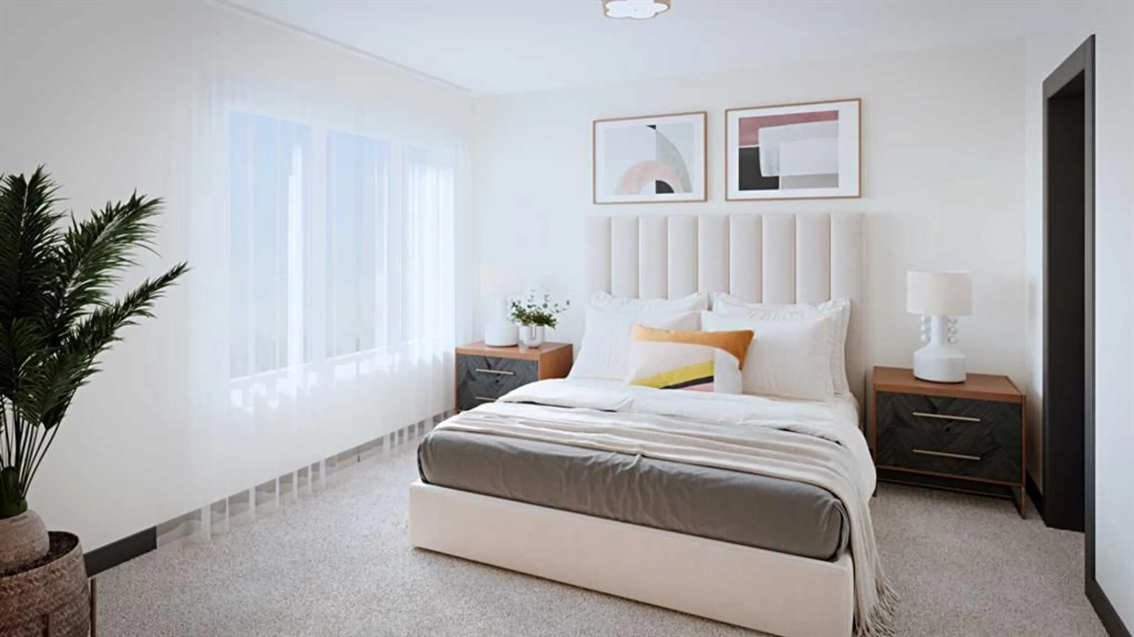14800 1 St #208, Calgary, Alberta T3P 2M3
Contact us about this property
Highlights
Estimated ValueThis is the price Wahi expects this property to sell for.
The calculation is powered by our Instant Home Value Estimate, which uses current market and property price trends to estimate your home’s value with a 90% accuracy rate.Not available
Price/Sqft$315/sqft
Est. Mortgage$1,997/mo
Maintenance fees$253/mo
Tax Amount ()-
Days On Market33 days
Description
Experience The Ferrara by Rohit Homes, a residence that embodies contemporary sophistication with a distinctive flair. This modern dwelling unveils a seamless, open floor plan, where high-class finishes meet an intriguing edge. The kitchen showcases a unique color palette, complemented by abundant cabinetry and sleek countertops, flowing effortlessly into a spacious living room that extends to a private balcony. A stylish powder room graces the main floor, while the upper level hosts three well-appointed bedrooms. The primary suite is a luxurious retreat, featuring a five-piece ensuite and a generous walk-in closet. A four-piece main bathroom and a versatile flex area, ideal for a home office or study space, add to the thoughtful design. Enjoy outdoor moments from a balcony accessible from one of the additional bedrooms, and appreciate the convenience of upper-floor laundry. Nestled within Livingston, one of Calgary’s most coveted communities, residents enjoy access to an array of exceptional amenities, including verdant parks, scenic pathways, and a state-of-the-art community center. With effortless connectivity to retail destinations, diverse dining options, esteemed schools, and major transportation routes, this location offers an unparalleled lifestyle of convenience and connection. Seize the opportunity to own The FERRERA by Rohit Homes, a residence that truly stands apart within the vibrant tapestry of Livingston. Contact us today to experience firsthand the exceptional allure of this remarkable home.
Property Details
Interior
Features
Third Floor
5pc Ensuite bath
Bedroom - Primary
11`7" x 12`4"Bedroom
10`0" x 10`9"Bedroom
10`0" x 10`9"Exterior
Features
Parking
Garage spaces 1
Garage type -
Other parking spaces 0
Total parking spaces 1
Property History
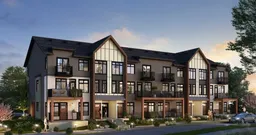 6
6
