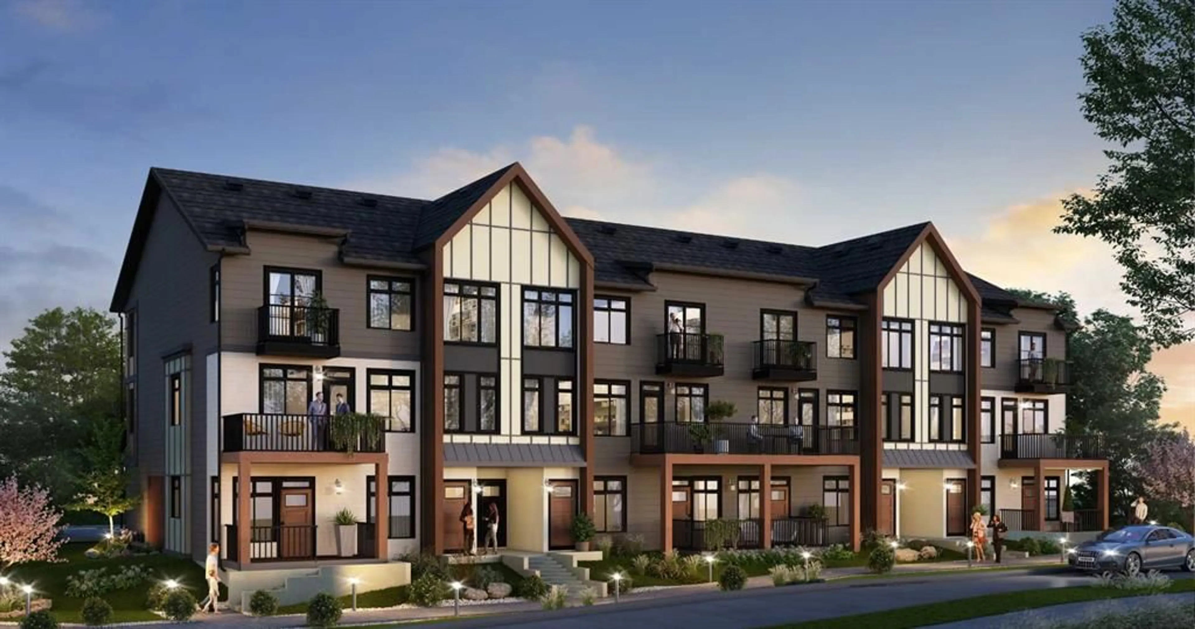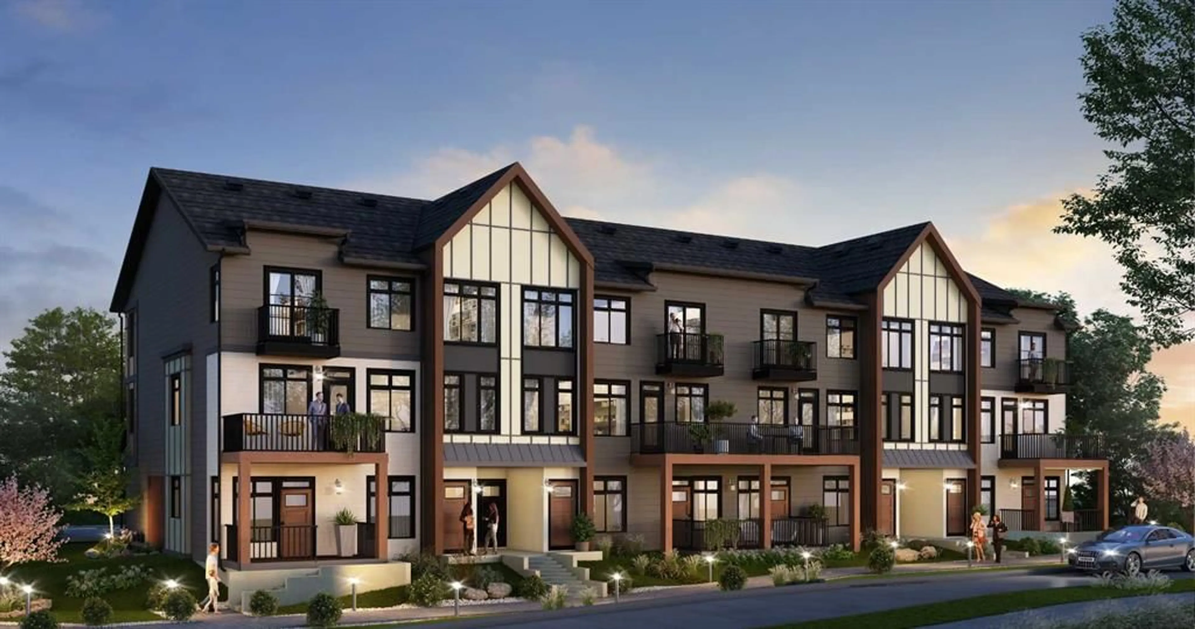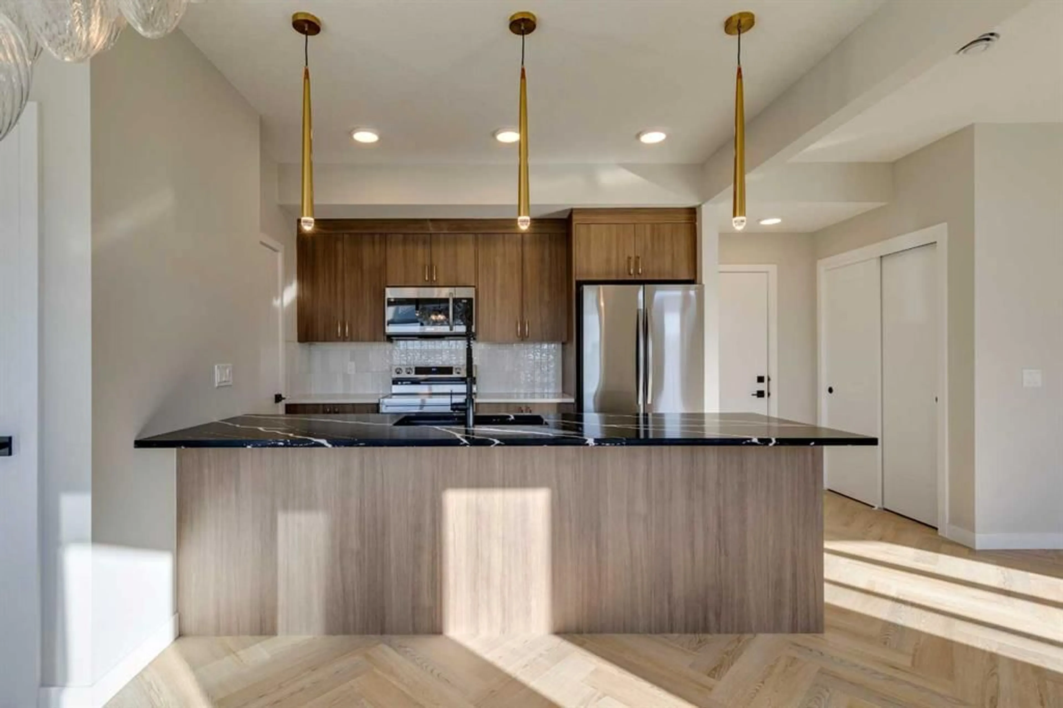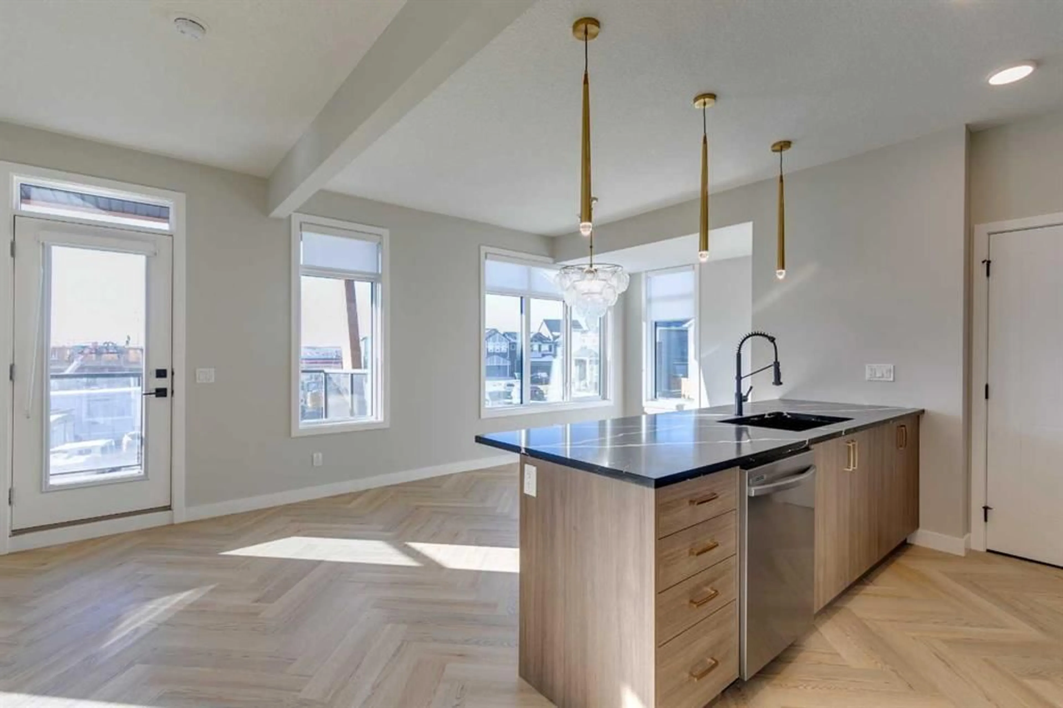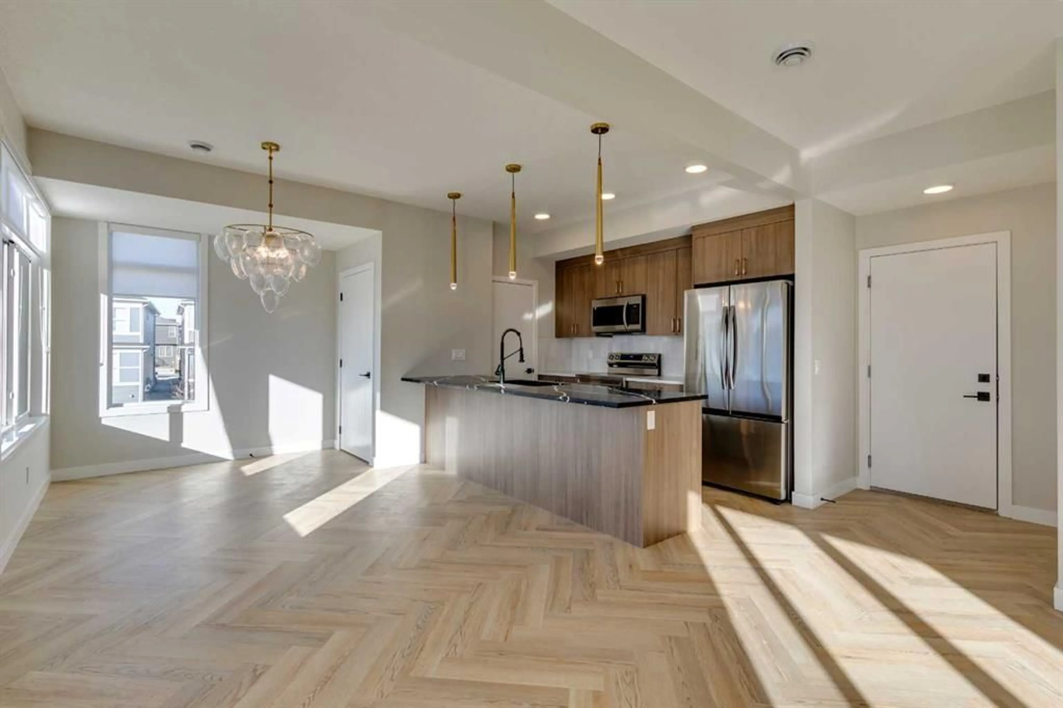14800 1 St #201, Calgary, Alberta T3P 2M3
Contact us about this property
Highlights
Estimated ValueThis is the price Wahi expects this property to sell for.
The calculation is powered by our Instant Home Value Estimate, which uses current market and property price trends to estimate your home’s value with a 90% accuracy rate.Not available
Price/Sqft$317/sqft
Est. Mortgage$2,039/mo
Maintenance fees$253/mo
Tax Amount ()-
Days On Market33 days
Description
Welcome to the BERGEN by Rohit Homes. Indulge in the allure of this corner unit, a contemporary haven where sleek design meets undeniable appeal. An open floor plan unfolds, revealing a haute aesthetic punctuated by striking green cabinetry that exudes bold sophistication. Culinary excellence are effortlessly met with a sprawling pantry and an abundance of chic countertops and cabinets. The expansive living room sets the stage for stylish lounging, while a private balcony extends from the dining area, perfect for relaxing evenings. A discreet powder room completes the main level. Ascend to discover three exquisite bedrooms, including a primary suite that is a true sanctuary, boasting a luxurious five-piece ensuite and a generous walk-in closet. A well-appointed four-piece main bathroom and a conveniently placed upper-floor laundry closet add to the allure of this amazing residence. Nestled within Livingston, one of Calgary’s most coveted communities, residents enjoy access to an array of exceptional amenities, including verdant parks, scenic pathways, and a state-of-the-art community center. With effortless connectivity to retail destinations, diverse dining options, esteemed schools, and major transportation routes, this location offers an unparalleled lifestyle of convenience and connection. Seize the opportunity to own The BERGEN by Rohit Homes, a residence that truly stands apart within the vibrant tapestry of Livingston. Contact us today to experience firsthand the exceptional allure of this remarkable home.
Property Details
Interior
Features
Third Floor
5pc Ensuite bath
0`0" x 0`0"4pc Bathroom
0`0" x 0`0"Bedroom - Primary
10`4" x 13`4"Bedroom
9`6" x 10`7"Exterior
Features
Parking
Garage spaces 1
Garage type -
Other parking spaces 0
Total parking spaces 1
Property History
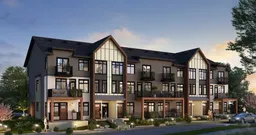 14
14
